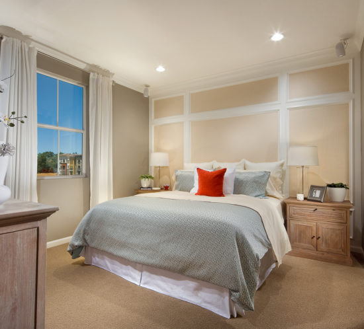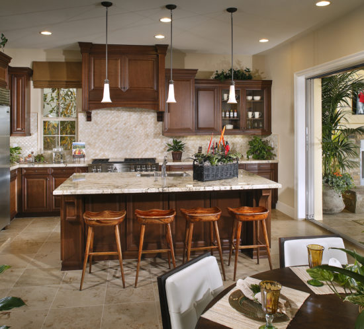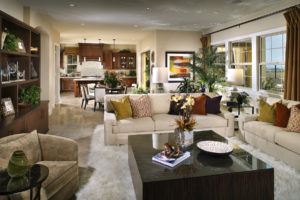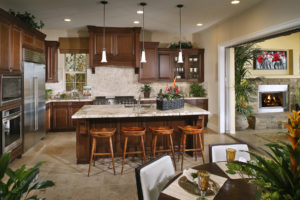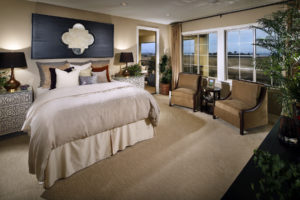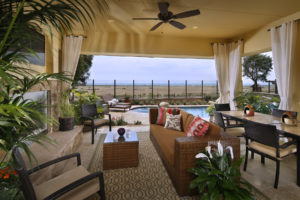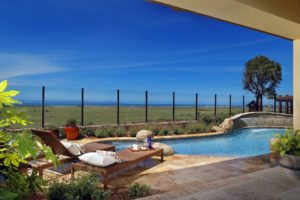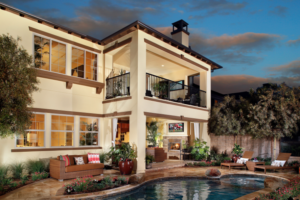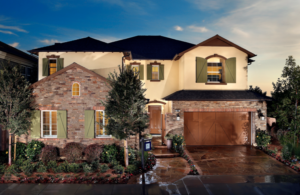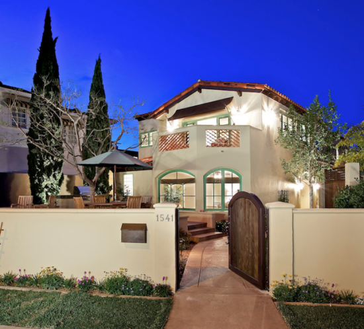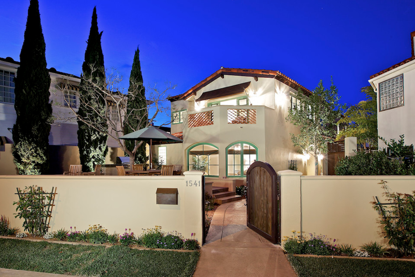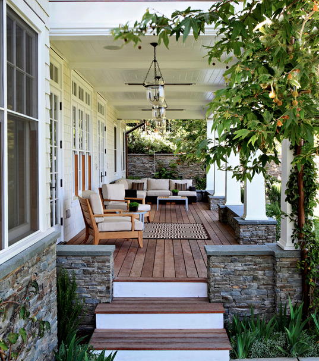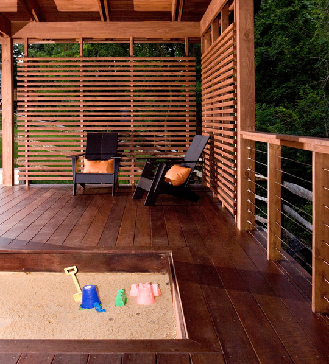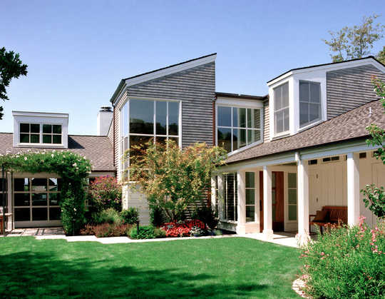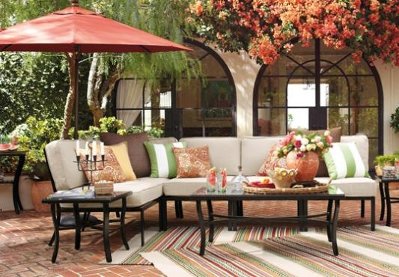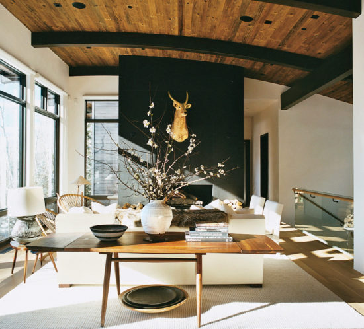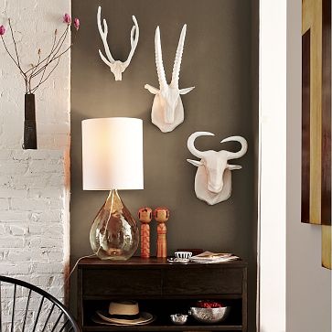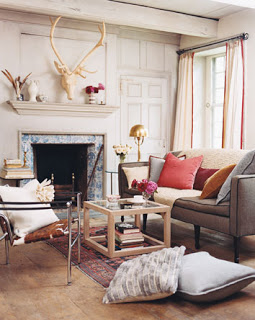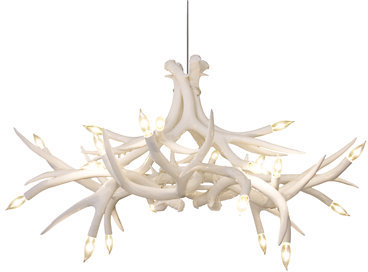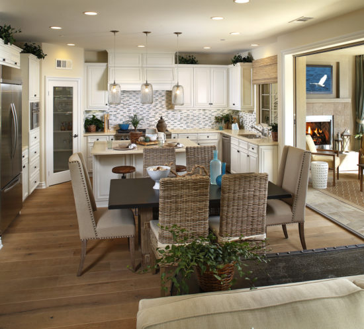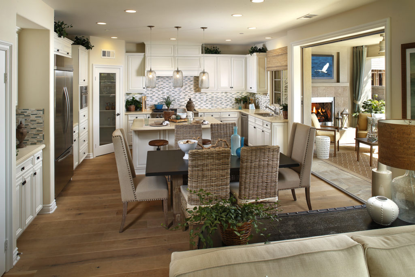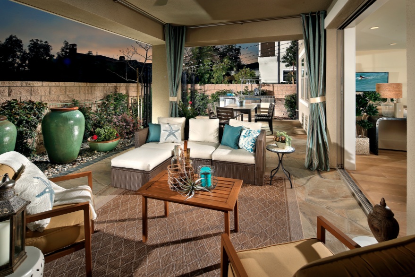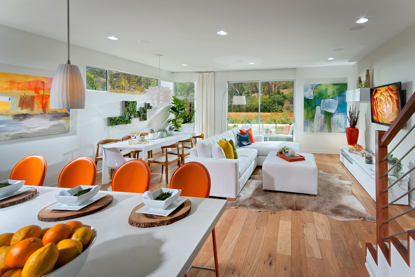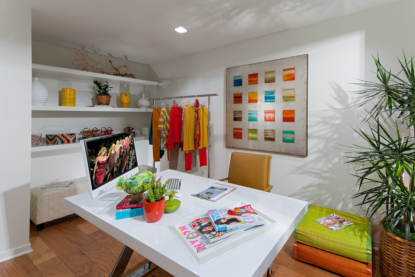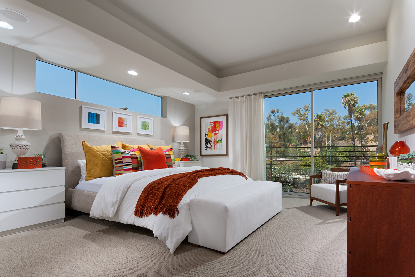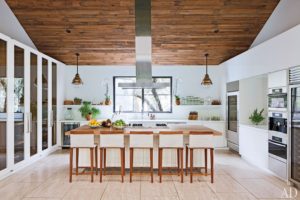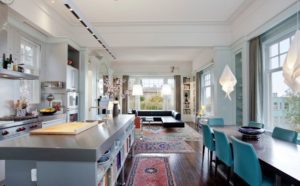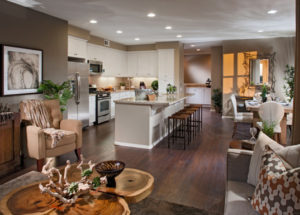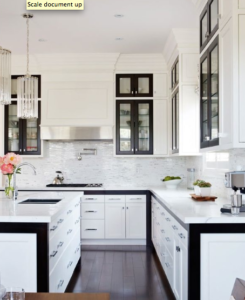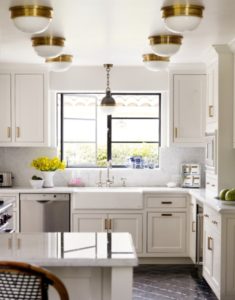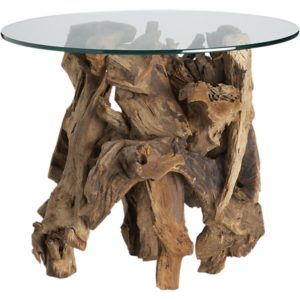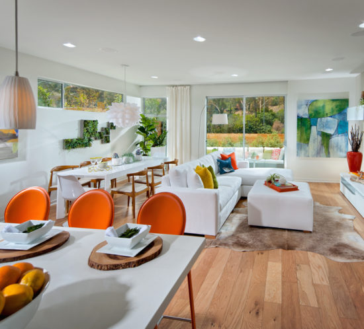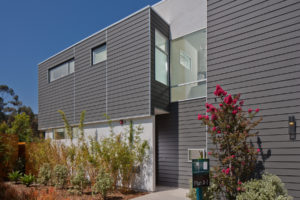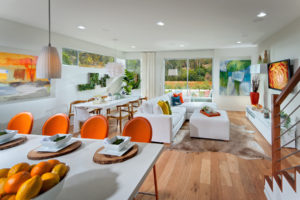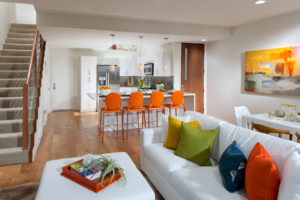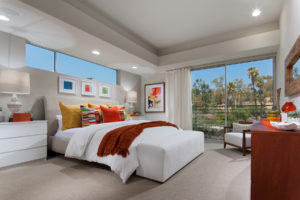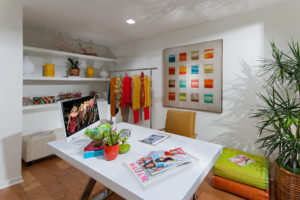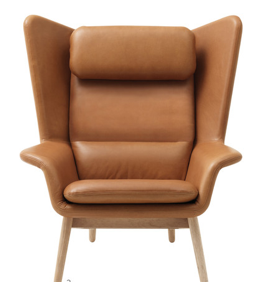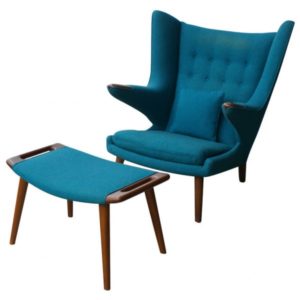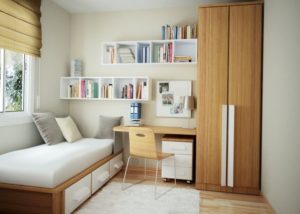Wallpaper Do’s & Dont’s
Wallpapering has become increasingly common for the everyday homeowner. It’s expensive, but there’s nothing like it in terms of bringing color and texture to a room. There are many beautiful options on the market now, but if you’re new to the world of wallpaper, you’re probably wondering where to start. And once you have the perfect rolls in hand, where should you go from there? Once you’ve made the commitment to wallpaper, refer to our do’s and dont’s to help you get the result you’re looking for.
DO: Consider the Room You’re Wallpapering
If it’s a bedroom and you want a romantic look, try delicate damasks and florals with fine lines in muted, soft colors. I don’t recommend using wallpaper in your bathrooms due to the moisture but in a powder room where you’re not dealing with steam it can be stunning and adds a point of interest to what would be an ordinary room.
DO: Consider an Accent Wall
Choose a dramatic, bold pattern to highlight an area of a room, such as behind a bed or sofa. Designs with a hint of metallic or gloss will give a classy, glamorous touch. (See our recent post on this: https://www.chameleonoc.com/blog/2013/08/home-design-trends-wallpapered-accent-walls/).
DO: Call in a Professional
Good wallpaper ranges from $60-$150 per single roll. At those prices, it is recommended that you hire a professional paper hanger & choose a pattern you can live with. A good installer makes a huge difference. It is not as easy as the experts make it look. If it’s off just a smidge you will know and your eyes will zero in on it every time.
DON’T: Go Overboard
If you’re going with a bold print, make sure the space can handle it. If you put that bold print on all four walls of a small room, you’re going to overpower the room and make it feel very small. Finding a print you like the first step, but make sure to think about the end result.
DON’T: Censor Yourself
Wallpaper removes in full strips, so it’s not a lifetime commitment. Without going overboard, pick a pattern that shows some personality!


