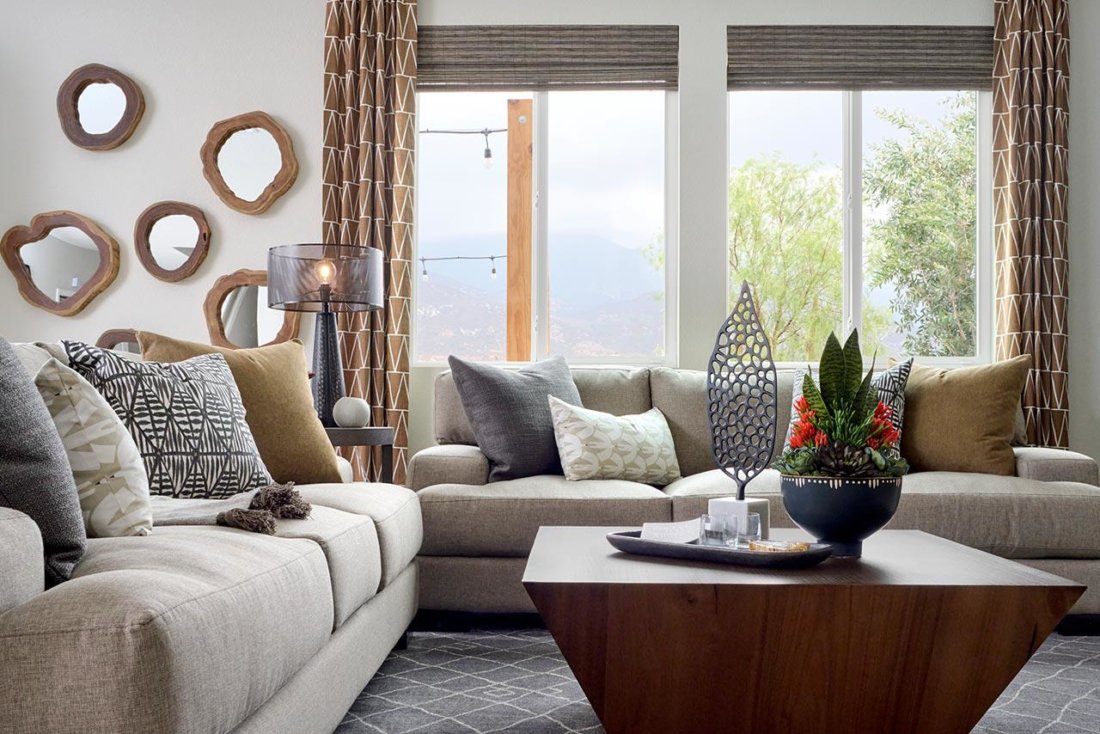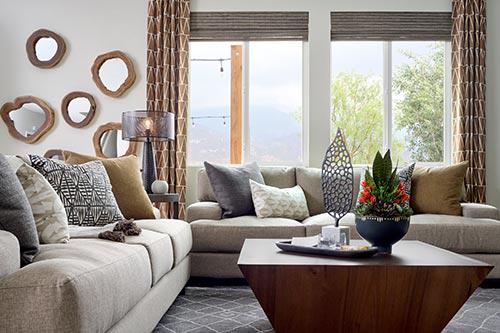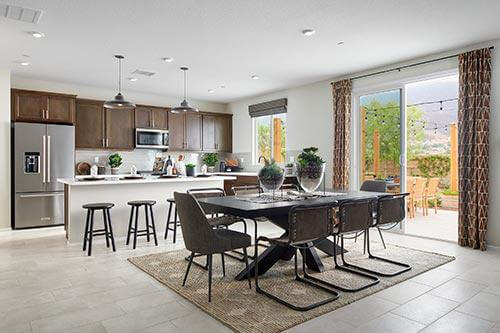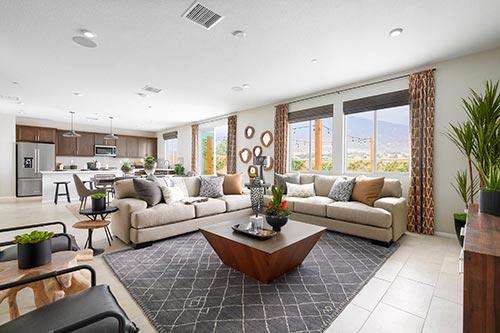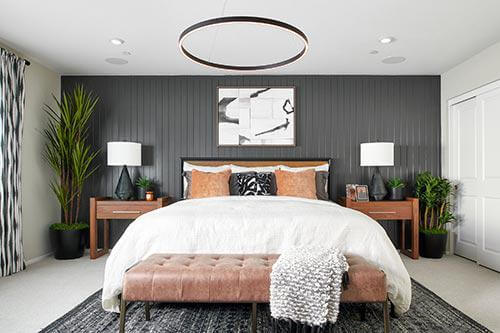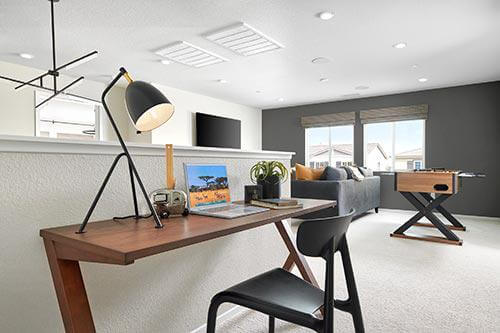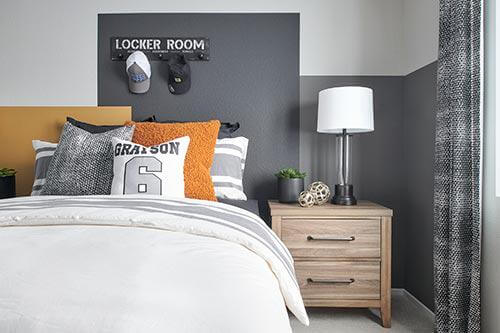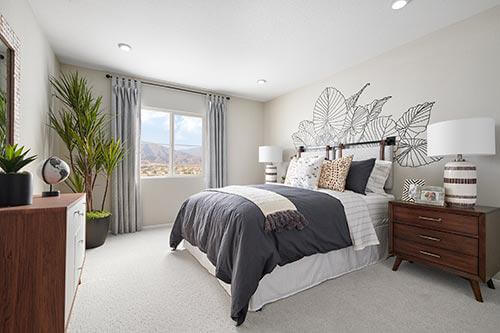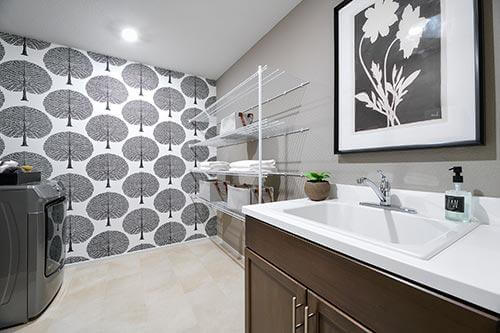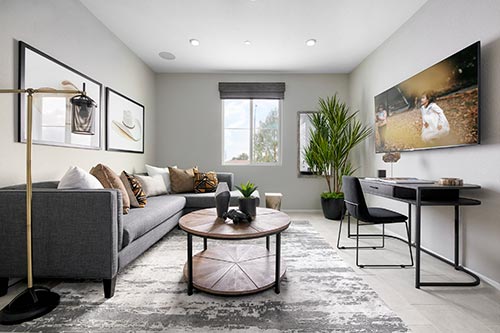Subtle Contrasts Reign Supreme at Rancho Palma’s Plan 6
Sweeping panoramic vistas uplift and enchant at Rancho Palma by Trumark Homes, a gated community nestled in the foothills of the San Bernardino Mountains in the Inland Empire, California. The muted yet refined colors of the surrounding terrain inspire the community’s Plan 6 model home, reflecting the spirit of outdoor adventure that awaits along jagged peaks and undulating hills only a short drive away. The home’s interior is a case study in subtle contrasts that creates a restful retreat with connections to the outside world. Our team was deliberate in our curated selection of natural materials and furnishings, like wood-encased mirrors, a jute rug, wood tables, and woven window shades. The living room looks and feels like a big hug with its textural elements infusing a cozy vibe that’s still refreshingly upscale. Here, contrasts are nuanced, like the interplay of sharp angles and rounded features. Tawny brown hues commingle with slate and onyx materials, offering a pleasing balance of warm and cool tones. Touches of burnt orange, a color reminiscent of late summer sunsets, suffuse throughout the bedrooms and loft. The effect is a lifestyle that’s sophisticated yet approachable and wholly inviting — a blend of cozy and modern for the at-home age where so many of us continue spending a lot of time in our living rooms, kitchens, and home offices.
- Photo credit: Chameleon Design
- Photo credit: Chameleon Design
- Photo credit: Chameleon Design
- Photo credit: Chameleon Design
- Photo credit: Chameleon Design
- Photo credit: Chameleon Design
- Photo credit: Chameleon Design
- Photo credit: Chameleon Design
- Photo credit: Chameleon Design

