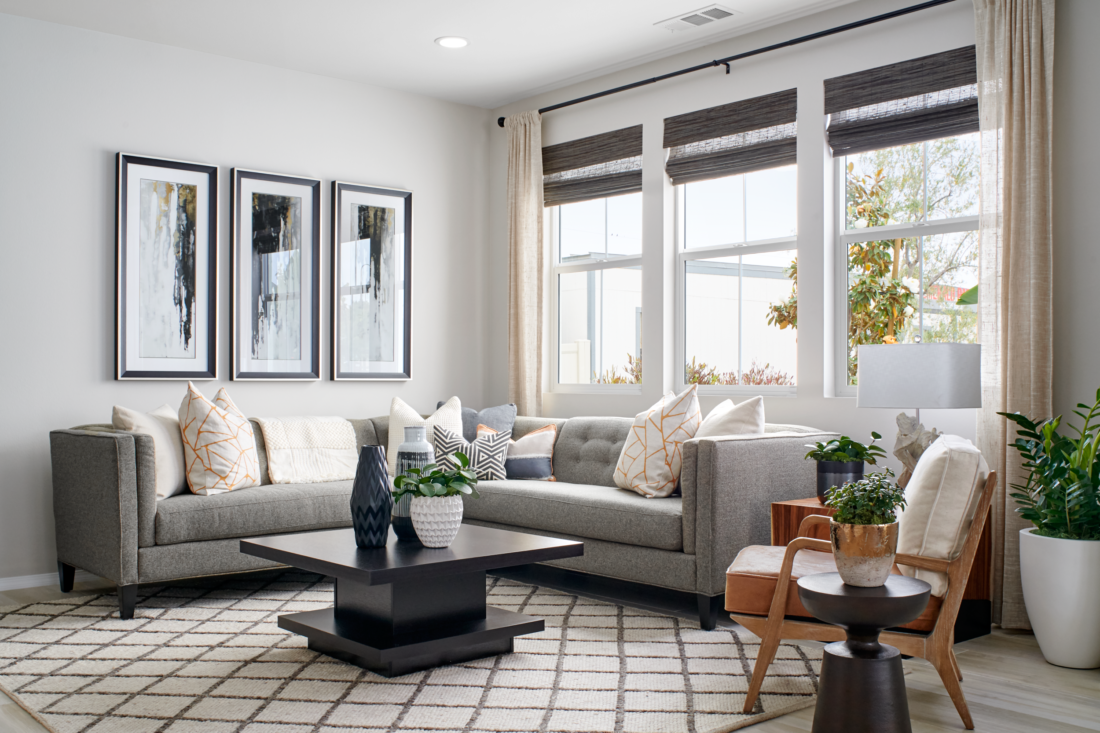Natural Modern at Solstice Plan 3
This Plan 3 townhome at Solstice by Brookfield Residential lives large with a warm, masculine feel that’s on point and timeless. Thoughtful use of patterns, materials, and color softens the clean-lined vibe. A palette of creamy white, graphite, and mustard hues are cool and transitional, complementing the natural light pouring in from large great room windows. Potted greenery adds a pop of color, grounds the main living areas, and draws the eye to furnishings with a nod to nature and the outdoors. The low-slung, mid-century sofa is simple and stylish, and allows the eye to easily move across the room to give the illusion of more space. Everyone has a spot at the comfy rustic table with bench seating to maximize a narrow dining room, and industrial counter stools connect it to the open and functional kitchen, complete with an upcycled fringe rug and iron lantern pendant. Original artwork in both dining and master bedrooms offers an elevated touch, and bunk beds in secondary bedrooms take the design vertical to create more livable space. (Check out our shared room design post for more inspiration.) This chic haven offers lovely family living in Ontario!












