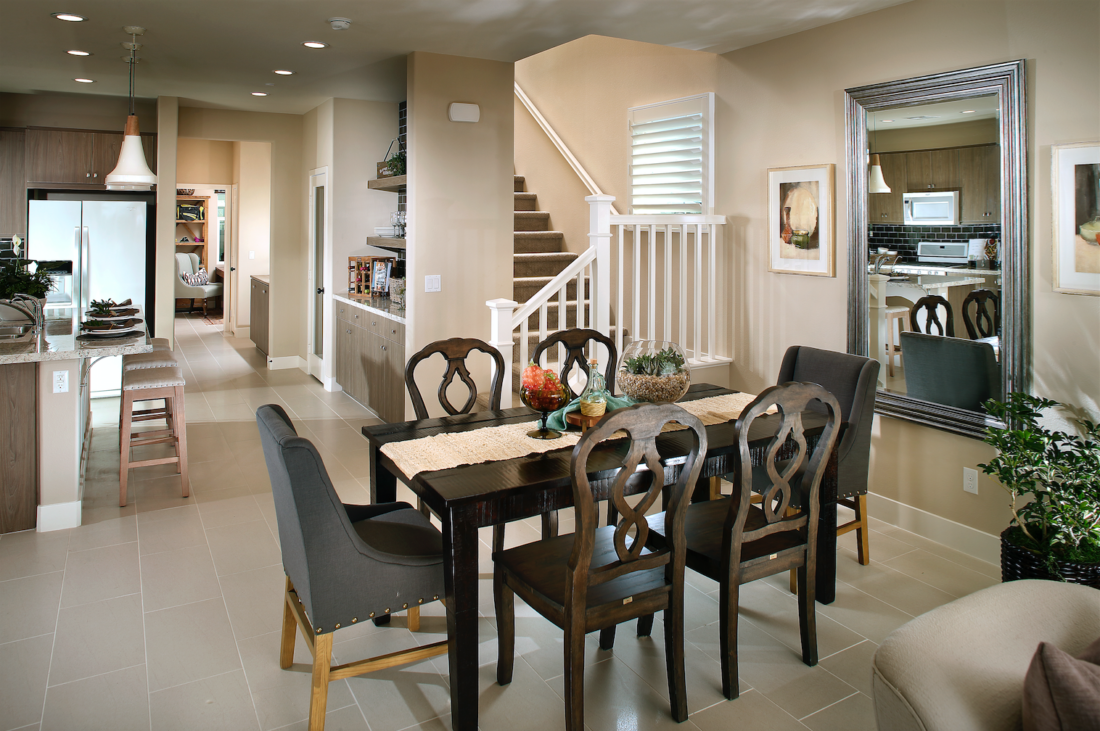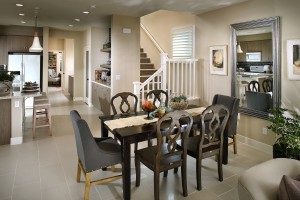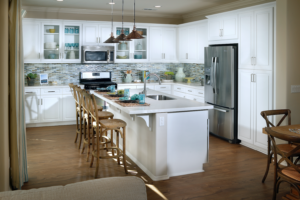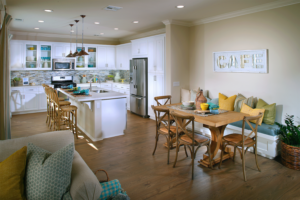May 3, 2016
In
Blog, Project Highlights
Chameleon Design Featured Project: Waverly, Plan 2 // Ontario, CA
Waverly by Brookfield Homes in Ontario, CA offers the ideal community lifestyle for families. Plan 2 at New Haven is the perfect place for the family that loves to entertain and to be outdoors with 4 bedrooms, 3 baths and a two-car garage. Designed with a palette of sage green, blush, soft coral, blues and mocha accents, all against soft neutrals, give it a vibrant feel. An open and inviting kitchen with flat panel gray wood cabinets and an anthropology eclectic style add an updated feel to the vintage furnishings, rustic pieces and soft colors. The light flooring creates an open and airy feel to the family-friendly space.
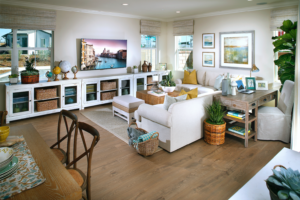
Living
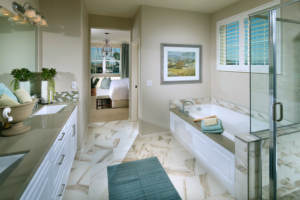
Master Bath
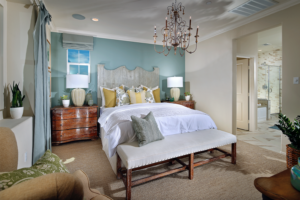
Master Bedroom
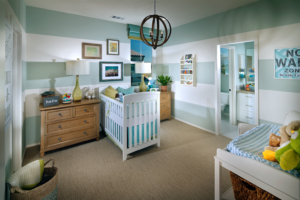
Nursery
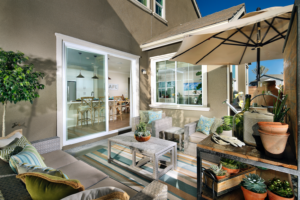
Patio

