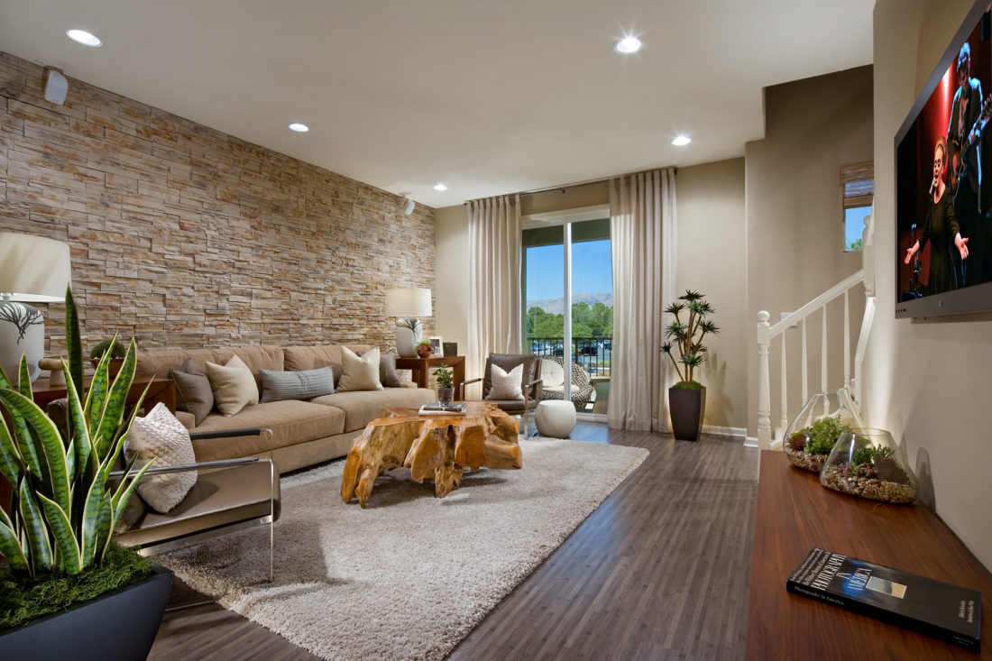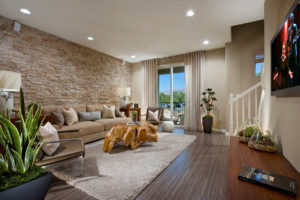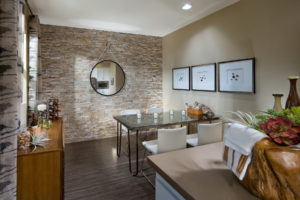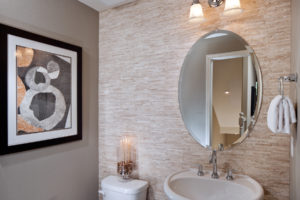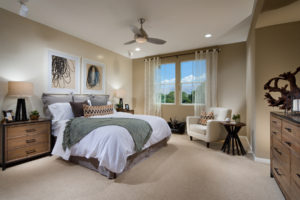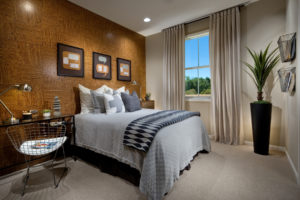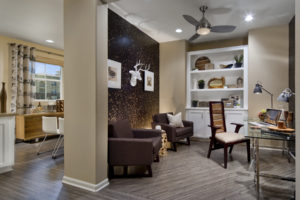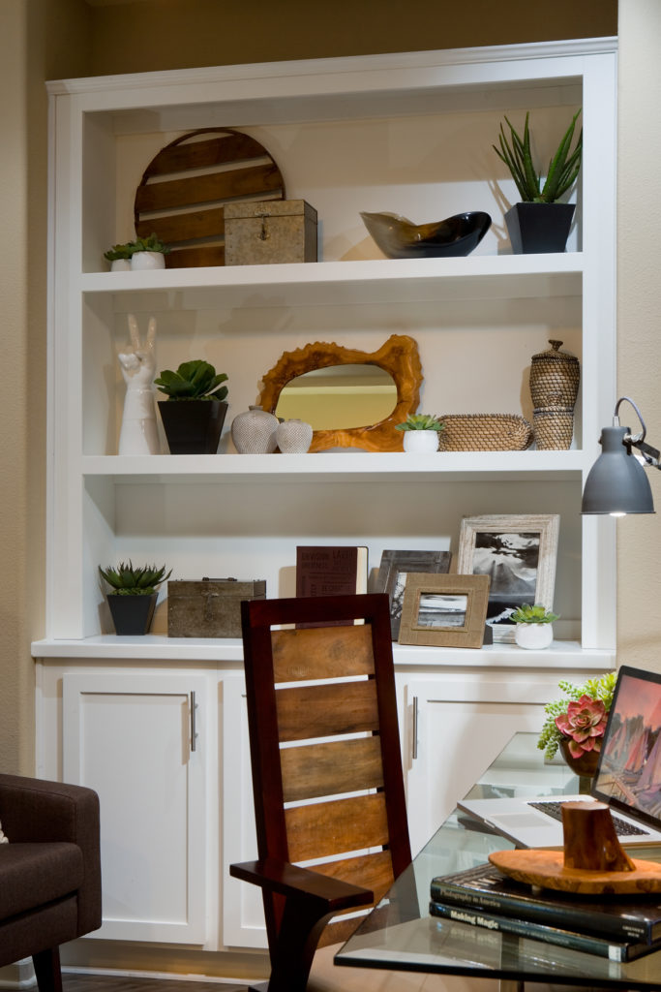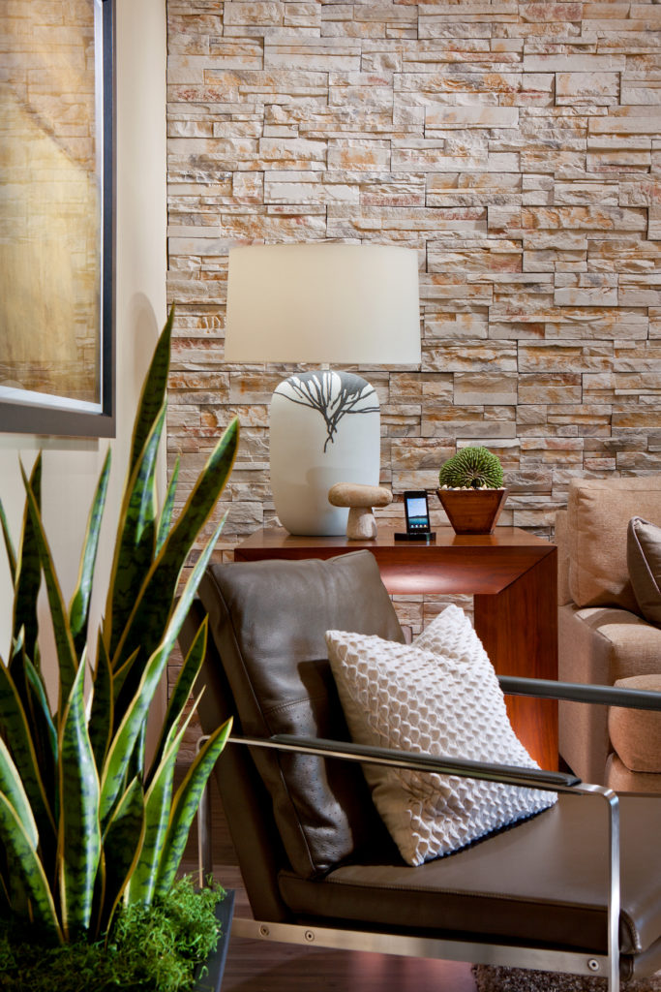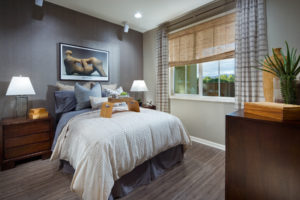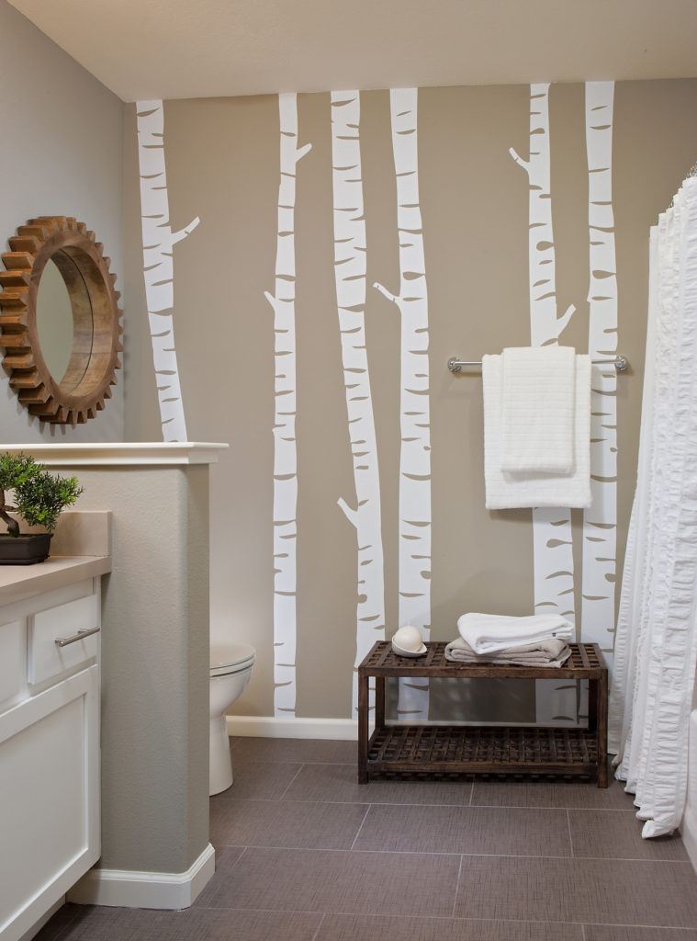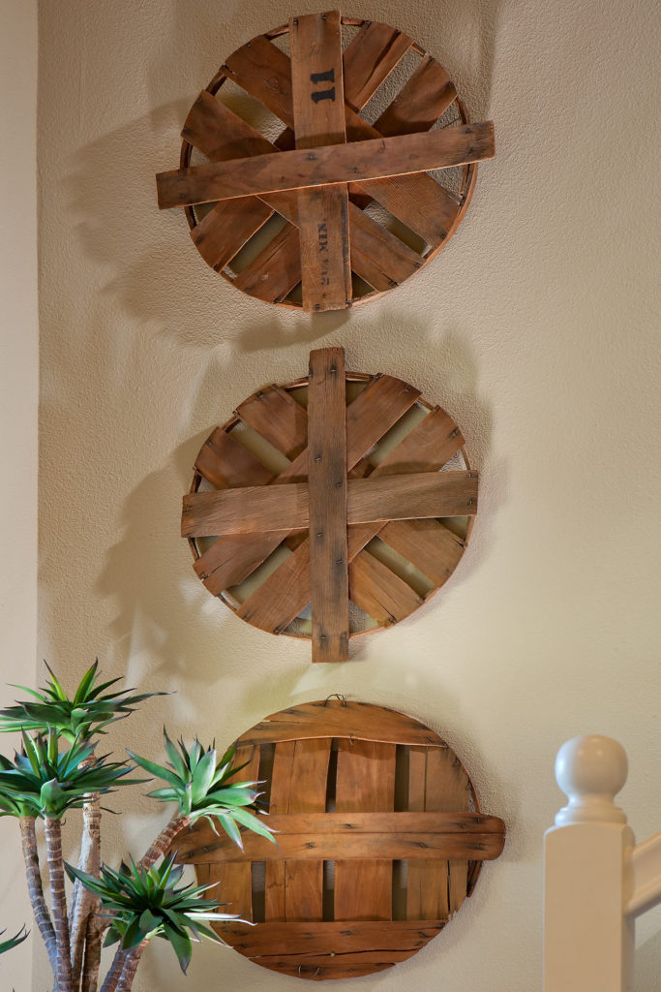Chameleon Design Featured Project // The Rows, Plan G
The Rows in Milpitas, CA is a townhome community is close to Silicon Valley. Plan G was done in a more natural style than the other plans, and it has a masculine feel to it. We called it the “dudes house” as its neutral tones, textures and wall treatments make the space fun and memorable.
The living and dining rooms have stacked stone walls, as does the powder room. Metallic wallpaper covers the accent wall in the guest room and an affordable decal applied to the wall in the large guest bath makes a bold statement. The study and comic-con themed boys room both have cork walls, and in the master we used an oversized, painted wood planking. Keeping with the neutral colors and fun textures, we chose a reclaimed teak root ball table for the living room that makes for the perfect centerpiece. The cork walls that are repeated throughout the home suggest a bit of a wine theme, so we when came across antique wine barrel tops we couldn’t pass them up and re-purposed them as art in the stairwell!

