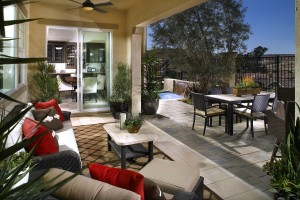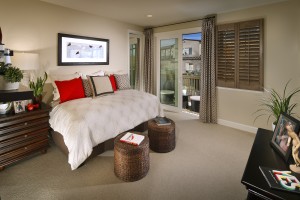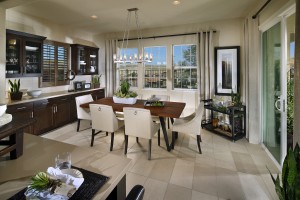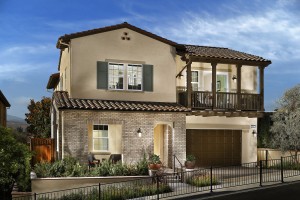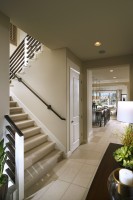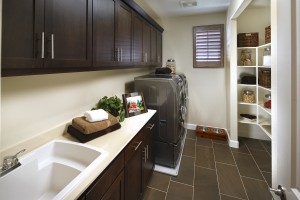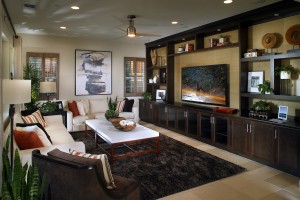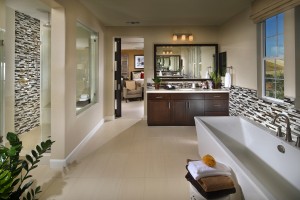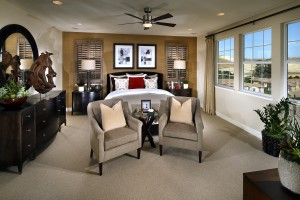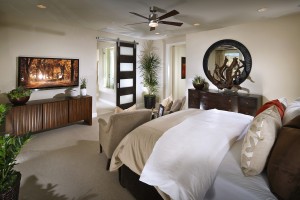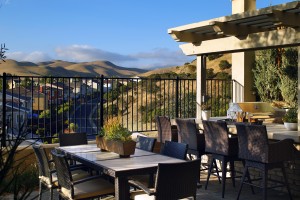August 23, 2016
In
Blog, Project Highlights
Chameleon Design Featured Project: Terrace Ridge, Plan 3 // Dublin, CA
Plan 3 at Terrace Ridge is a beautiful, uniquely designed 3,127 square foot home with 4 bedrooms and 4.5 baths. Overlooking the hills of Dublin, CA., the home interior features a modern “Monterey, California” style complete with state of the art furniture, a two-car garage and a spacious outdoor patio. We used a color palette that included chocolate browns, ivory and dashes of persimmon and love the outcome. What do you think?

