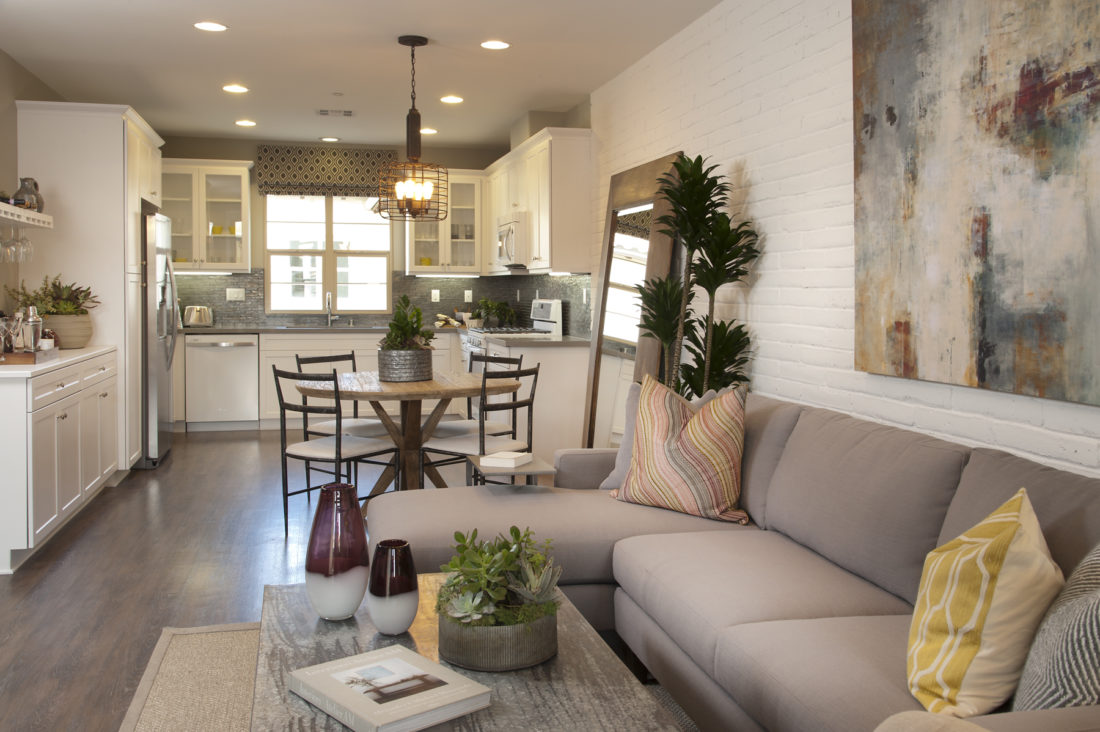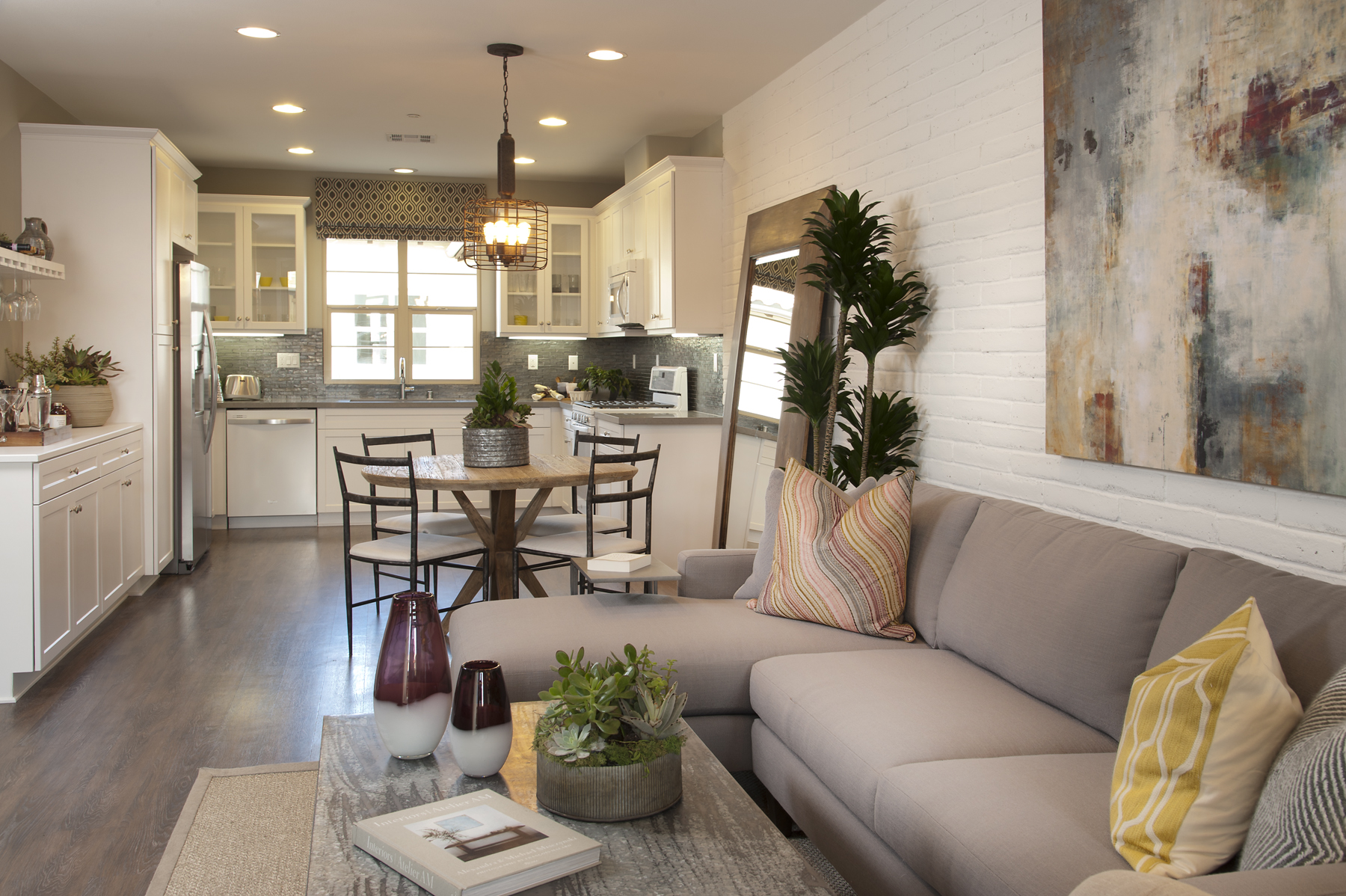Chameleon Design Featured Project: Cortile, Plan 4 // The Colony, Anaheim
Cortile at Colony Park in Anaheim offers six floor plans to cater to a range oflifestyles. Located near trendy boutiques, cafes and museums, the revived neighborhood has a lot to offer homeowners. Plan 4 is a 2 bedroom/2 bath interior floor plan, so there are no side windows. No windows means a major lack of light, so we painted the brick wall white to add light, impact and texture.
The target buyer is a young couple living with a roommate and the office space on the first floor can function as a home office or den. Our design inspiration came from the store Anthropologie, leading us to white painted brick and reclaimed, rustic furnishings throughout the home. Light greys, whites and small accents of purple, pink deep red and gold made up the color palette. This plan also features beautiful outdoor areas and courtyards.






