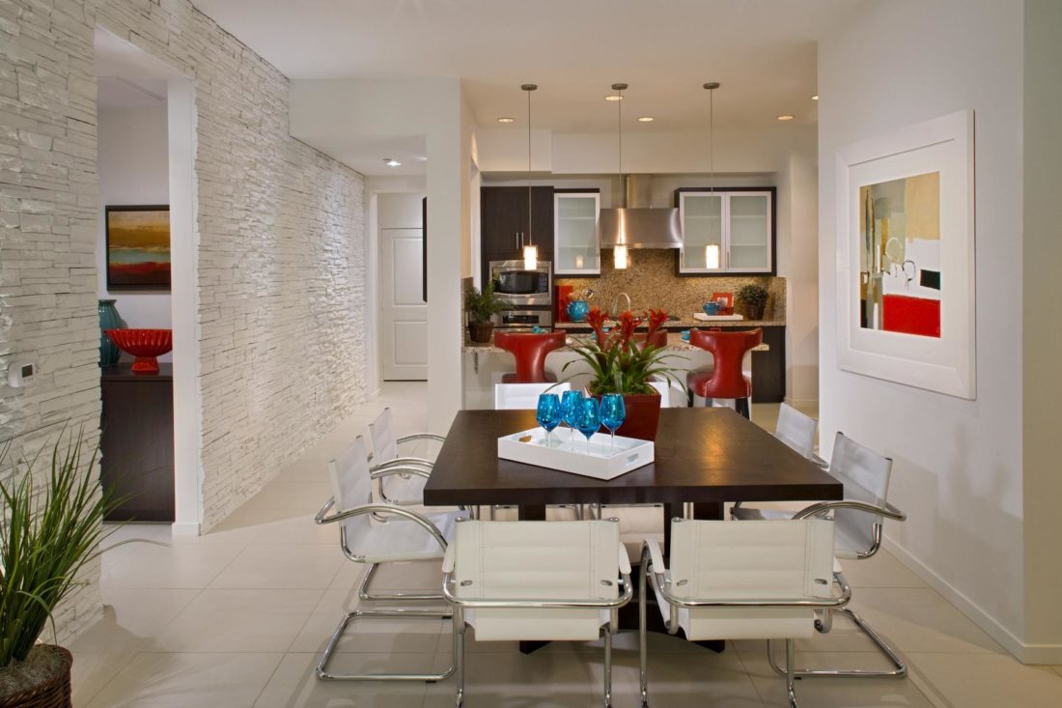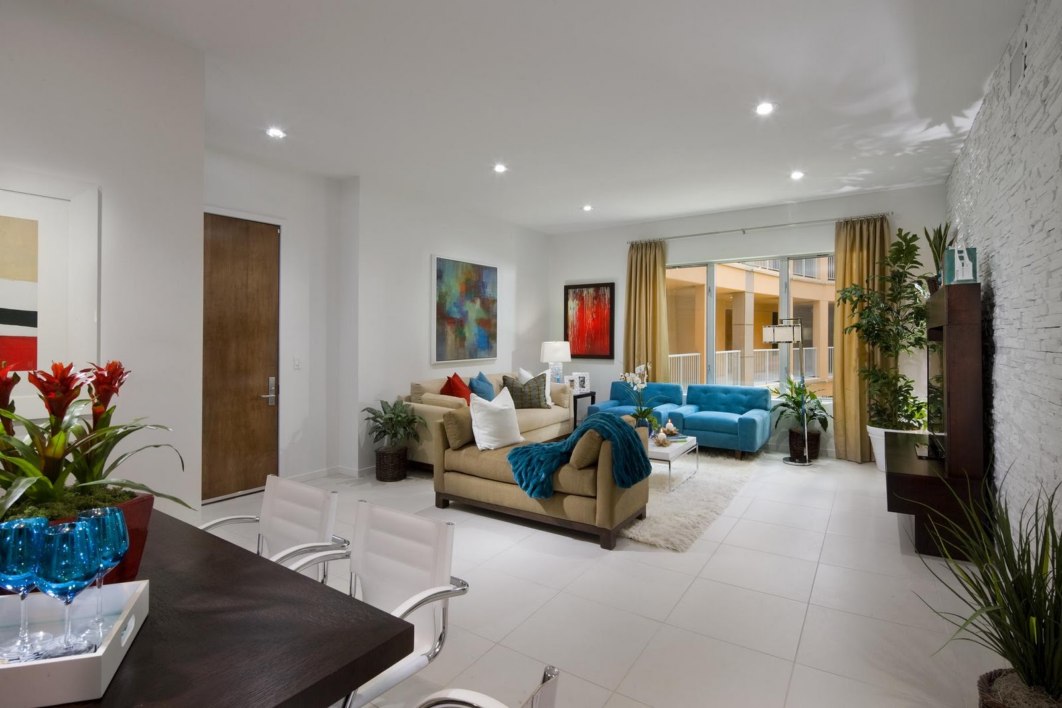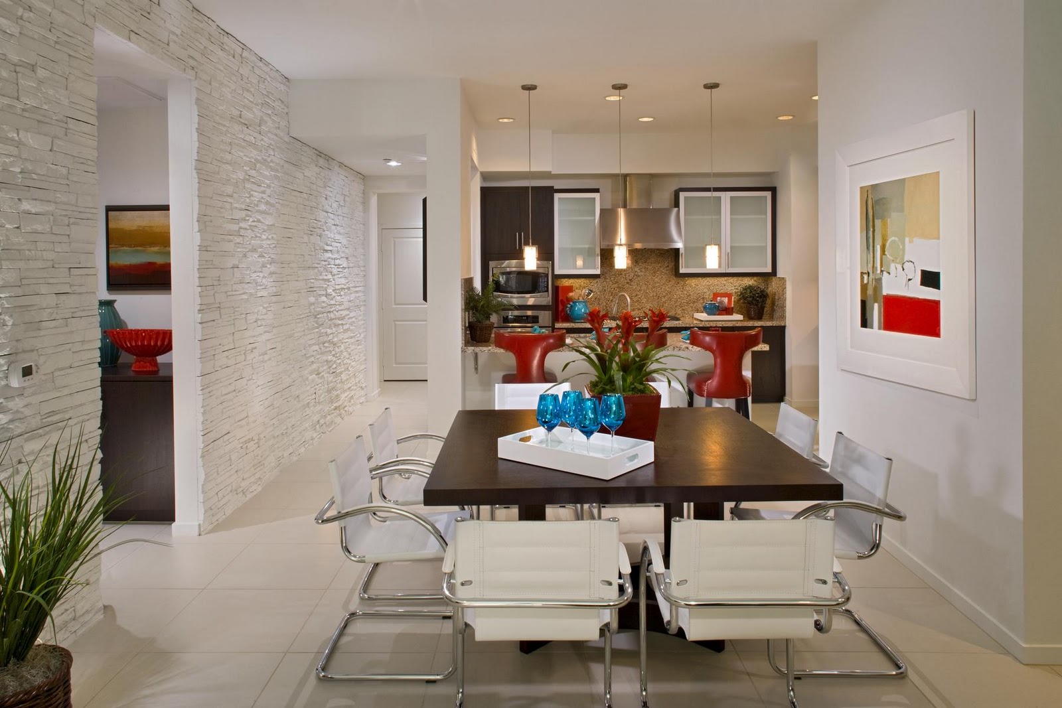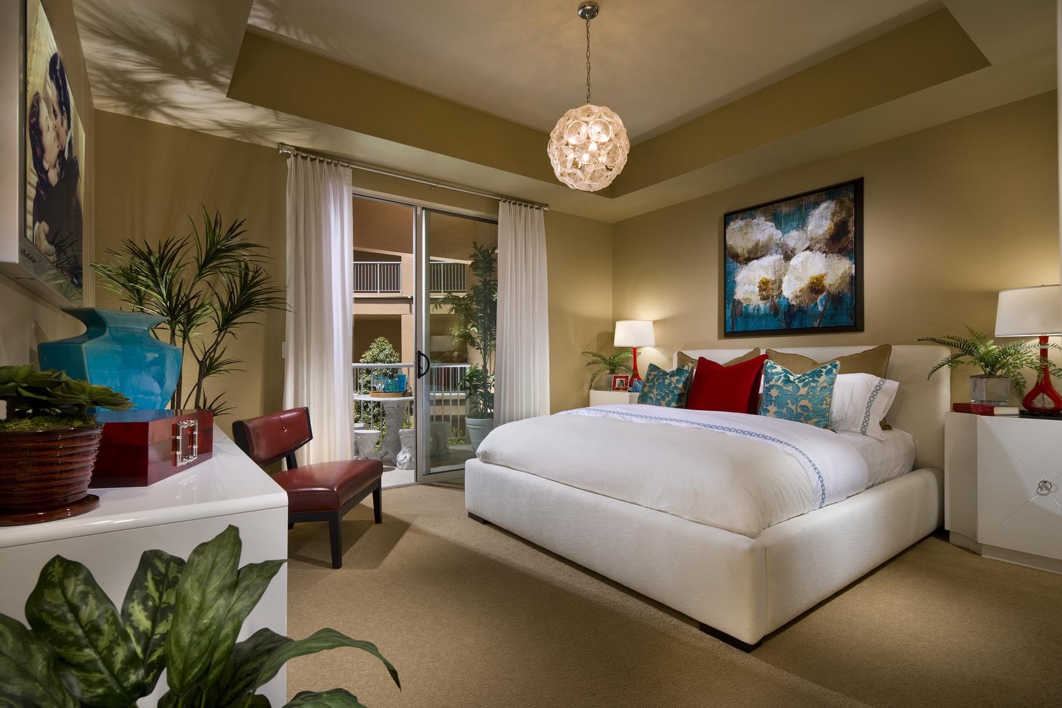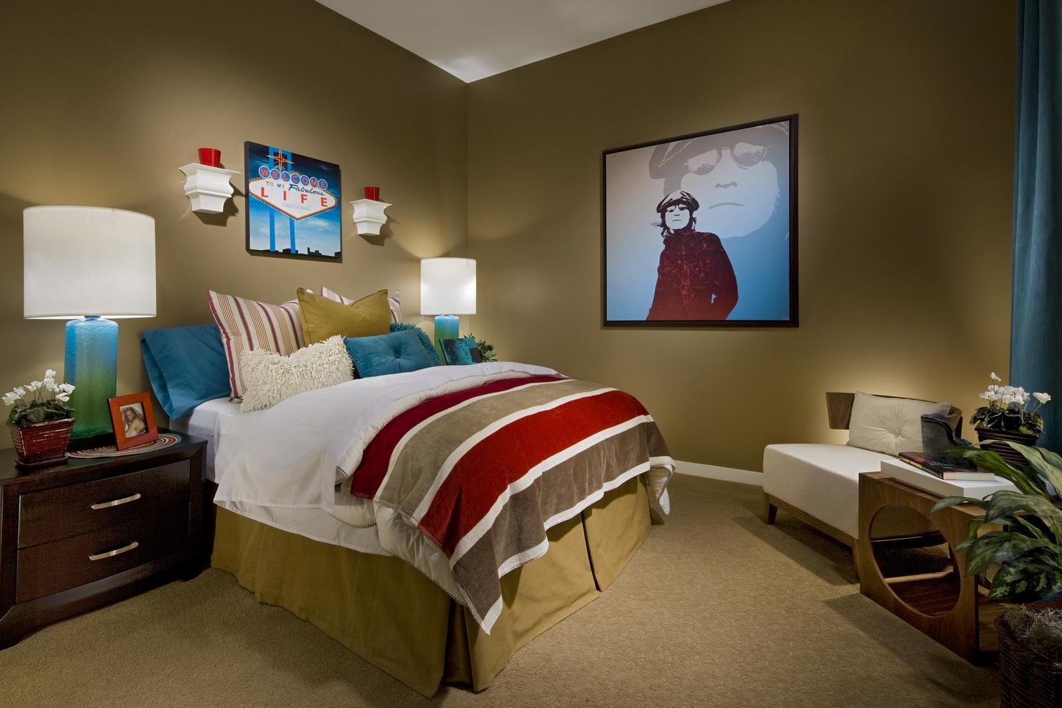November 17, 2011
In
Blog, Project Highlights
Chameleon Design Featured Project: Belvedere Plan B1- Central Park West, Irvine
With this project, Studio Chameleon had the exciting challenge of making the interior of this 2nd story flat surrounded by four levels of flats, feel light, bright and desirable.
Our solution was to use a lot of white! White paint, white flooring and a stacked stone wall that was painted glossy white, along with pops of turquoise and red was just what the cave-like space needed to open up and feel fresh.

