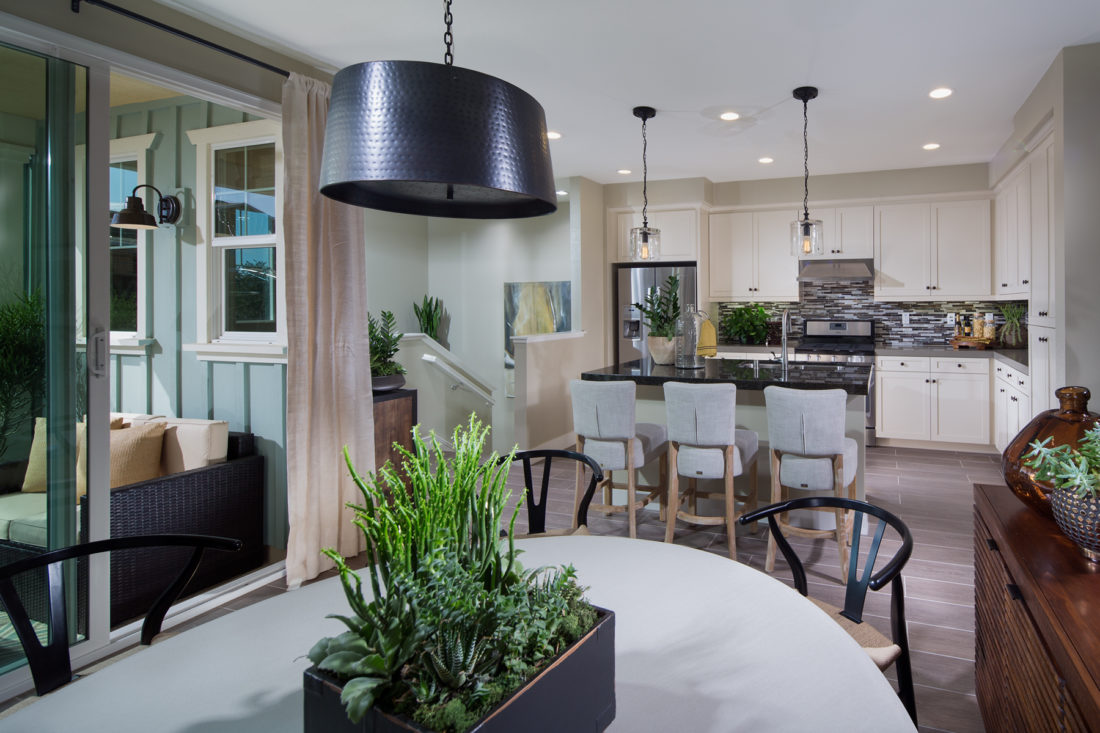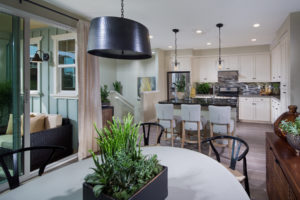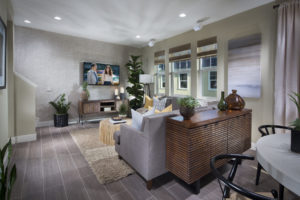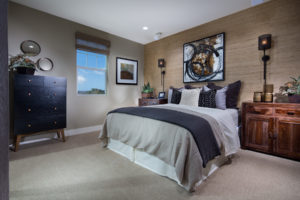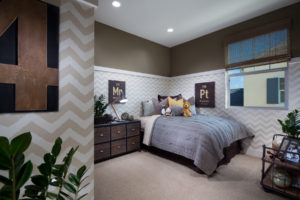January 26, 2016
In
Blog, Project Highlights
Chameleon Design Featured Project: Aurora at Esencia, Plan 2 // Rancho Santa Margarita, CA
Aurora by William Lyon Homes are a collection of nine buildings with five distinctive plans, surrounded by Esencia’s beautiful backcountry and coastal views. The homes showcase different variations of traditional Americana architecture and offer homeowners swimming pools, miles of biking and hiking trails and easy access Doheny Beach and San Juan Capistrano.
Plan 2 is approximately 1,400 square feet and boasts 2 bedrooms, 2.5 baths and a 2-car garage. With modern furnishings and one of a kind furniture pieces, this inspired eclectic modernism designed home makes you feel like you have traveled the world and finally found home. With grass cloth wallpaper walls, grey wood looking tiled floors, and neutrals of stone grey mixed with ethnic prints of black and cream creates the perfect eclectic inspired style in this home.

