PROJECT HIGHLIGHT: TERRACINA AT RANCHO TESORO, SAN MARCOS, CA
A Front-Row Seat to Nature
Nature designed the perfect palette outdoors, and homeowners choosing Rancho Tesoro in San Marcos are lucky enough to live among its calming hues indoors. This single-family home features a stylish two-story design and a host of modern amenities ensconced in neutral comfort. A warm palette of chocolate, plum, cognac, cream and stone soothe throughout the open living spaces and evoke the feeling of touring Napa Valley wine country – all from the comfort of an expansive family retreat, second master bedroom suite and upgraded kitchen ideal for entertaining. Even the stone-look porcelain flooring conveys lightness, with contrasting java-stained cabinets lending earthiness.
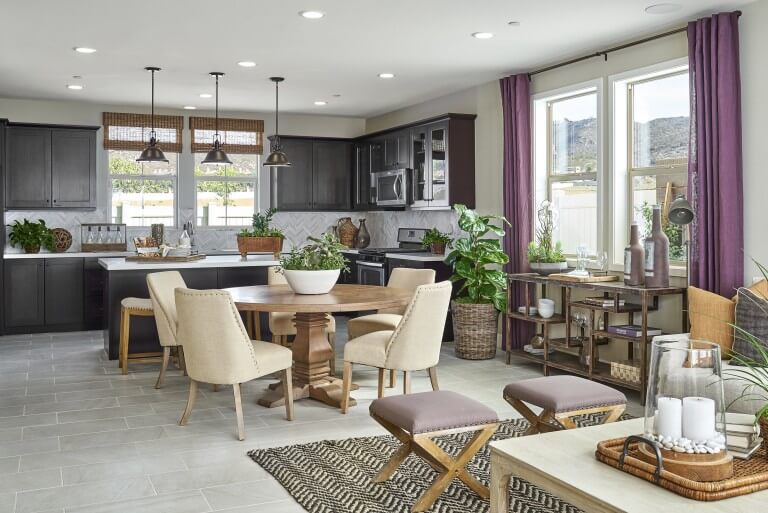
Kitchen
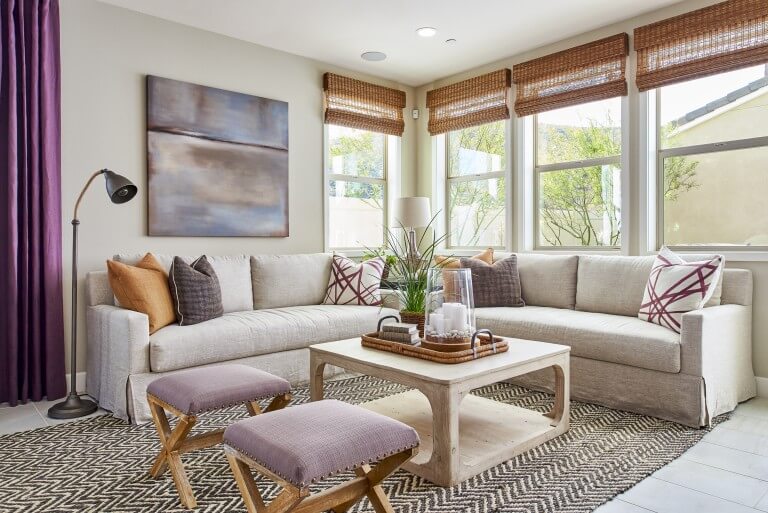
Family Room
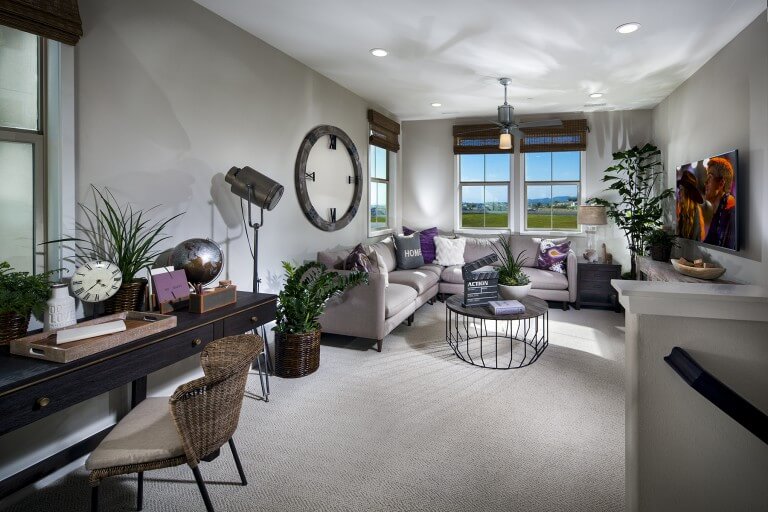
Living Room
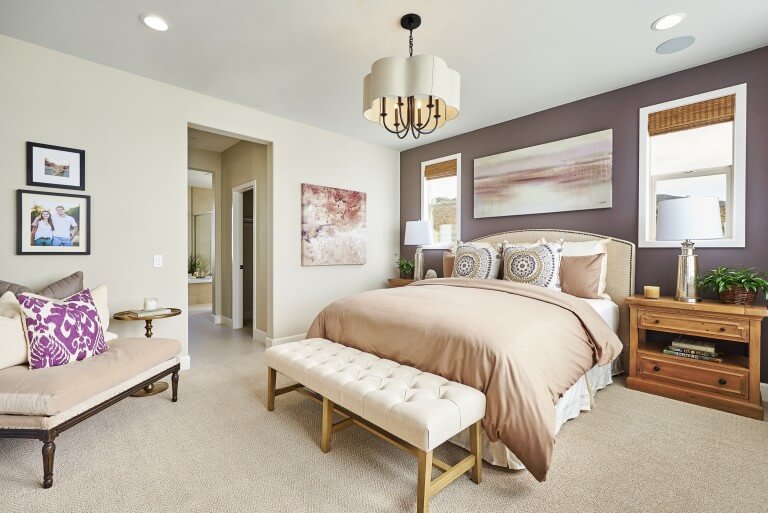
Owner’s Suite

Bedroom
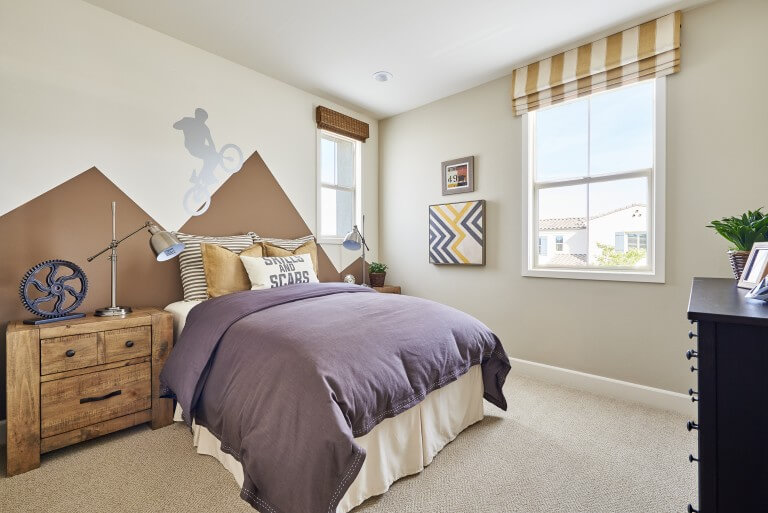
Bedroom
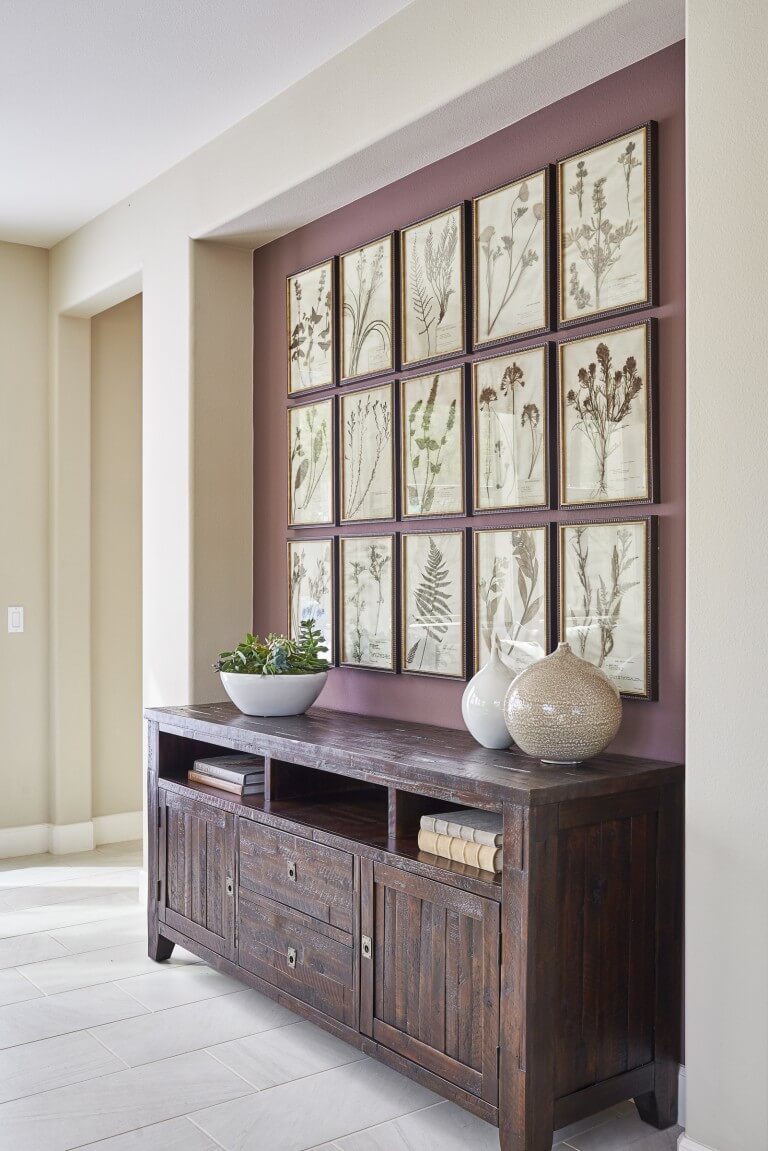
Entry Way
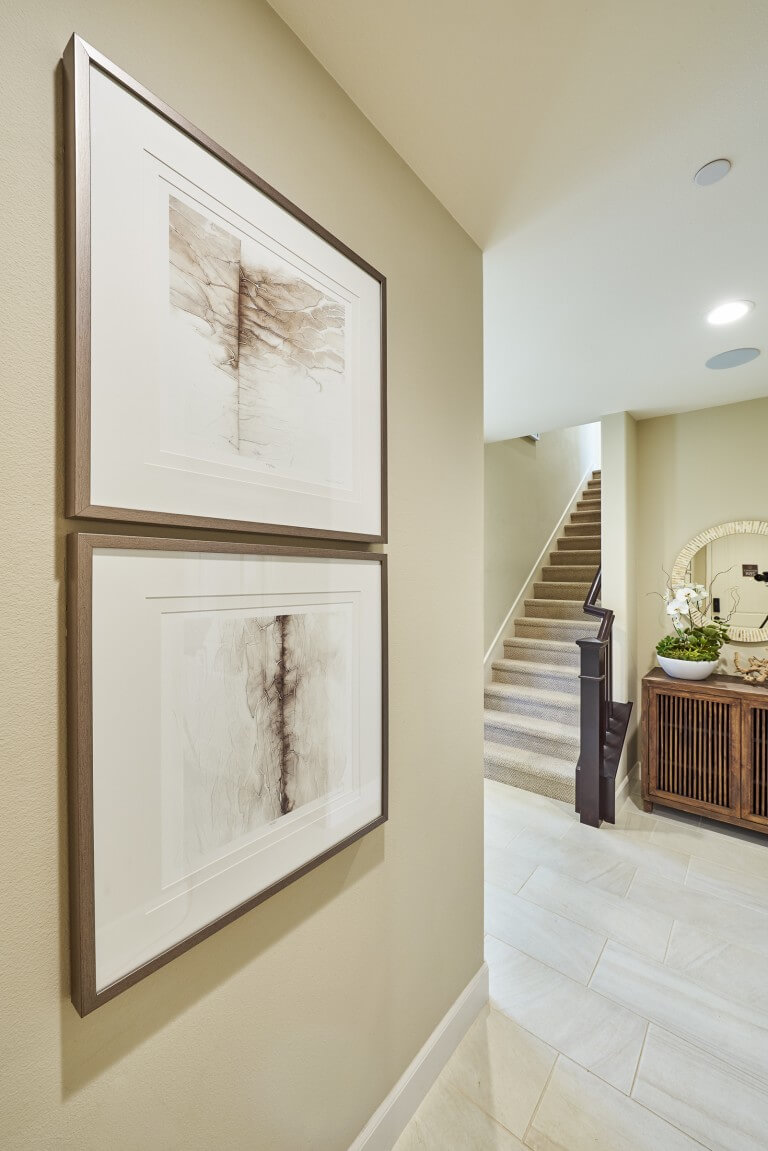
Hallway
