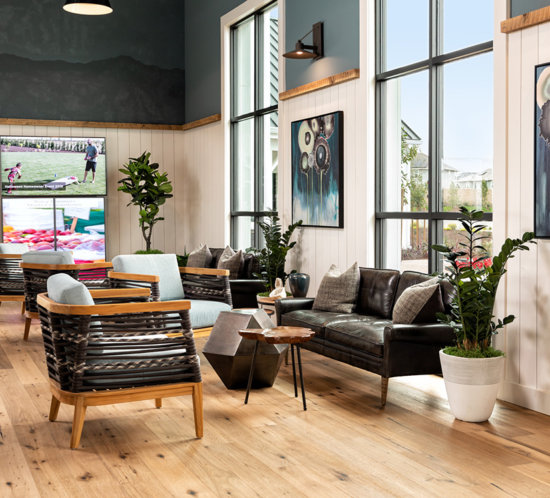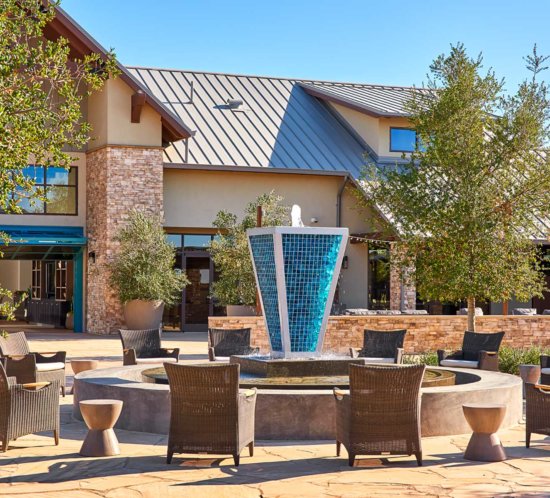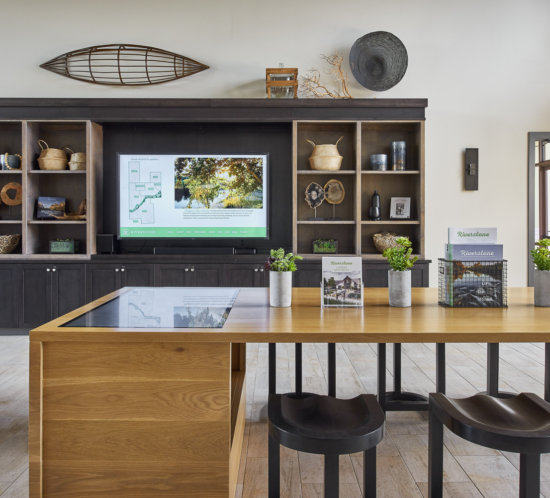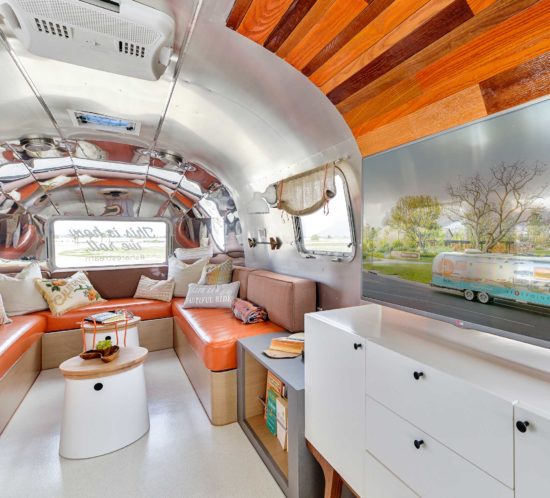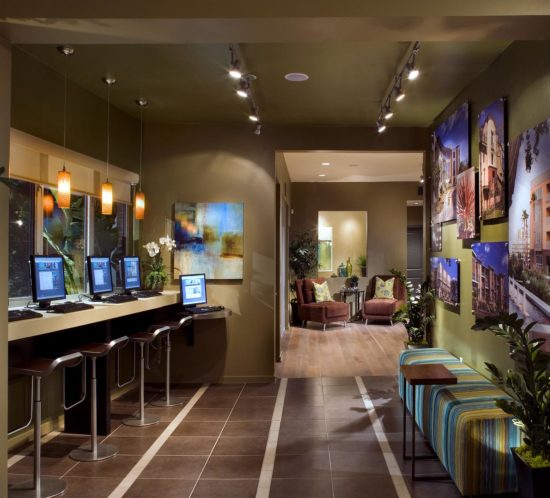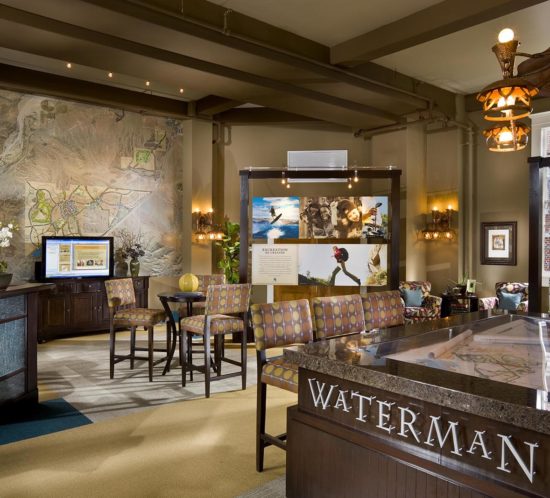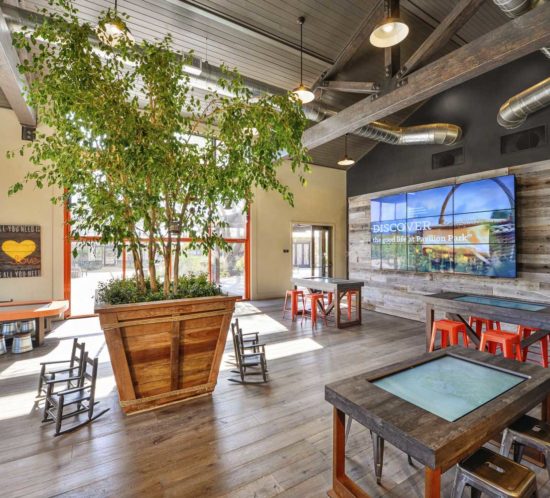We seized the opportunity to design the interior of this community building to rival any center in California and counter stereotypes associated with the central valley. In addition, we selected furnishings for the outdoors amenities to showcase the value and beauty of living here.
Archive
- Sort Blog:
- All
- Awards
- Blog
- Design Insight
- Press
- Project Highlights
- Trends
- Uncategorized
The Lodge at Riverstone Information Center
We accepted the challenge to design an information center in the lobby of the community building.
Sharestream
We created this information center on wheels to showcase a master-planned community that would take years to build out by stripping an Airstream down to its shell and designing a lounge just right for socializing and sharing a video about what’s upcoming.
Central Park West
The largest mixed-use, urban master-planned village to debut in the Irvine Business District, we designed this sales office to convey the benefits of living here.
Waterman Junction
Once a railroad depot dating back to 1885, this building evolved into an information center for an 80,000-unit home development. Drawing on original features such as the Doric columns, box beam ceilings and hammered copper chandeliers, we infused elements of the past with fresh modern styling.
Pavilion Park
This is a true success story garnering more than a dozen of awards. We were honored to work on the interior design of the information center and select furnishings for the outdoor amenities.

