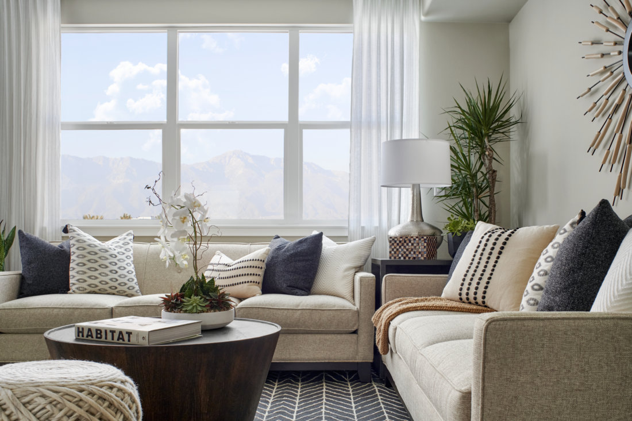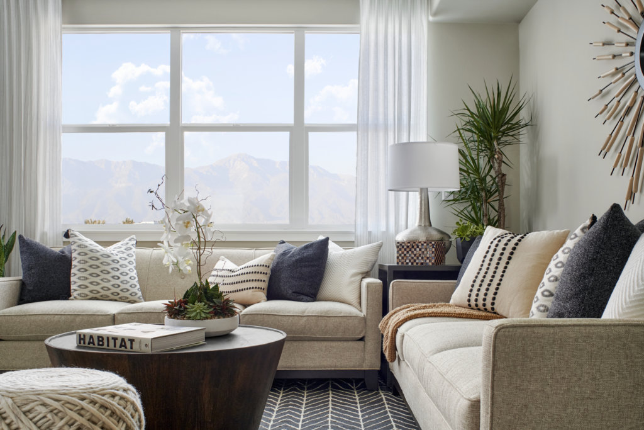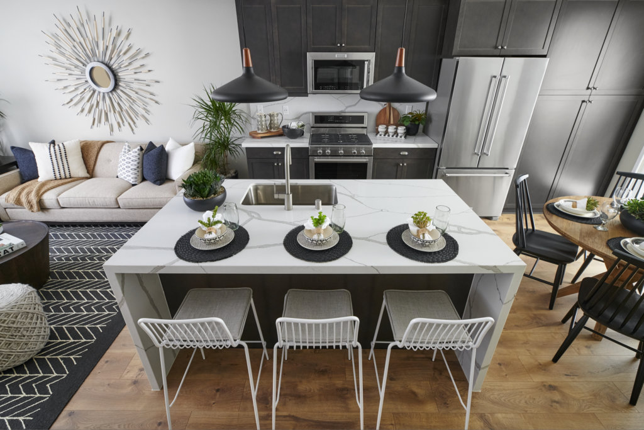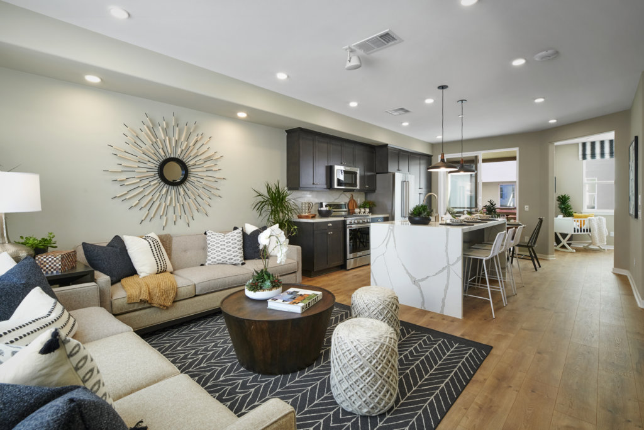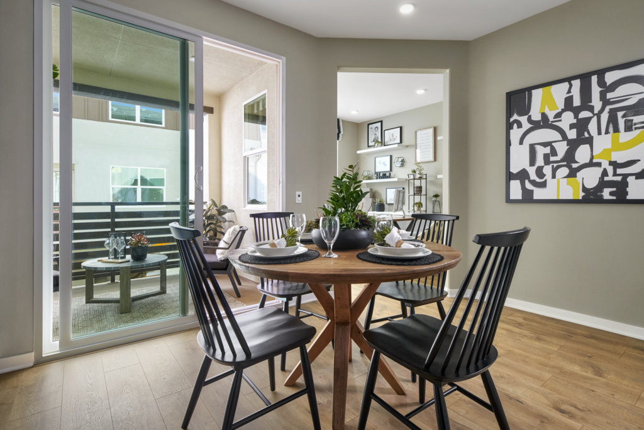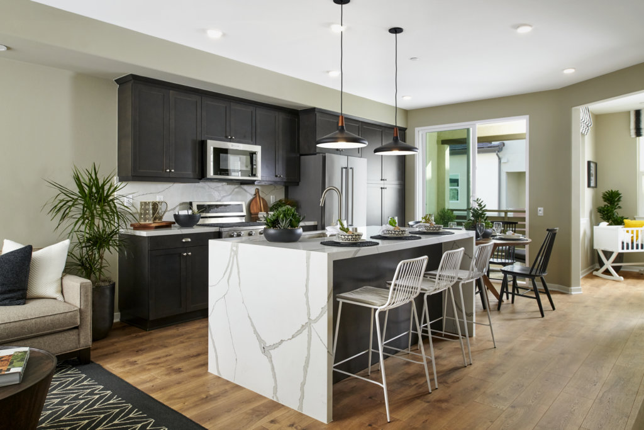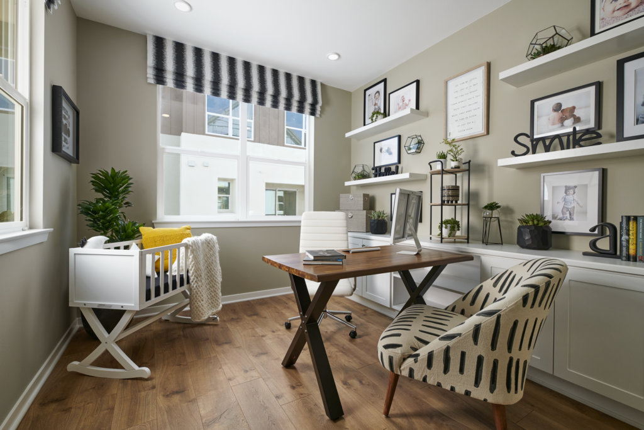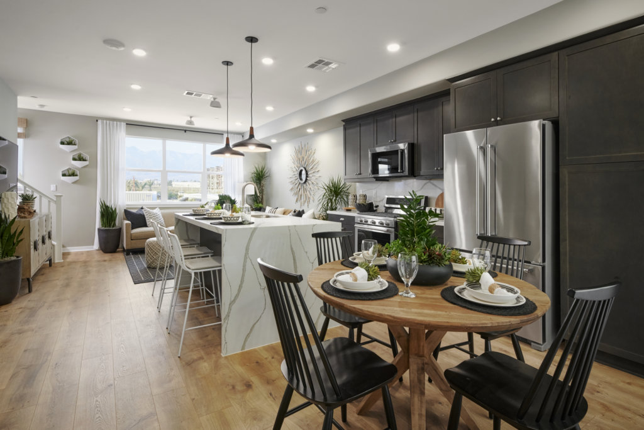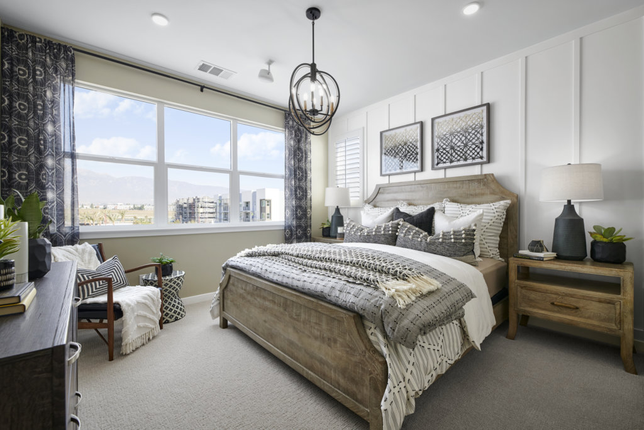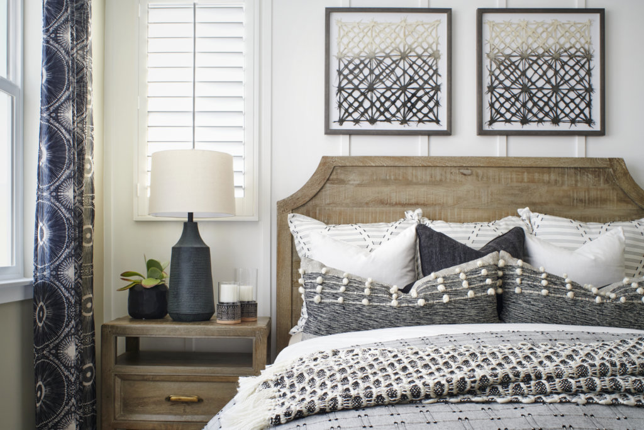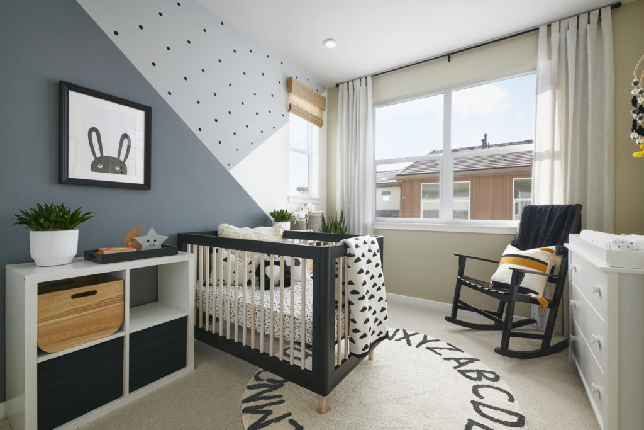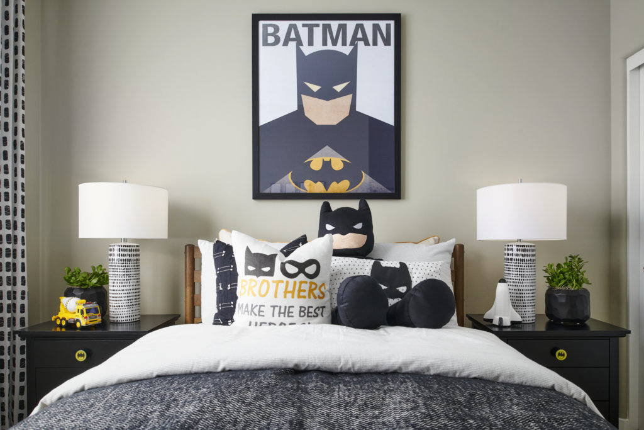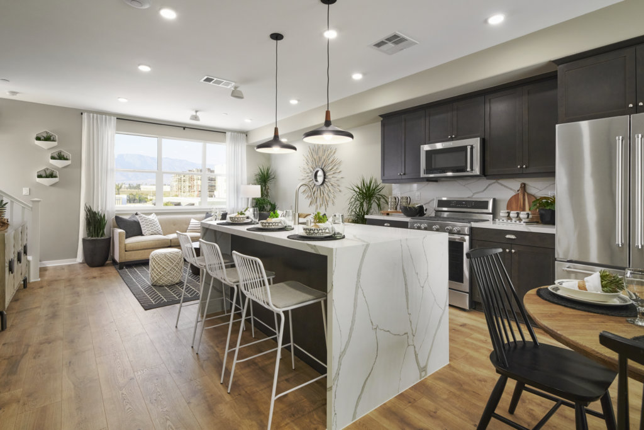Natural Sophistication at Enliven Plan Two
The Plan Two model at Enliven at The Resort in Rancho Cucamonga is a lesson in understated sophistication that’s open, welcoming, and family friendly: a breath of fresh air for the wonderfully diverse group of buyers who come to make a home here.
The fresh and modern three-story townhome by Van Daele Homes is highlighted by a rich color scheme of tans, charcoals, black, cream, and pops of mustard to evoke a vibe that’s cozy, yet lively. We loved using area rugs in the great room to subliminally create a distinction of space in this open-concept floorplan, and to also round out a walk-through living space with some poufs for added seating. The home features a unique niche off the eat-in kitchen that makes for a perfect at-home office. By incorporating floating shelves for display, built-in storage, a desk, and a bassinet to watch the little one, the work-at-home photographer can wear multiple hats as a rockstar parent and #BestBossEver.
A striking Calacatta quartz island with a waterfall edge adds a sleek touch to the ebony kitchen, and honey-toned wood-look flooring complements and warms up the space. The master suite is full of earth tones and tactile texture, and we used a crisp white shutter on the bed wall window to add elevated sophistication while camouflaging into the board and batten wall treatment. The children’s bedrooms are whimsical and playful, with a geometric paint treatment and alphabet rug in the nursery, and a Batman-themed space for a budding superhero ready to save the day!

