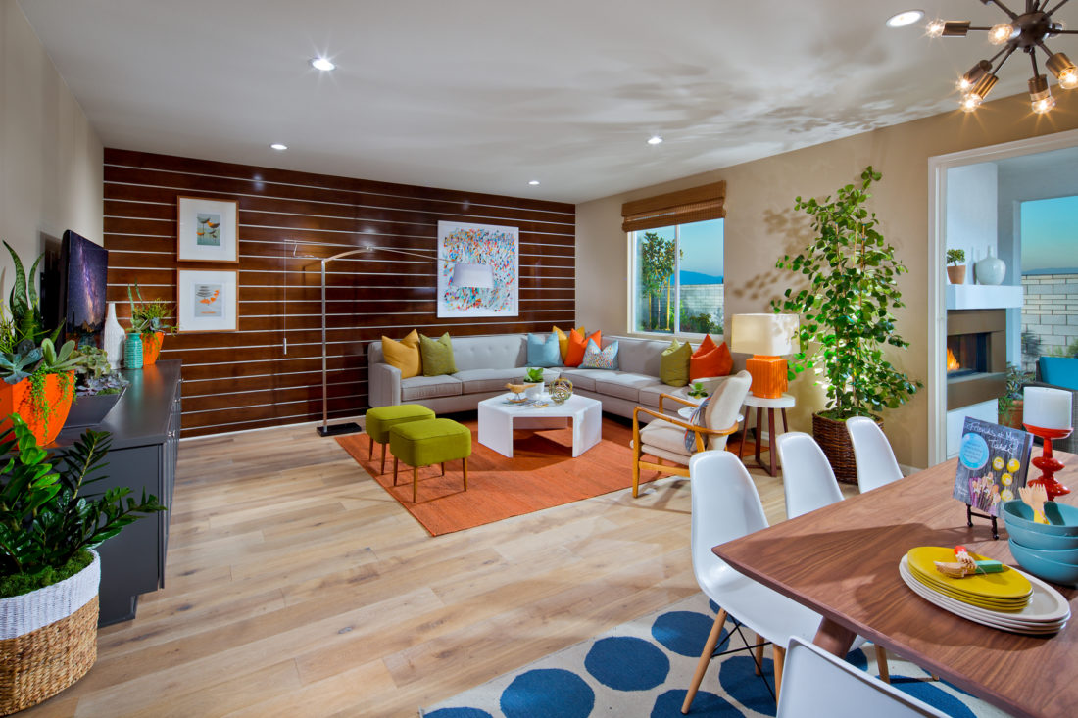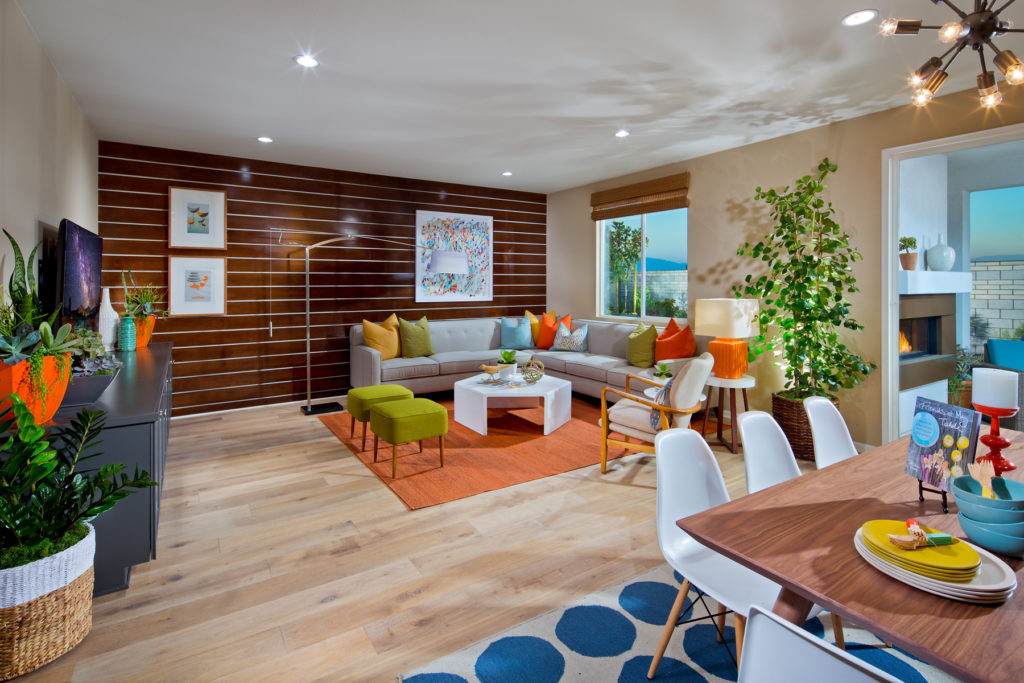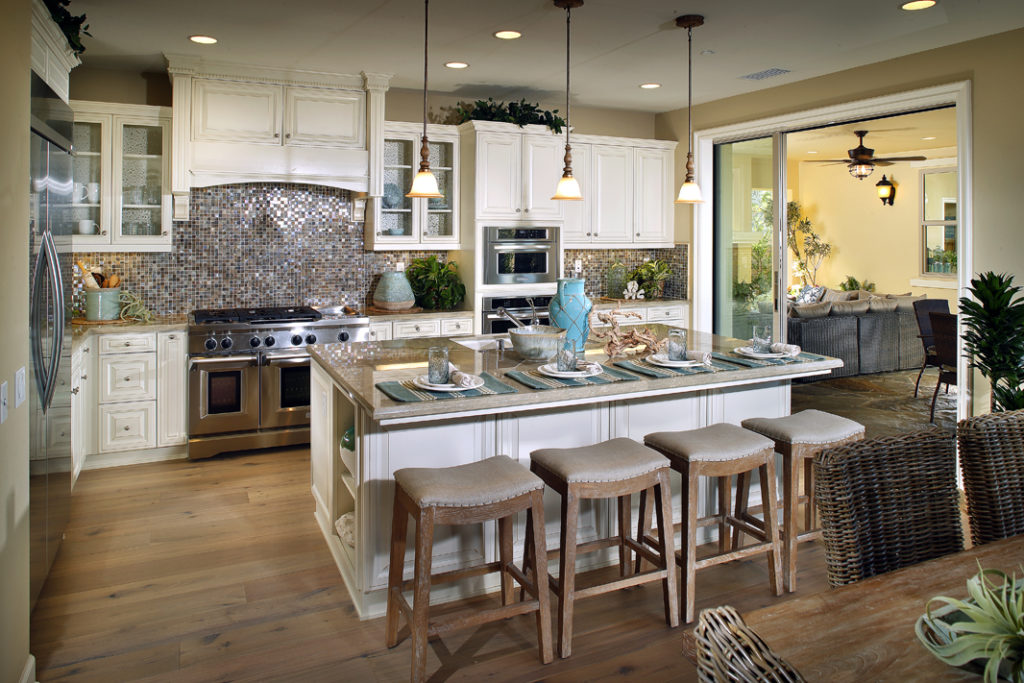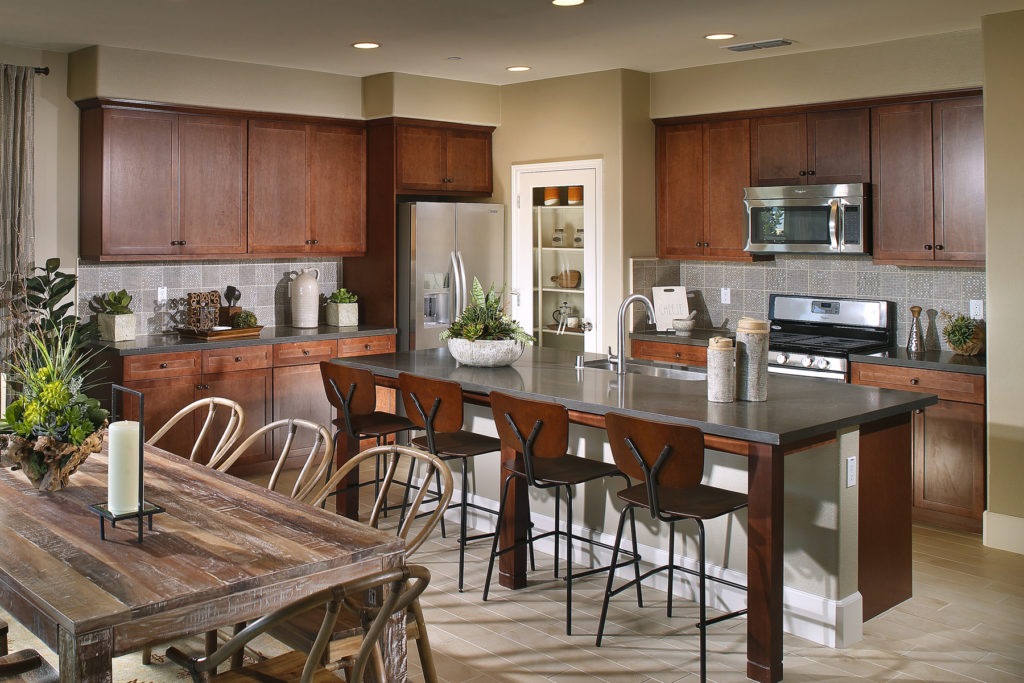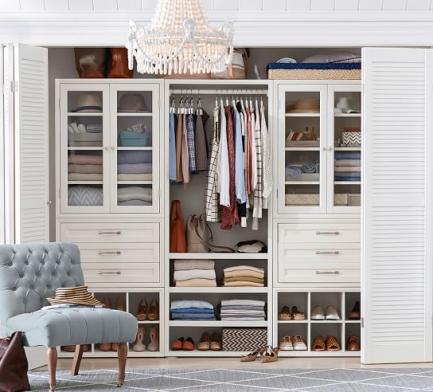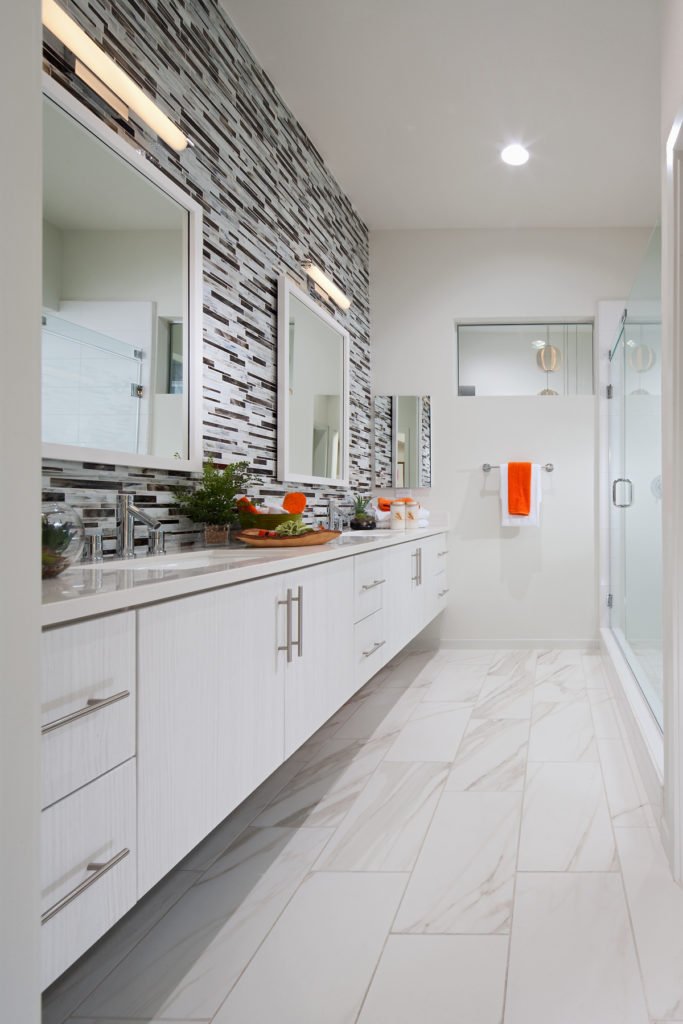Make Sure These Features Are Included in Your Plan
Flooring
The plan should specify the intended floor finish, such as wood, tile, carpet or polished concrete. Carpet is often left out of the building quote and since you’ll likely handle it directly through a supplier. However, other types of flooring, wood in particular, are a different story. Wood flooring is too general of a term, as it can include wood laminates, floating wood floorboards, bamboo and traditional strip flooring. With such a wide range of products and costs, it’s important to understand what the builder has allowed for to avoid any surprises.
Lighting
Lighting is one of the most common items to cause unhappy surprises in a buyer’s budget. The main reason for this is that an electrical plan is completed at the quoting stage. At this point, you’re likely still unaware of the lighting options available, as well as their costs. This can lead to prices being highly underestimated in terms of number and type of lights. Make sure you visit a showroom in the early stages of your project to better inform yourself about what the builder is quoting.
Woodwork
Homeowners are more and more likely to want built-in cabinets for storage and display solutions in a variety of spaces, including the bathrooms, laundry room, bedrooms and family room. Woodwork is easy to identify on a floor plan, but just like wood flooring there are so many options in terms of color, material, fittings, design detail and hardware, it’s very difficult for builders to quote an accurate cost for the item. It’s smart to enlist the help of an interior designer to develop detailed drawings for quoting or specify an allowance in your plan.
Closets
Custom closets are a must-have for many buyers these days. But there are many options for actually fitting out a closet, from wire racks and shelves to high-end custom cabinets. People tend to focus on the size of the closet and forget to consider the details of how it will be used. You can ensure more accurate quotes by including details in the drawings.
Wall tile
Wall tiling is another line item that is assumed to be included in the builder’s quote. However, it’s necessary that both the cost of the tiles and the extent to which they will be used is clear. For example, you’ll need to know the cost per square foot that has been allowed for the tiles (for both floor and wall), as well as whether the wall tiles have been quoted as full height, half height or even skirting tiles only. This may well vary from one bathroom to the next, so make sure to set out your expectations room by room.

