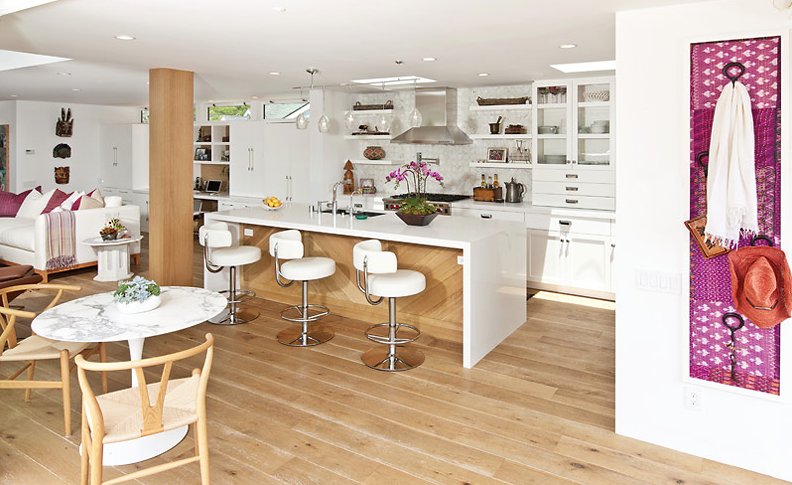How To Create an Open Plan Kitchen
The kitchen is often called the hub of the home and for a while we’ve seen spaces designed to open to adjacent family rooms, creating a more intimate, homey feeling. Now formal dining rooms are following suit: in many homes, they’ve effectively become obsolete, being absorbed by the kitchen, creating larger, more functional spaces.
Homeowners have broken free of formality and embraced floorplans that combine rooms for optimal use. There’s no sense in wasting square footage on a room that’s only used sporadically. Considering an open-plan kitchen? The key to design success in these spaces is to separately define the
dining and kitchen prep-areas, while ensuring the combined space is harmonious. Read on for why these rooms get it right.
Diverse Materials:
A mix of materials and surfaces keeps the eye moving in these large spaces and prevents visual boredom. If your countertops are granite, opt for a wood table with chrome light fixtures. If you have butcher-block counters, a marble-top table set underneath iron light fixtures is a good way to introduce a variety of texture into the space.
Lighting Variety:
Using an assortment of lighting fixtures and styles will define the kitchen and dining areas as different zones, though they may only be separated by mere feet. Switch up the styles of your sconces, pendants, and chandelier to keep the design cohesive, but dimensional.
A Decorated Space:
Combining kitchen and dining spaces doesn’t mean you have to lose all of the décor components. This makes dining rooms special. By introducing art, vintage and antique seating, beautiful draperies, and decorative accessories, you can still give the design of your open-plan kitchen the high-end look of a formal dining room.
A Variety of Seating Styles:
By distinguishing the look of your kitchen barstools from your dining chairs, you can evoke the feeling of a separate dining room and make the space dynamic and interesting while you’re at it.




