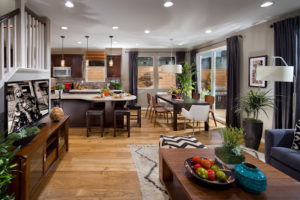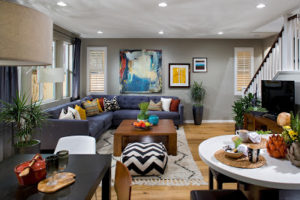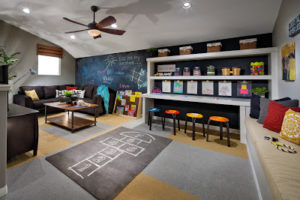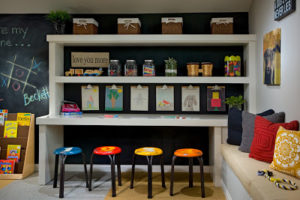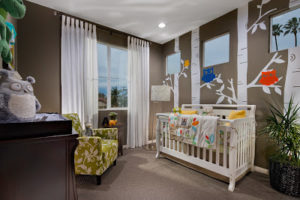March 7, 2013
In
Blog, Project Highlights
Chameleon Design Featured Project: Avo Plan 2 Alt, La Habra
Avo is a quaint, gated community in Northwest Orange County. This plan is a three-story home with plenty of room for a big family. The first floor has a Great Room, Dining Room and Kitchen and an Office/ homework space at the landing. On the second floor you’ll find three Bedrooms, including a Master, as well as a laundry room. And a third floor has a Bonus Room that’s perfect for a kids play room. We designed it with a updated modern sensibility in mind, and included lots of color pops to add some fun. They’ve done really well since the models opened last November and there is only one more to sell!


