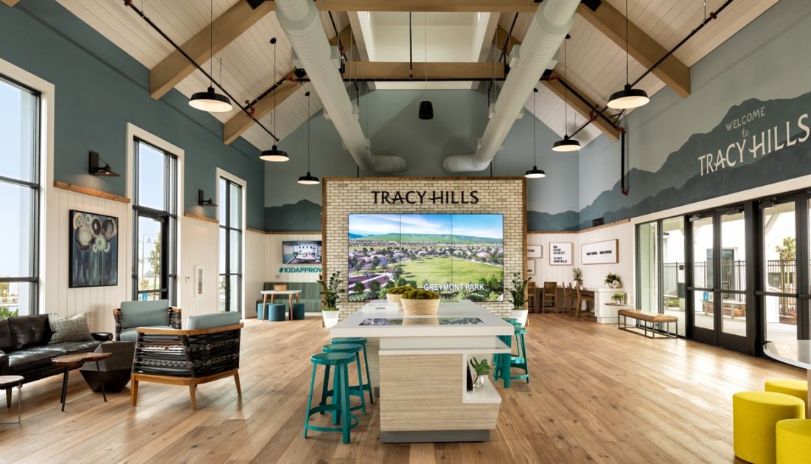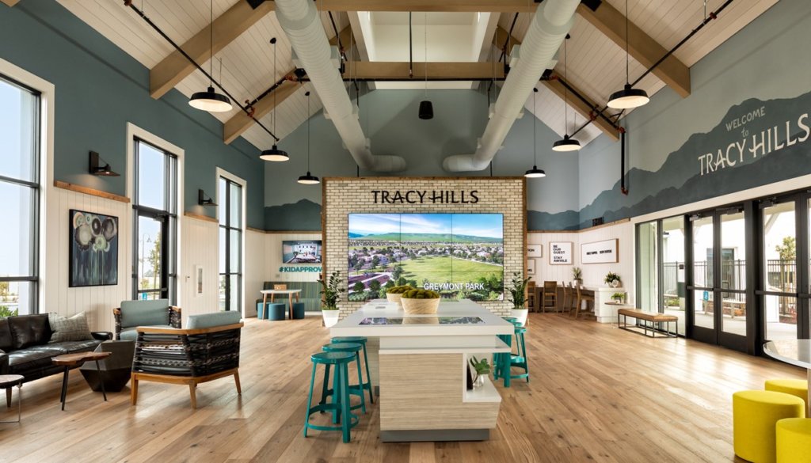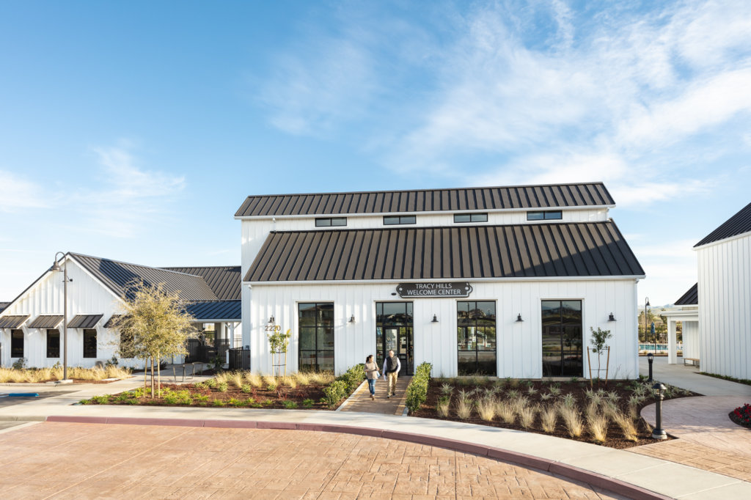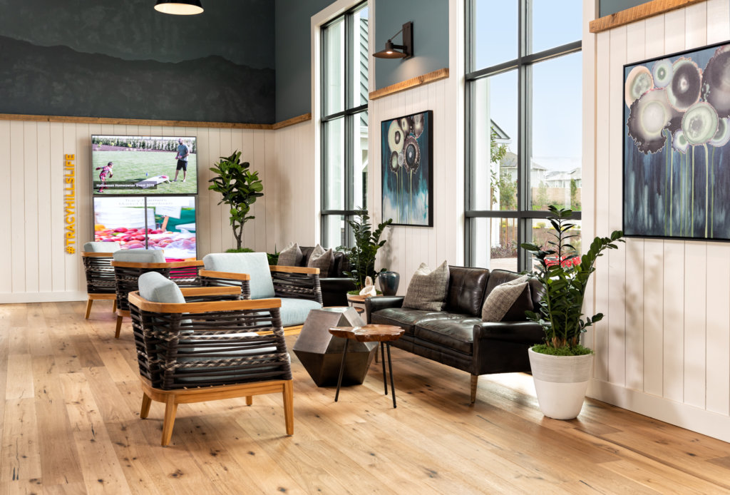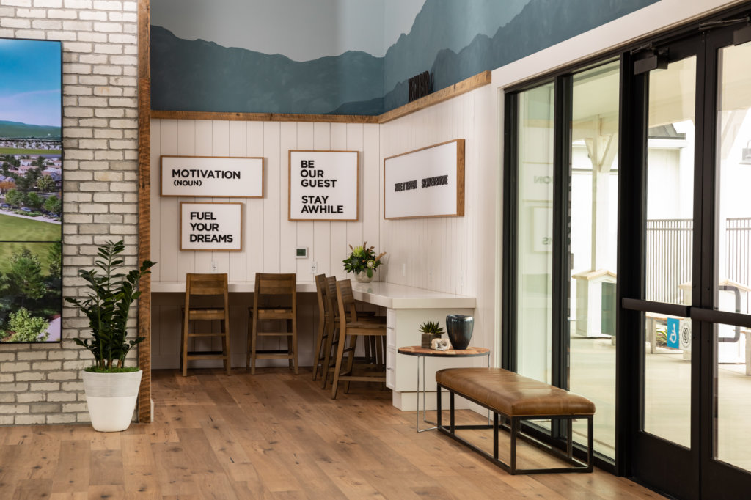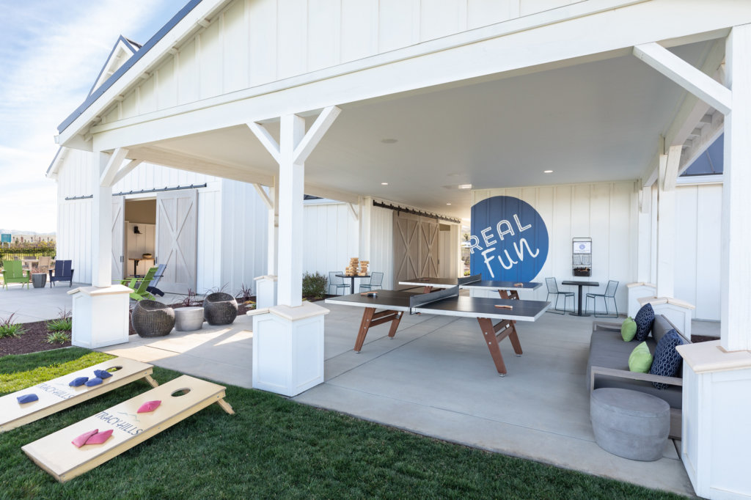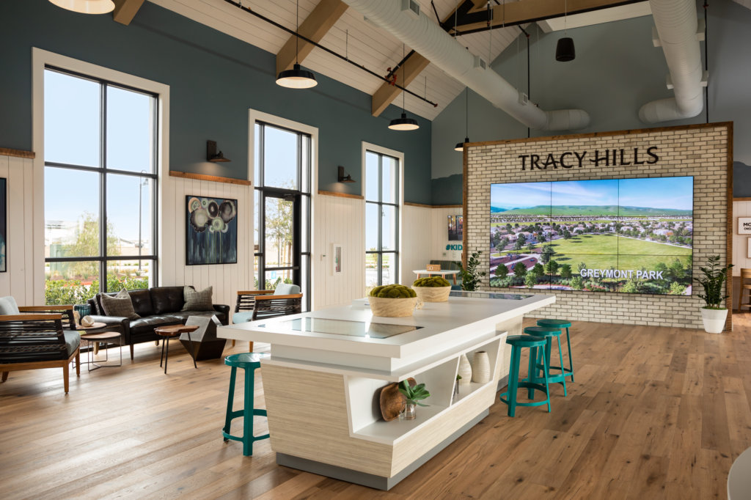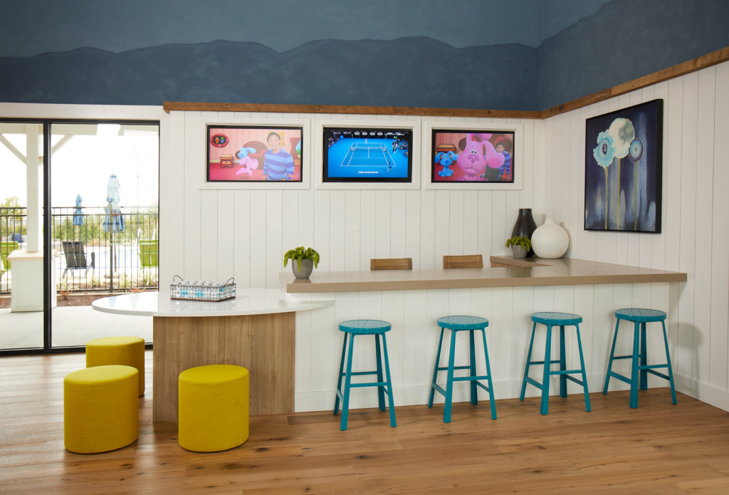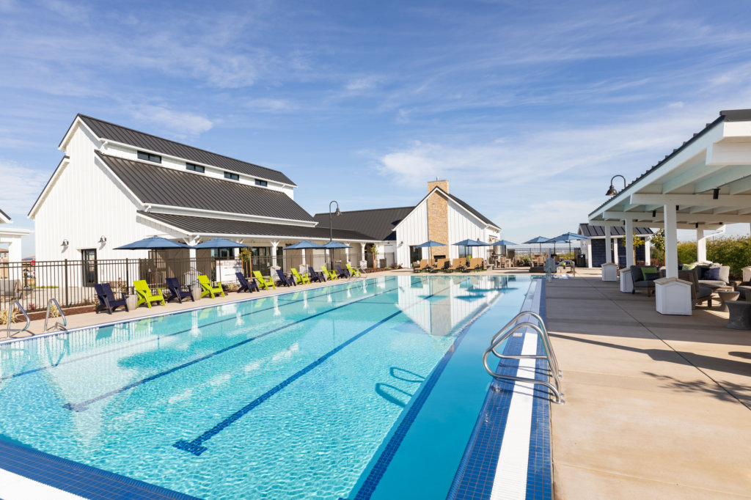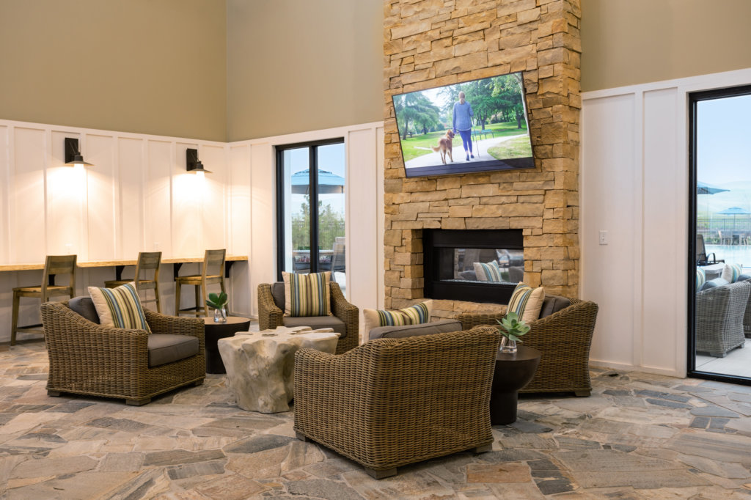Farmhouse Chic at Tracy Hills
Great family living grows throughout the Tracy Hills master-planned community in Tracy, CA. Our team set out to enhance the natural warmth and inviting feel throughout the Welcome Center, multipurpose room, neighborhood market, pool, and shared outdoor spaces surrounding the areas.
A study in balanced contrast, the modern farmhouse-style Welcome Center features exposed beams and board and batten to scale down the dramatic volume of the soaring ceilings, establishing an intimate and cozy mood. Pops of vibrant color, reclaimed wood flooring, and wall details add dimension to the charming rustic design, and an expansive mountainscape mural pays homage to the surrounding natural beauty of the scenic hills. Agrarian farmhouse meets high-tech through warm wood tones and bright whites, and a nine-screen TV wall that showcases the future development plans for this lovely community.
Large distressed sliding barn doors that open to the outdoors are the highlights of the community multipurpose room, offering residents convenient opportunities to socialize indoors by the cozy stacked stone fireplace or under the sun and stars. The resort-style pool area features eye-catching citron and navy Adirondack chairs, an appealing combination of traditional and modern, a nuanced representation of the overall appeal of this Northern California community.

