DESIGNING A CALIFORNIA ORIGINAL
Riverstone — Madera County’s newest and biggest master-planned community — arrived in January 2017, quickly embracing home-buying families who gravitated toward the original way of life possible in this 2,000-acre Central California enclave just 48 miles away from the entrance to Yosemite National Park. With innovative homes, a sustainable water supply and a land plan protecting the project’s natural resources, Riverstone is ushering in a new level of Valley life dedicated to the cultivation of happy, healthy families. At build-out, the community will offer eight residential districts with 6,578 homes in walkable neighborhoods, parks, trails and open space, multiple community clubhouses, a dog park, a community farm, historic olive and citrus groves, commercial and mixed-use space, and on-site schools.
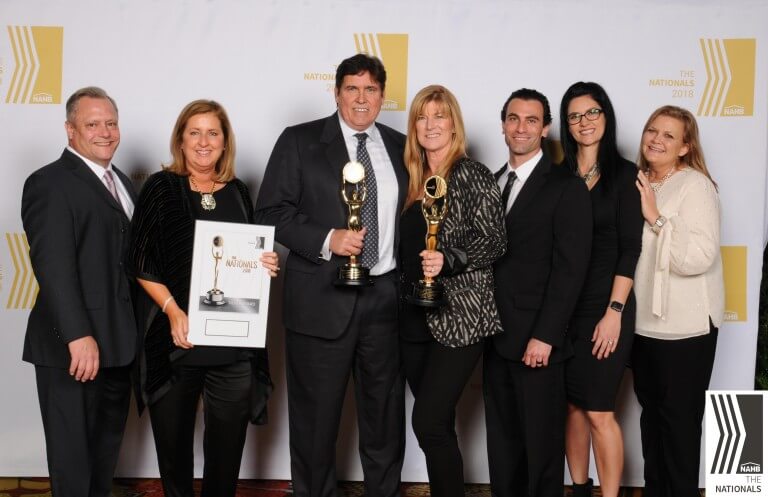
We’re still reeling from #TheNationals earlier this month! Our Riverstone Welcome Center earned us a Silver award and we took home the Gold award for Best Master-Planned Community along with builder Riverstone Development LLC, marketing director Nick Bruno, ad agency InterCommunications, landscape designer Terry Broussard of Broussard & Associations and architect WHA.
Given the opportunity to design the welcome center and community clubhouse, Chameleon Design borrowed cues from the local region to attract homebuyers to an activities-rich lifestyle. The team prioritized cutting-edge design and technology for the welcome center, selecting modern furnishings and a wide array of exhibits and materials. A glass display touts the community’s high points in a fresh way, while a wall-mounted screen reveals rotating lifestyle and landscape images, while a tabletop interactive touch screen lets visitors swipe their way to community specifics, including details on the upcoming residential districts. Bikes, kayaks and other adventure gear are whimsical reminders of the outdoor fun at the community. The welcome center, just like the community it represents, is a unique place — one alive with family fun, camaraderie and a wholesome agrarian spirit.
Intent on bringing this spirit to life at the community clubhouse, Chameleon Design created The Lodge. Designed to meet the needs of active families, the innovative clubhouse offers an array of in-demand amenities including a state-of-the-art fitness center with advanced equipment, a great room and flexible gathering places with Wi-Fi, a demonstration kitchen, and even a gear barn outfitted with essentials homeowners might need for on- and off-site adventures. Just outside The Lodge, residents enjoy a resort-style pool and spa with poolside cabanas, a children’s pool, an outdoor bar with fire pit conversation areas and a community garden. The venue’s differentiating architectural vernacular — what we call deconstructed agrarian industrialism — combines the rusticity of farm with the magnificence of the national park lodges of yesteryear. It features exposed beams, grand windows, and authentic and enduring building materials, such as Sierra Nevada granite and tin roofs that have 100-year lifespans.
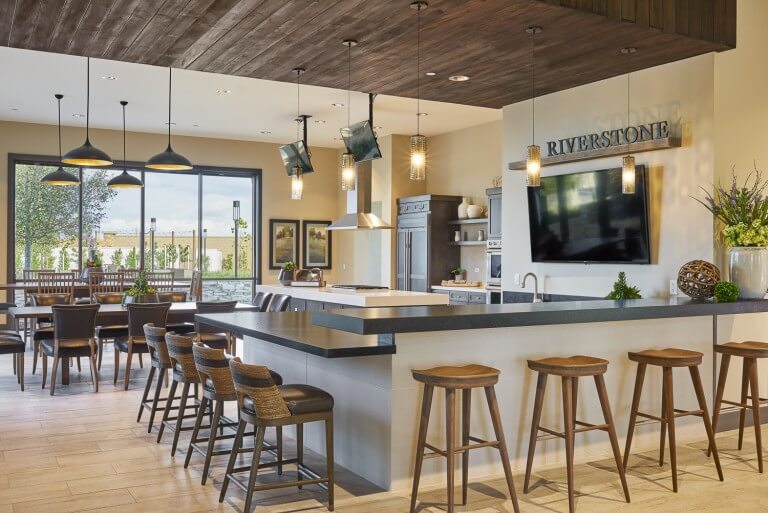
Community Room Bar
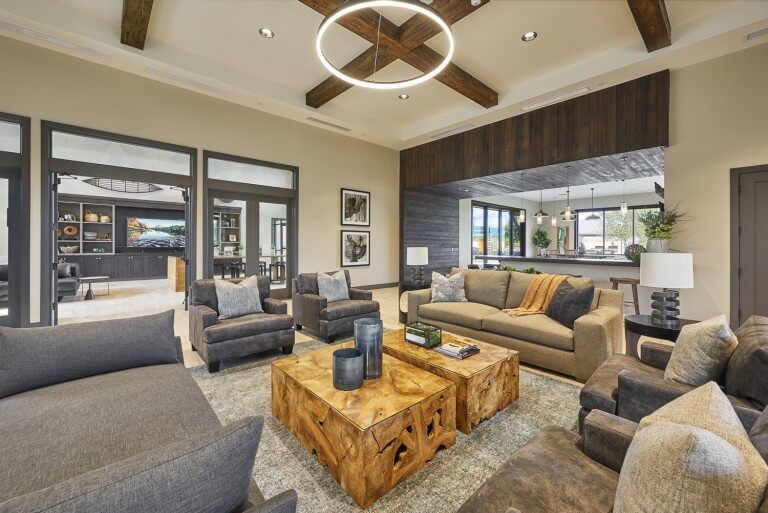
Clubhouse
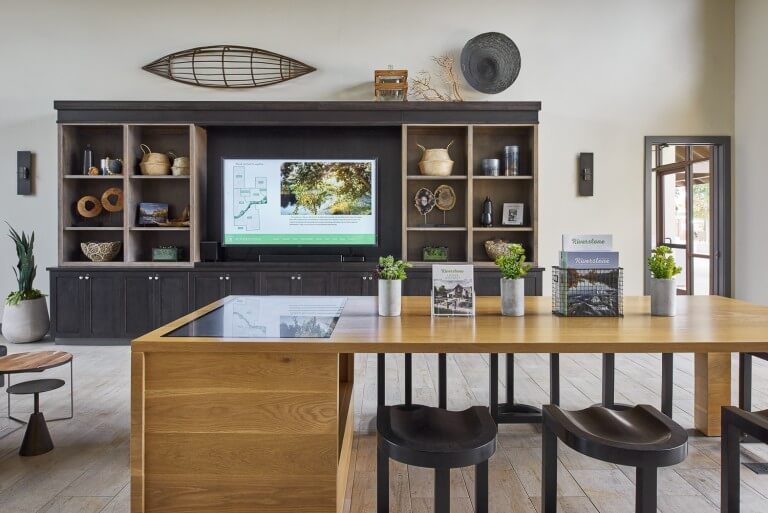
Welcome Center
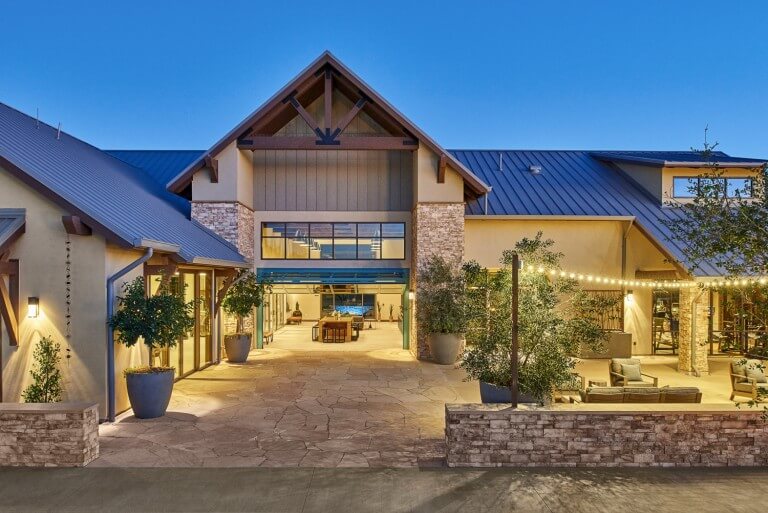
Exterior Elevation
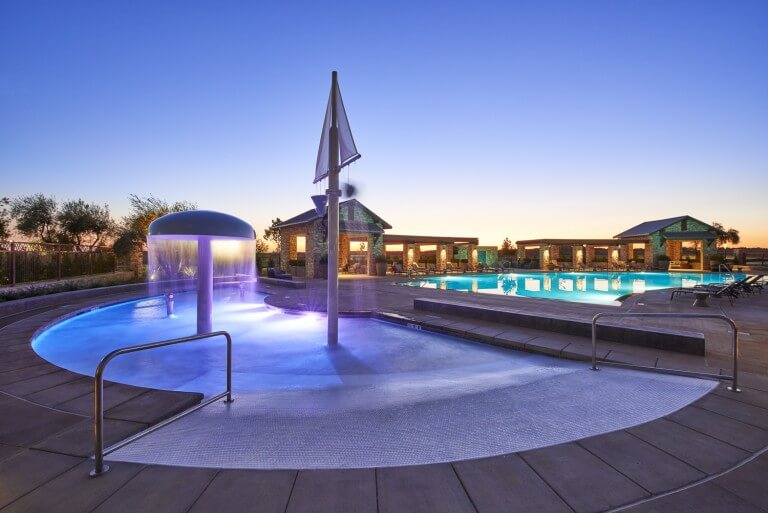
Community Pool
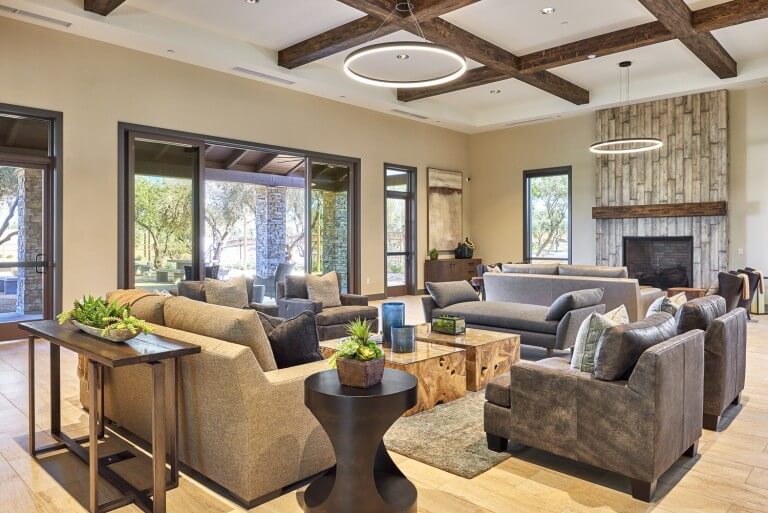
Clubhouse
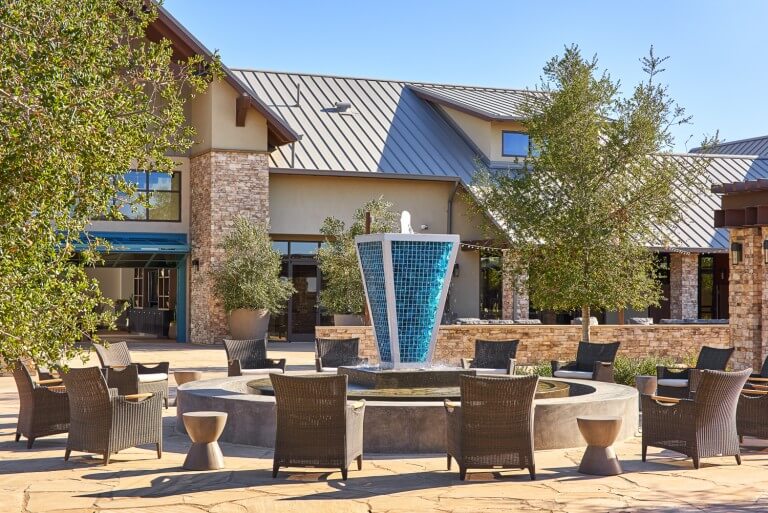
External
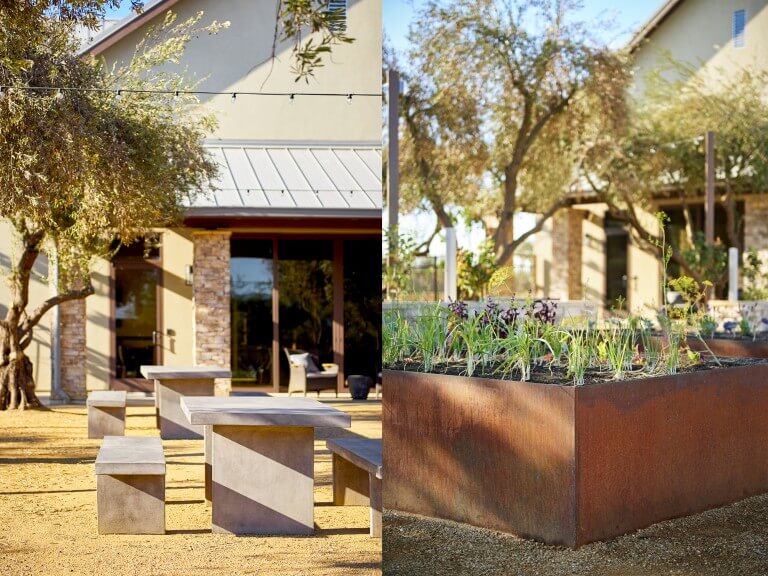
Picnic Area/Herb Garden
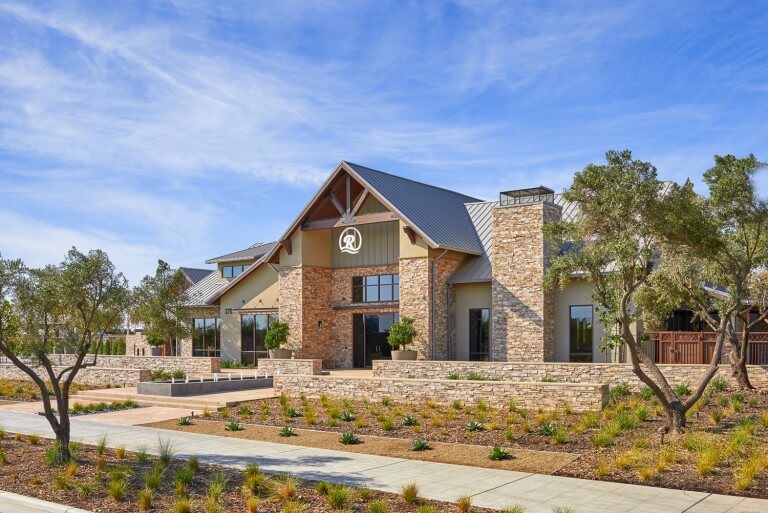
Exterior Elevation
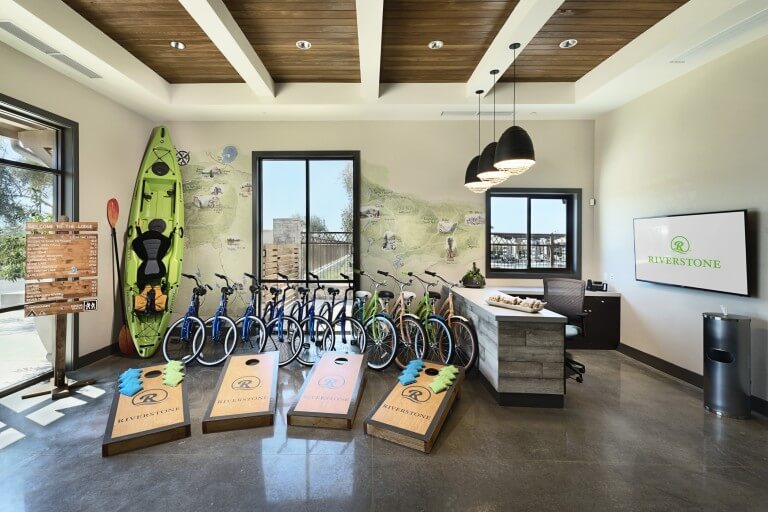
Gear Room Rentals
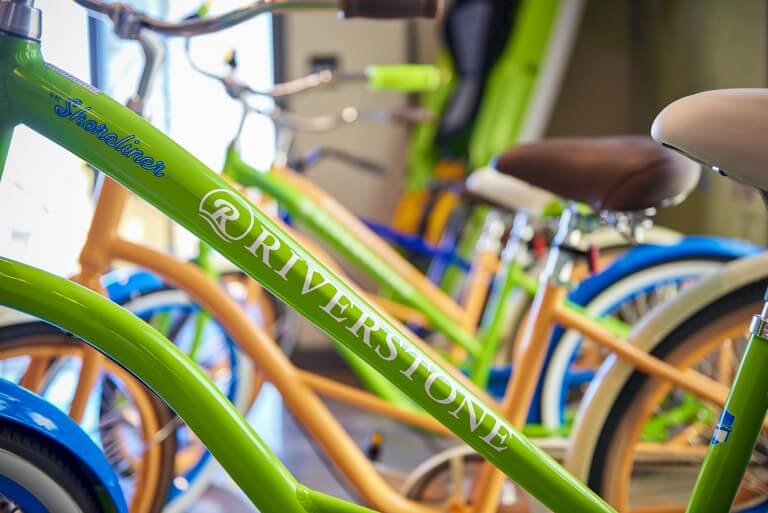
Rental Bikes
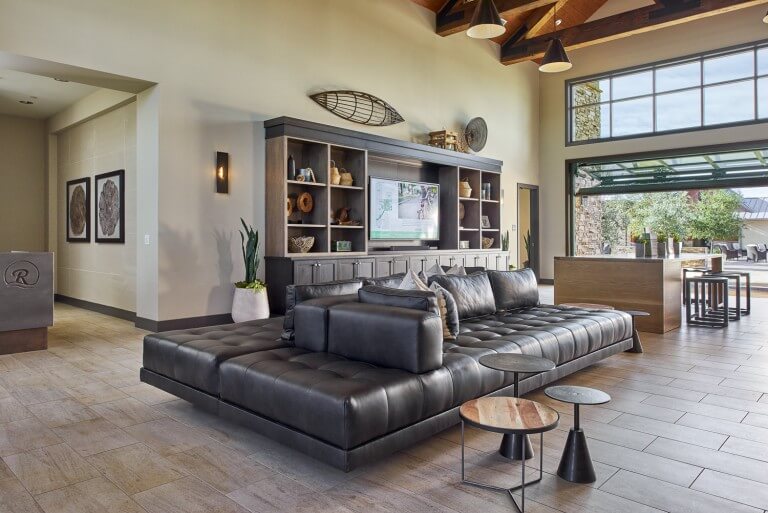
Welcome Center
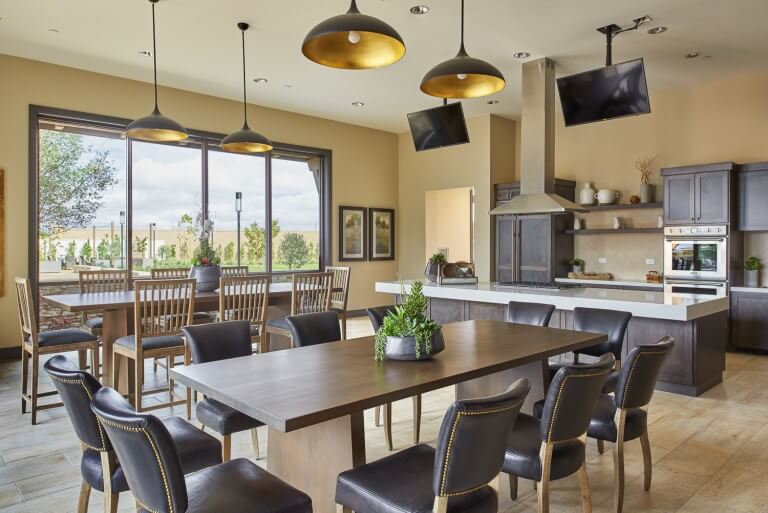
Demonstration Kitchen
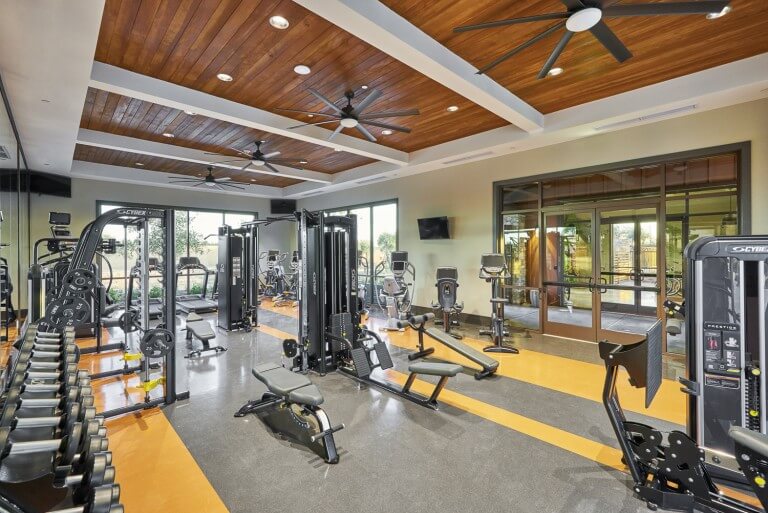
Gym Facility
