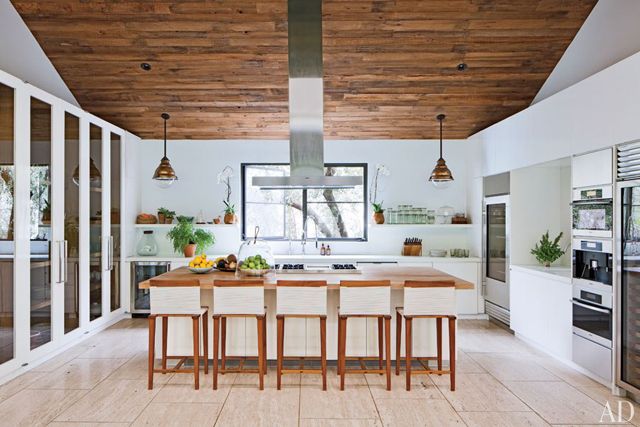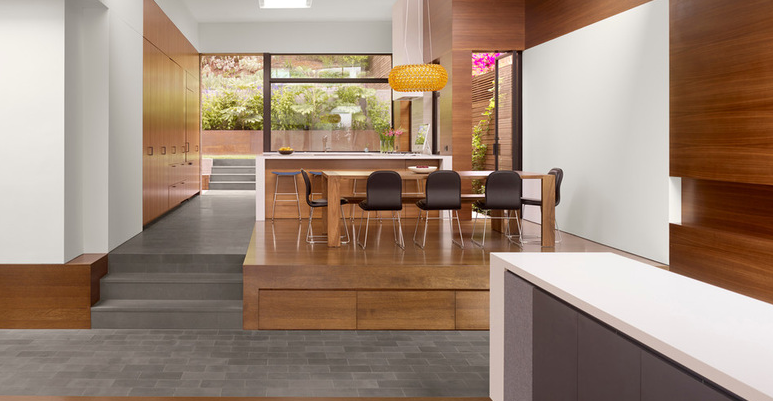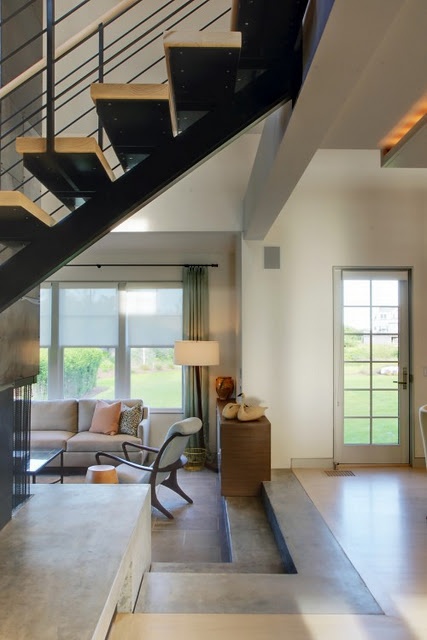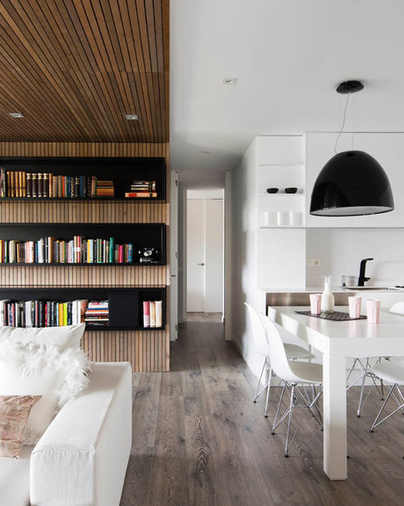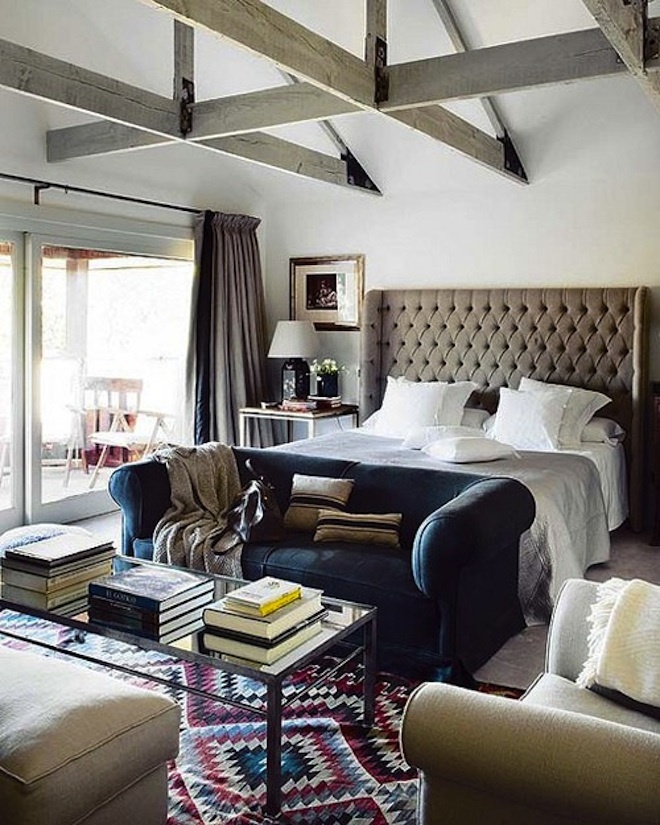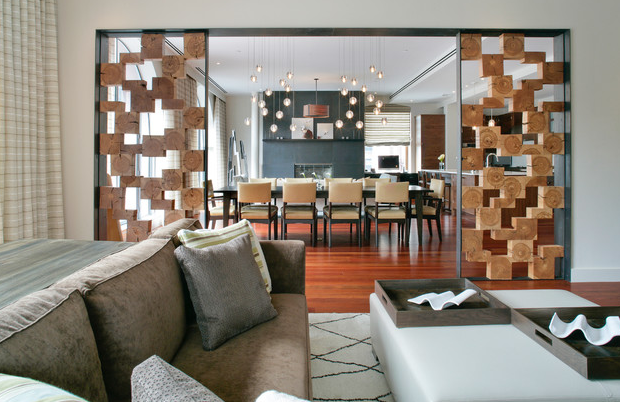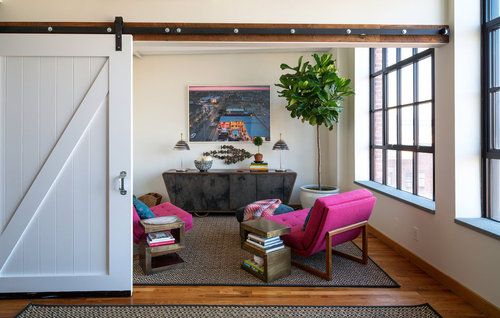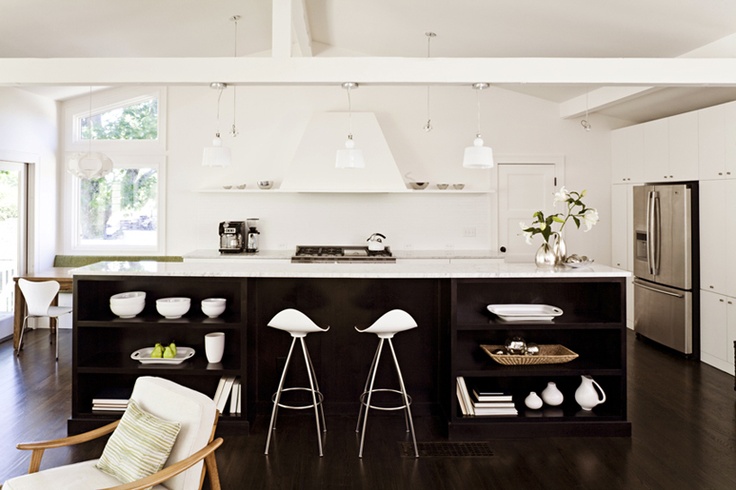Define Space in the Home Without Walls
Walls in your home are the ultimate dividers of space, from a kitchen to a bathroom or bedroom. But how can you define different spaces in your home without them? Open floor plans have become increasingly popular but without walls as the typical room barrier, designers must rely on things such as changes in level, materials and colors. These elements will change the way space is perceived in a room without relying on walls. Consider the following tips to create your home’s spaces without relying on the typical vertical barrier for enclosure.
Level Change
A step or two can differentiate two areas just as well as a wall. The level change will designate separate zones in an open plan, which is what you’re looking for.
Overhead Element
A change in material at the ceiling level is a smart visual way to delineate zones in a home with an open floor plan. If you can’t make a material change in your space, try using paint for a dramatic effect.
Structural Elements
A home’s structural elements can be used to define space too. Wooden ceiling beams add another layer of architecture that is exposed in vaulted ceilings.
Screens
Screens are an easy way to incorporate a room divider and a great way to create an architectural pause between here and the rest of the home.
Flooring Material
Dark wood contrasts nicely with bright white walls and also acts as an instant visual cue to a room delineation. The same will work in reverse, meaning if you have dark kitchen cabinets and walls, go with a lighter shade for your floors.

