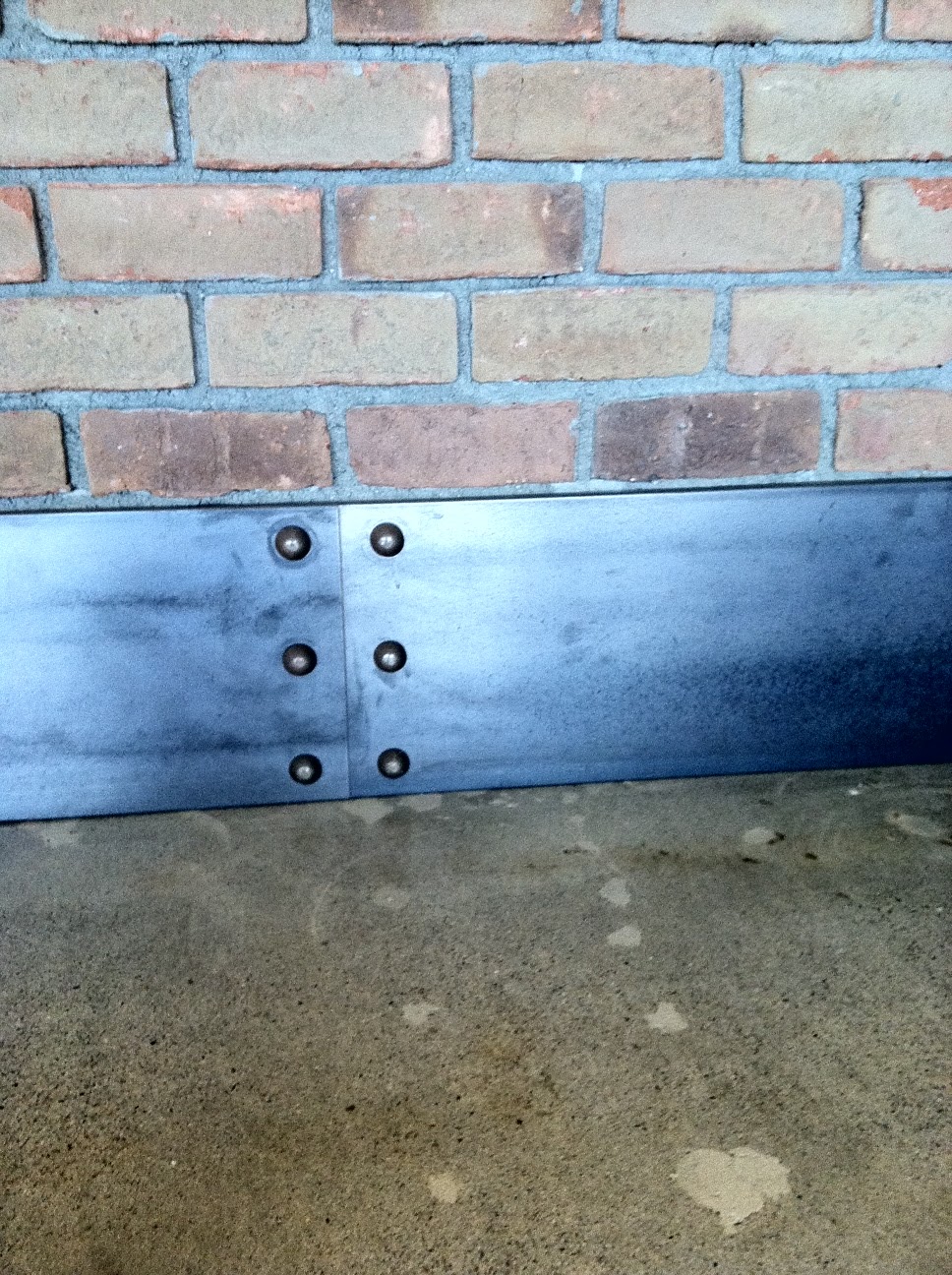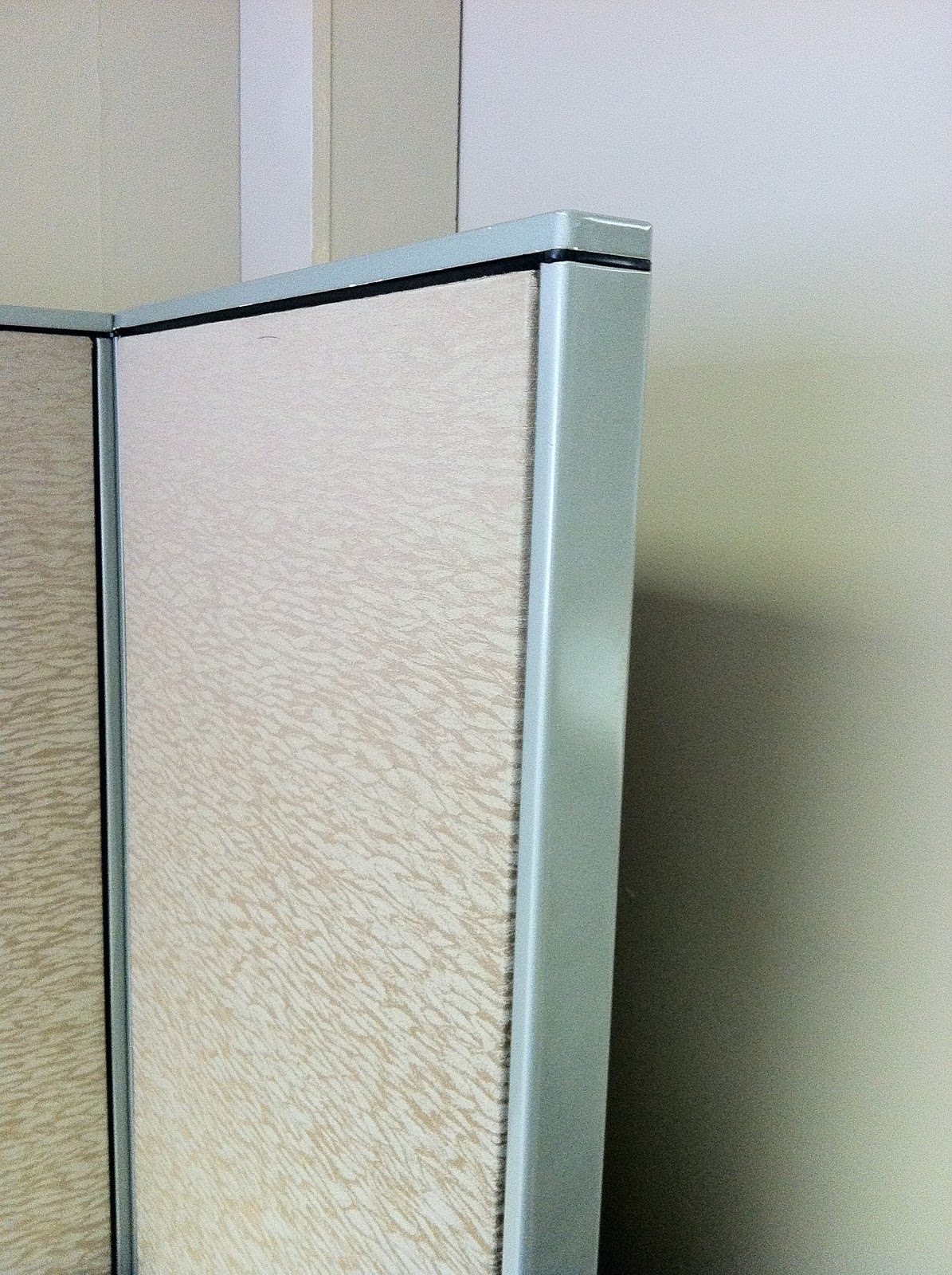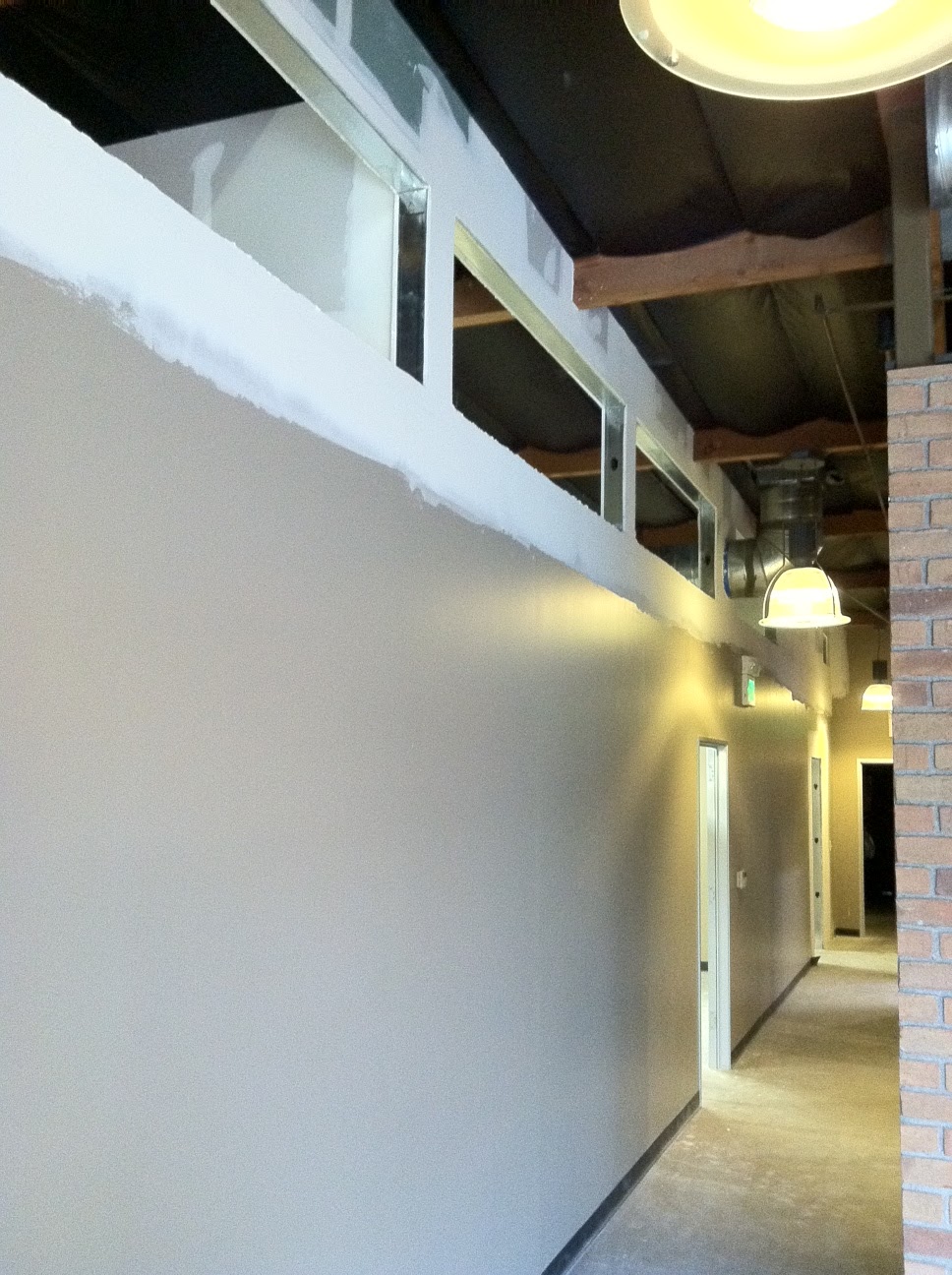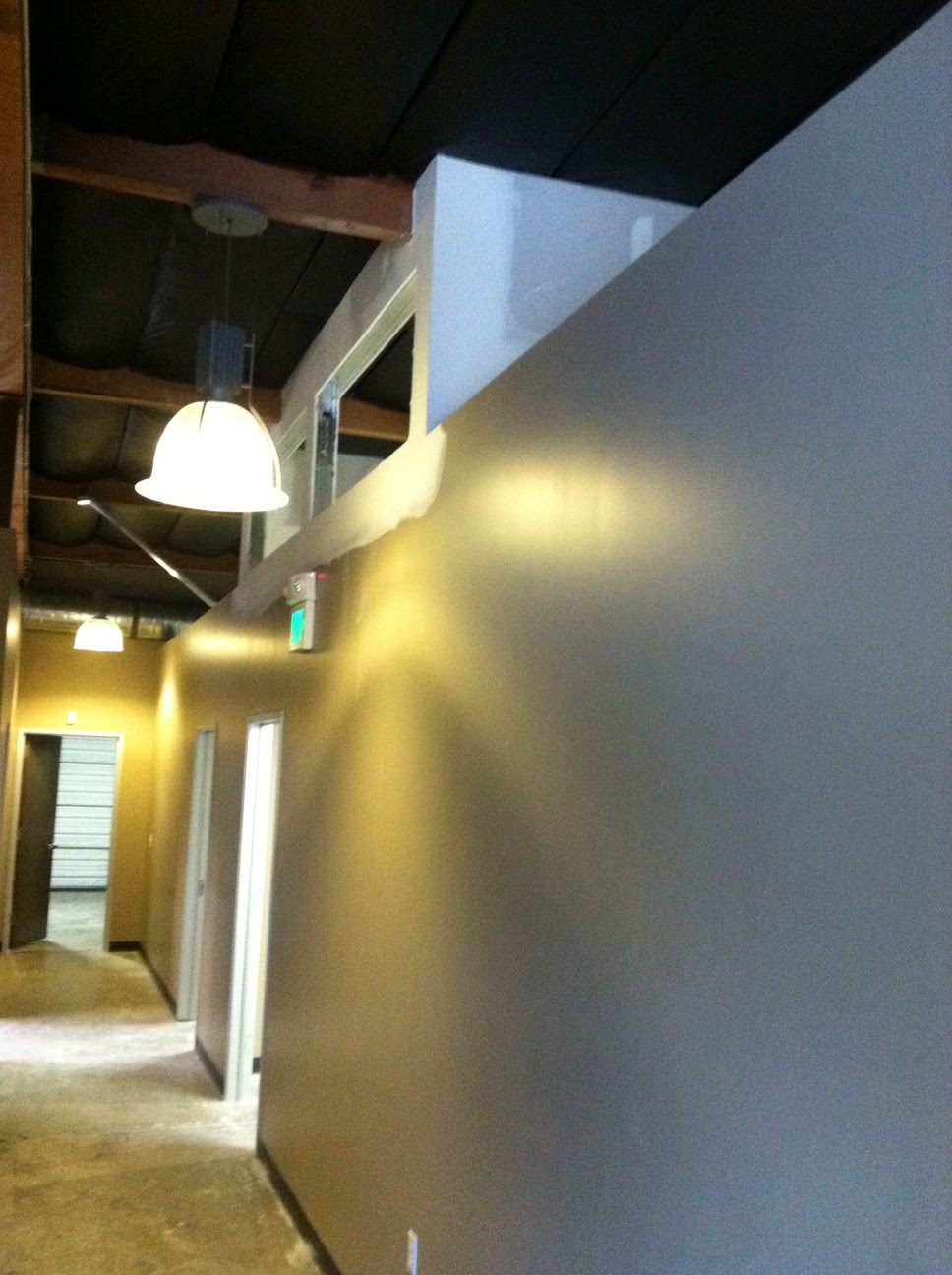Chameleon Design Studio/Showroom Update
We’re still working on the new Chameleon Design offices and wanted to update you with some behind the scenes news! As mentioned in our last post about the new offices, we tackle design dilemmas that can also apply to the home. When moving into a new space, two of the biggest factors are making sure you successfully integrate the old with the new, while maintaining beauty and functionality.
Take Existing Things Into Account
When you’re looking for a new space, do an inventory of the bigger items you already own, and make sure they will work within it. With our space, we knew we wanted to use our existing commercial office furniture, as well as some furniture from the store that we wanted to keep and integrate. We found a building with polished concrete floors that we knew would look great with our metallic green Systems Office Furniture. This was a big factor is choosing the space, because the cost of replacing the furniture would have been huge. Once you know you can fit your bigger ticket existing items into the new space, you can begin to fill in the holes with new items.
Function and Beauty
Another important design element is to make your new space look great AND be functional. The same goes for any home or office, as you obviously want it to look great, but if you can’t really live or work in it, you’re doing something wrong. In designing the Chameleon Design offices, everything is driven from two things: they must be functional in terms of helping our clients in the most cost-effective and time efficient manner, and they must look beautiful and demonstrate our design abilities, while integrating items we already own to save on costs.
The multi-use space will have offices where people are working, as well as a showroom area with store inventory set up in vignettes so that clients can see possible design directions. There will also be an interior design library that will need to be functional and easy to use, but look fabulous and organized at the same time! Also, as we discussed in our last showroom update, there are office areas in the space with walls that do not go all the way to the ceiling. We decided to address the sound transmission issue but putting in upper glazing. As you can see below, we raised the walls in the office areas, to give added privacy, but left them lower in adjacent areas that may serve as more general areas such as the showroom.
We hope these design tips will help you when moving into your next home (or office) and please don’t hesitate to contact us at Chameleon Design for some additional guidance.





