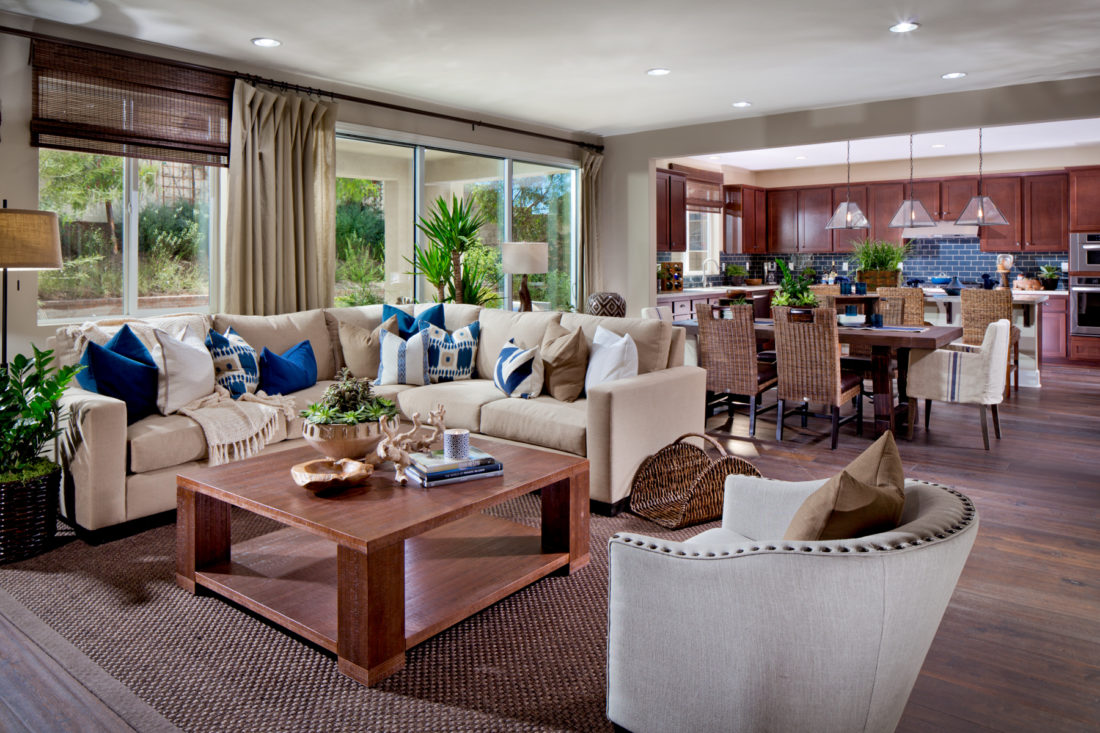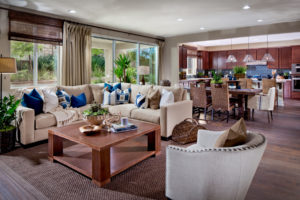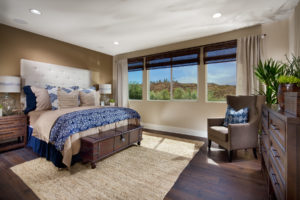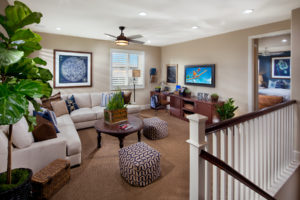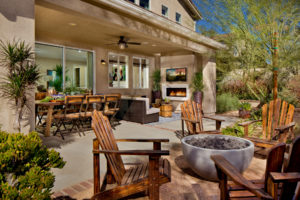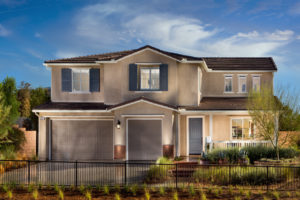June 9, 2015
In
Blog, Project Highlights
Chameleon Design Featured Project: Skyridge, Plan 3 // Riverside, CA
Skyridge Plan 3 is a 5 bedroom home with 4.5 bathrooms. The interior merchandising style is California Ranch with beautiful stained wood furniture pieces and pine accents. We used textural upholstery with ikat and batik pillows to help accent the indigo, sand, crisp white and mocha color palette. This home is perfect for an active family who loves to be outdoors since the large windows and slider opens up to allow for 3 additional places to entertain. A covered California room allows for a full dining table, comfortable sectional and TV and an outdoor fire pit works perfect for making more out of your family time.

