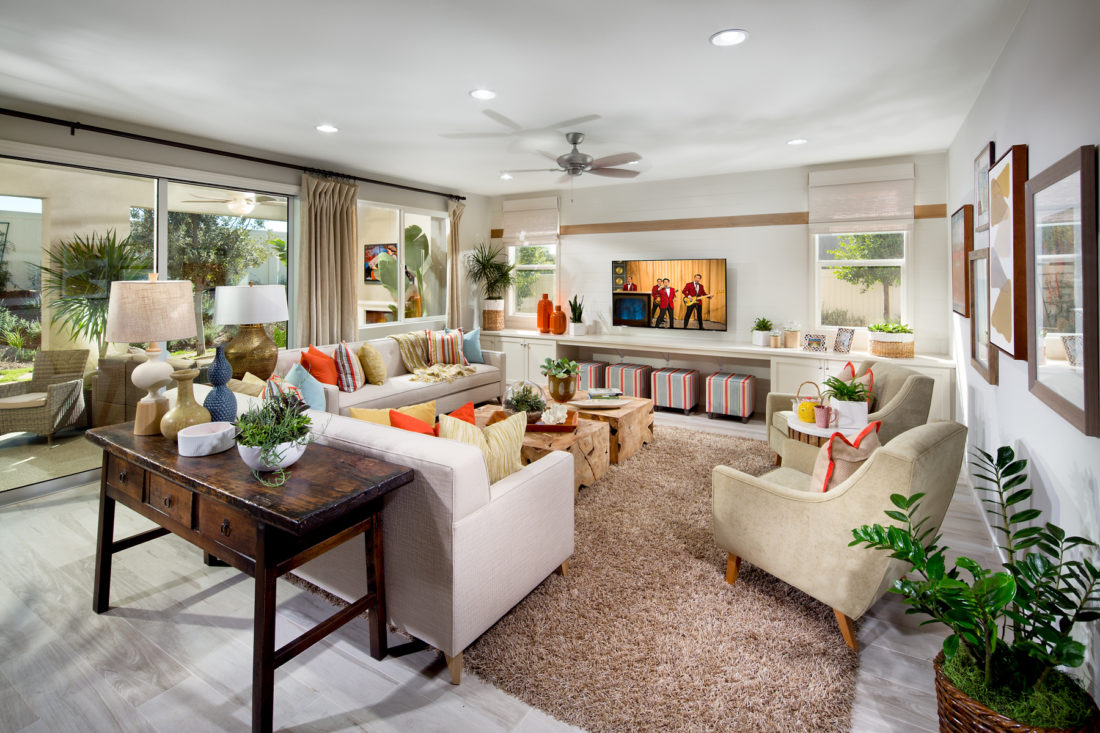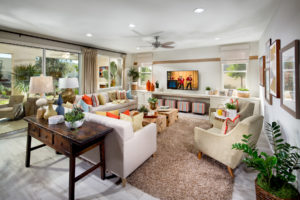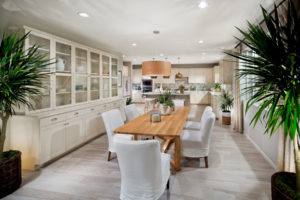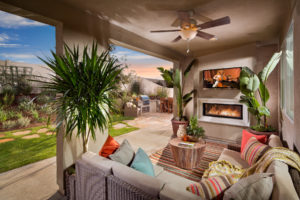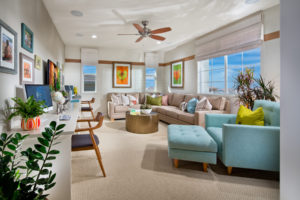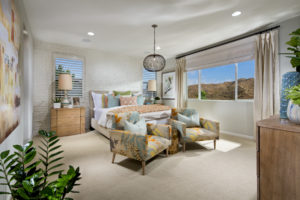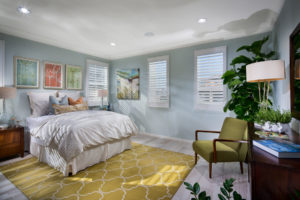May 27, 2015
In
Blog, Project Highlights
Chameleon Design Featured Project: Skyridge, Plan 2 // Riverside, CA
Skyridge Plan 2 is a 5 bedroom /3.5 bath home, perfect for an established family who is looking to for a move-up opportunity. We designed this plan with an “updated traditional” style, giving it a modern touch without losing the cozy, family-home feel. Shades of bright tangerine, fresh lime and sea salt made up the color palette and were paired with neutral linens throughout. Crown molding and waincot brought in a traditional element and provided a nice contrast to some of the modern furniture pieces. The bonus room with homework stations is one of our favorite rooms and the guest suite for visiting family is a bonus in itself!

