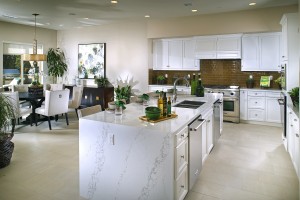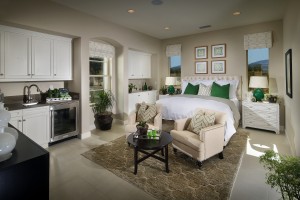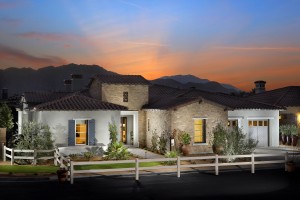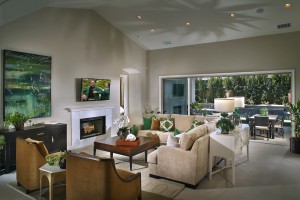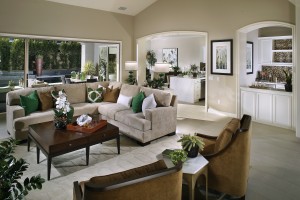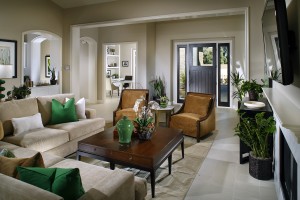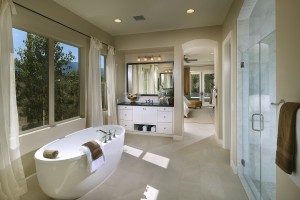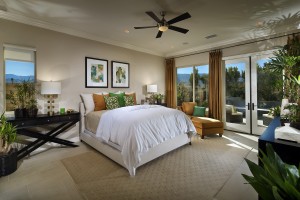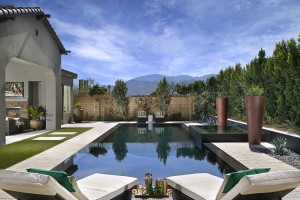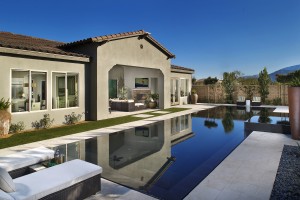December 6, 2016
In
Blog, Project Highlights
Chameleon Design Featured Project // Monterra at PGA West, Plan 3, La Quinta, CA
Plan 3 at Monterra PGA West is a beautifully designed home with a covered patio area, a gorgeous pool and a casita set against the mountainous backdrop in La Quinta. The interior features a casual elegance design style complete with rich stone flooring set against wood, brown, tan and natural furnishings. The color palette includes off whites, brown, copper and pops of rich emerald green.
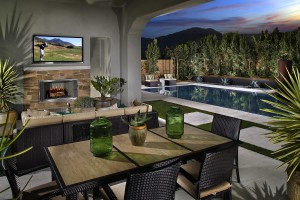
Covered Patio
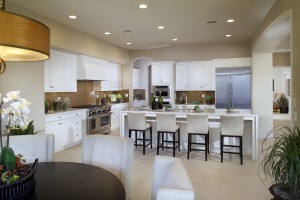
Kitchen

