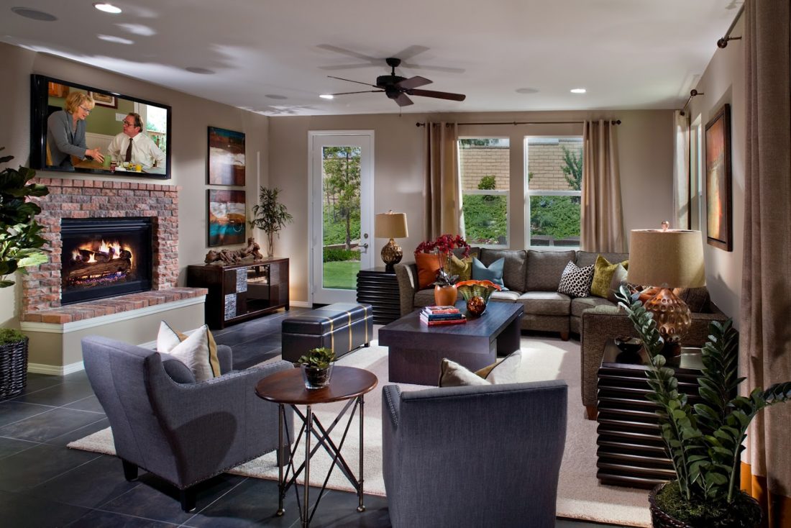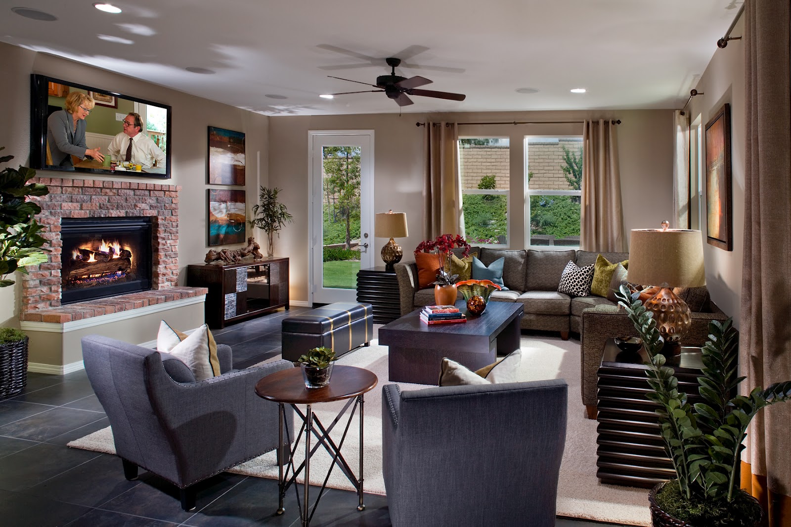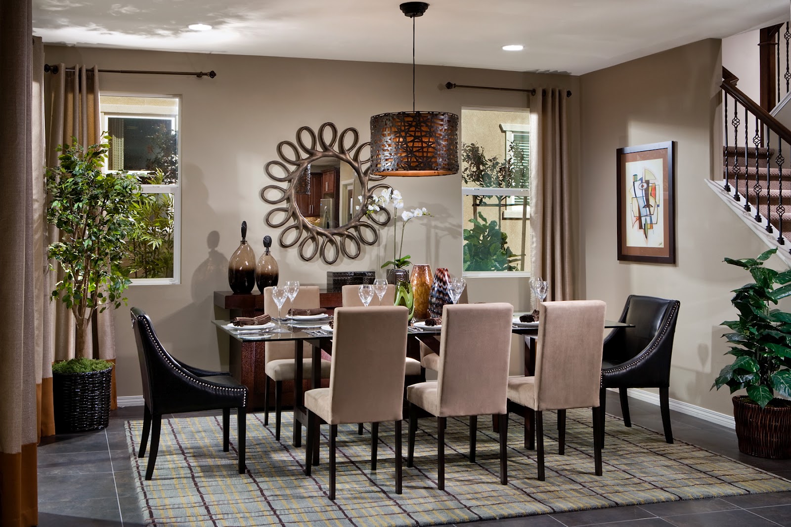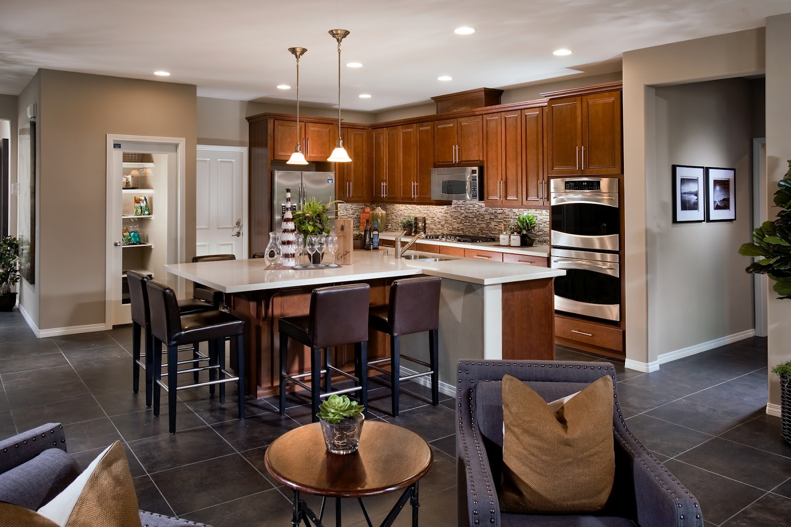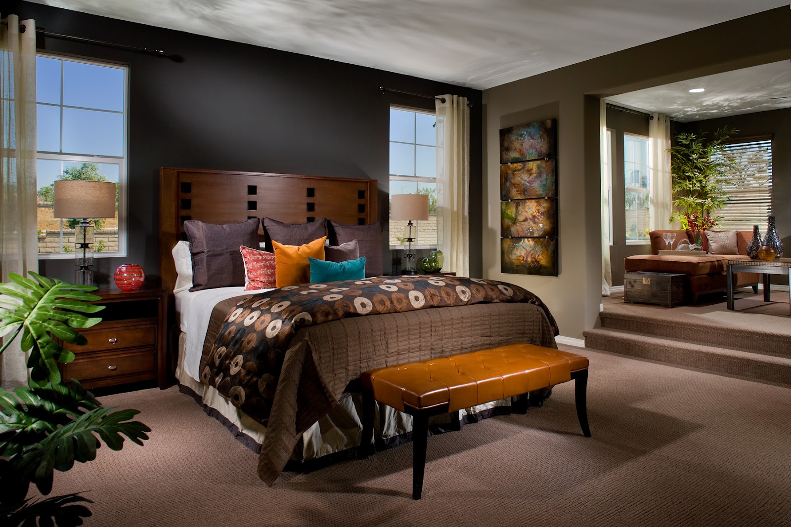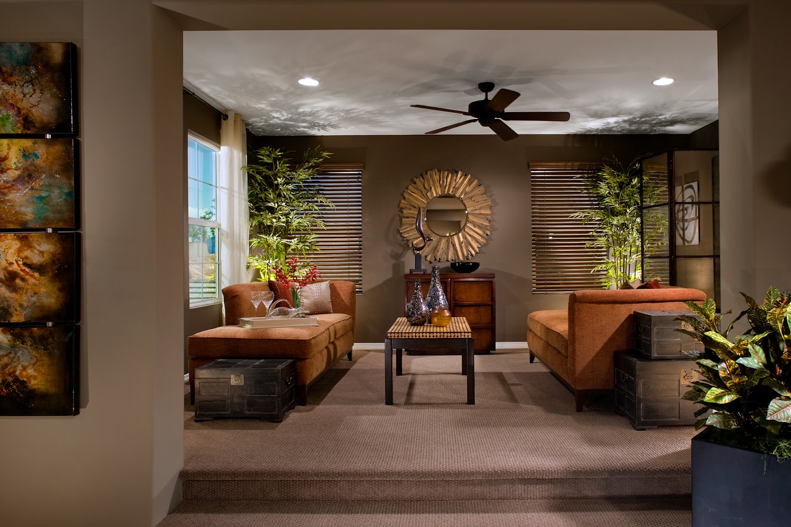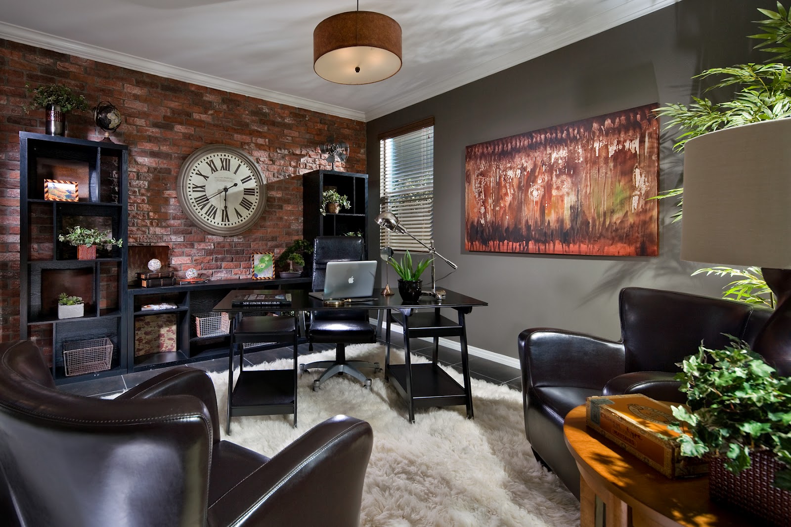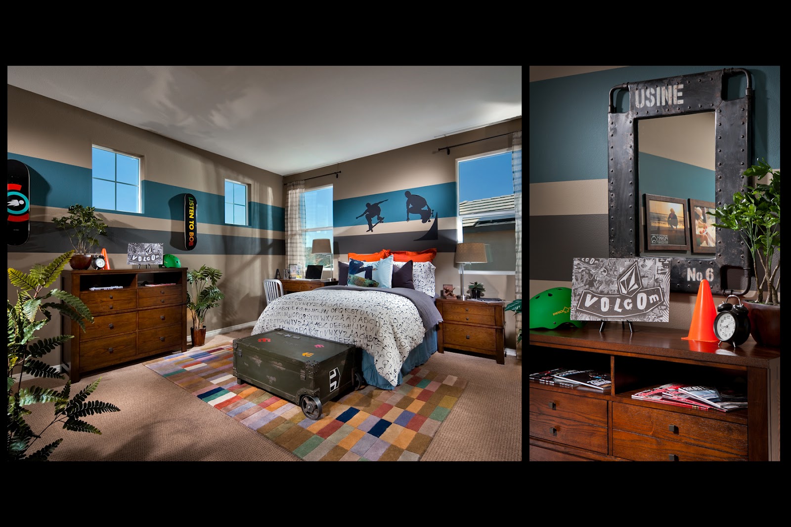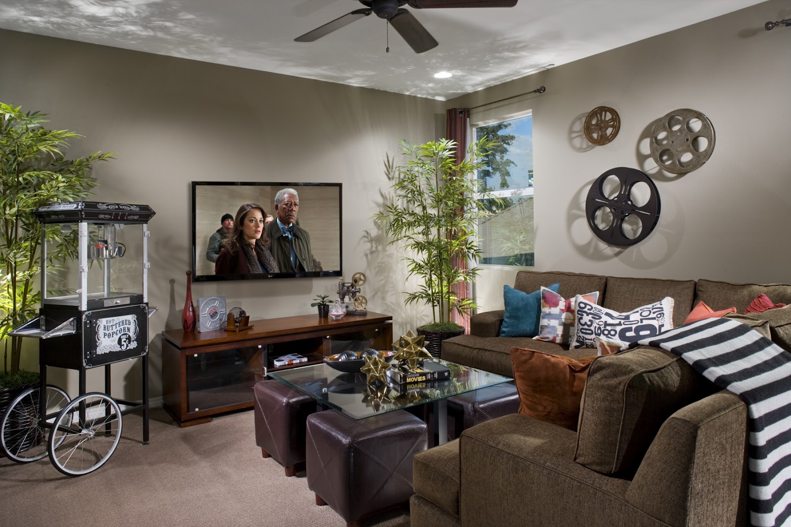October 9, 2012
In
Blog, Project Highlights
Chameleon Design Featured Project: Lexington Plan 3, Valencia
The design and decor of Lexington Plan 3 in Valencia was geared towards the entertainment industry buyer. The plan is a family home with great rooms but no formal spaces. Chameleon Design took a modern eclectic approach with styling, which we know is great for active families.
The red brick wall in the flex space study creates a focal “moment” upon entry. Brick is already on the exterior and repeated inside as well on the family room fireplace. Concrete looking tiles, light taupe walls, warm espresso wood tones and lots of color pops create a modern, spunky, eclectic design. This home is perfect for a family with teenage kids, for it lends to a vibe that’s elegant and casual at the same time.

