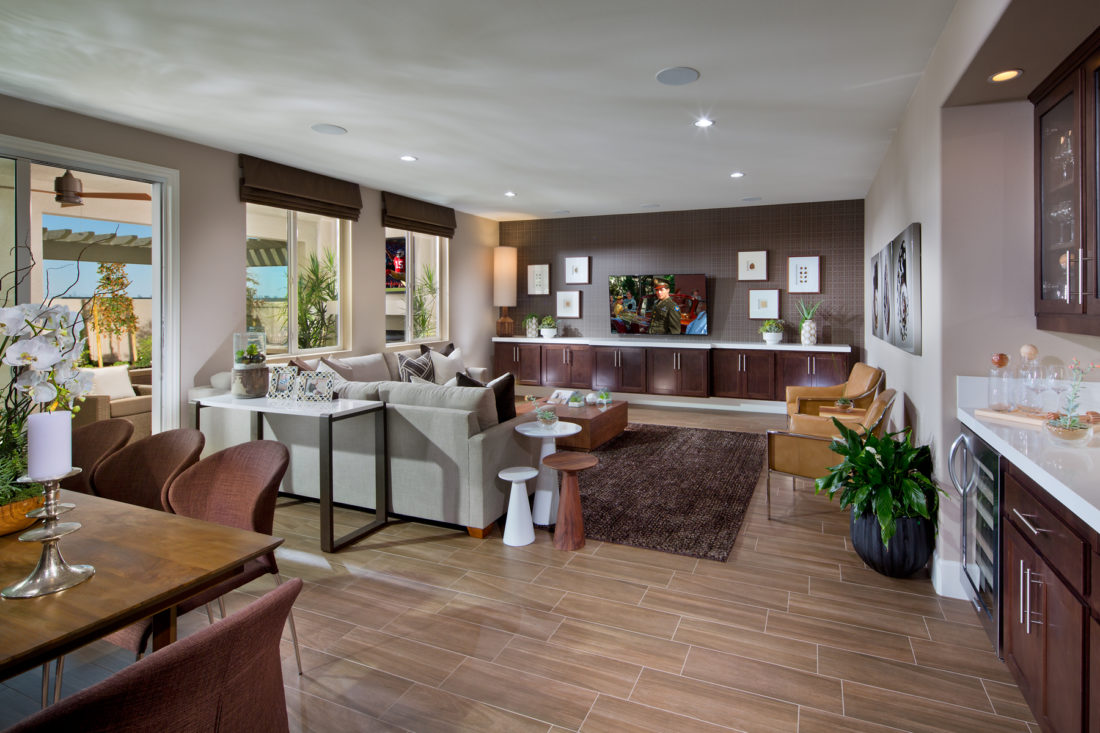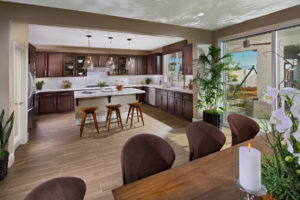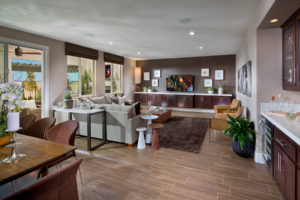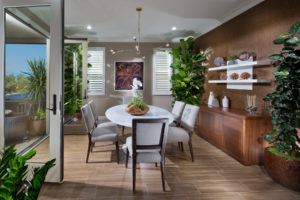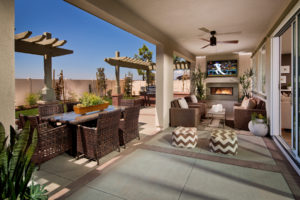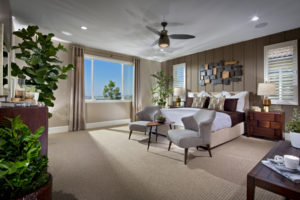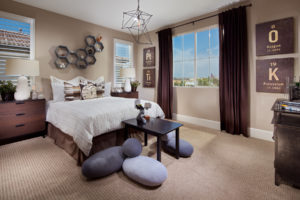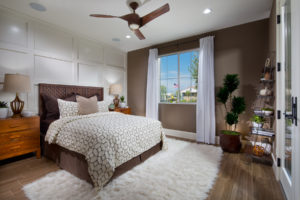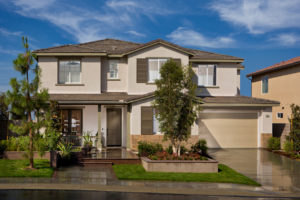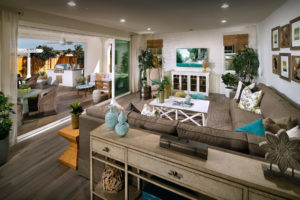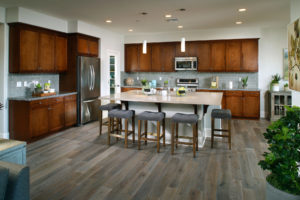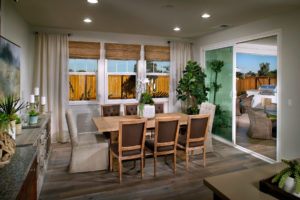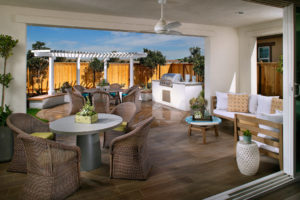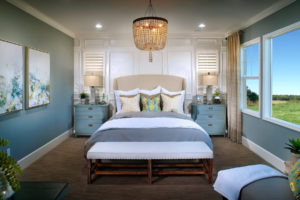July 13, 2015
In
Blog, Project Highlights
Chameleon Design Featured Project: Coventry at Turnleaf, Plan 5 // Jurupa Valley, CA
Plan 5 at the Coventry at Turnleaf is 5 bedrooms and 3.5 baths. We designed the model to have the look of “clean and modern simplicity,” which we created with a mono color palette composed of rich browns and crisp white. Textural accents such as grass cloth wallpapers and paneled walls keep everything warm and grounded. Cabinets were done in a rich espresso wood with creamy quartz countertops and natural stone tiles make up most of the flooring. The natural element is repeated with accessories such as fossils framed as art.

