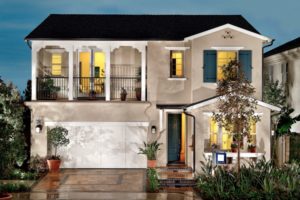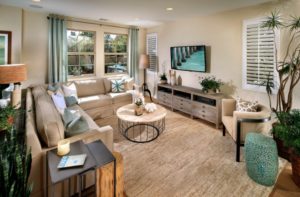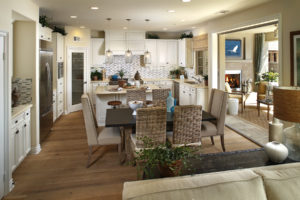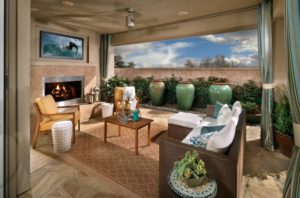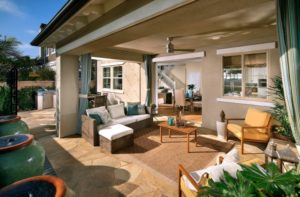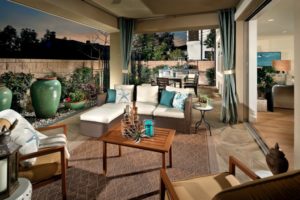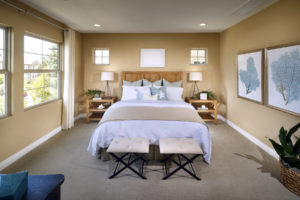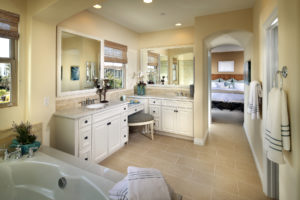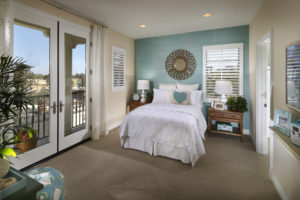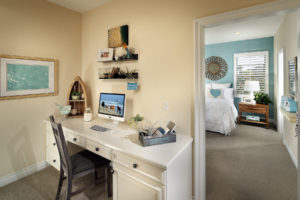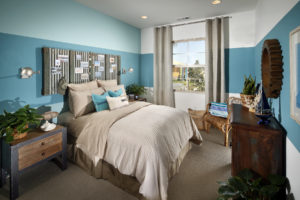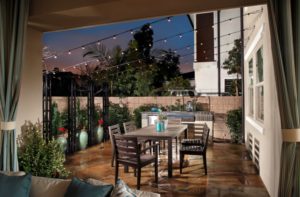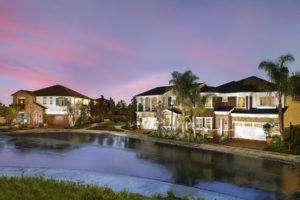Chameleon Design Featured Project: Capri Plan 5 // Brightwater, Huntington Beach
We’ve been featuring the sales galleries from each of the models at Brightwater in Huntington Beach over the past couple months, and it’s finally time to share photos from one of the models themselves! Capri Plan 5 is a great room concept floor plan with four bedrooms, three and a half baths and a “homework station.” The look of this plan is “natural beach chic” with creamy white, sand and aqua accents as the color palette. We used light rustic and reclaimed woods, industrial furniture and zinc accents in the design. Soft colors, layering of neutrals with aqua accents and beachy, organic textures completed the look.
Our favorite feature of this model is the “Capistrano room,” an outdoor room with a fireplace, patio, outdoor BBQ, TV & dining area. A great area that’s sure to be the most popular room in the home!


