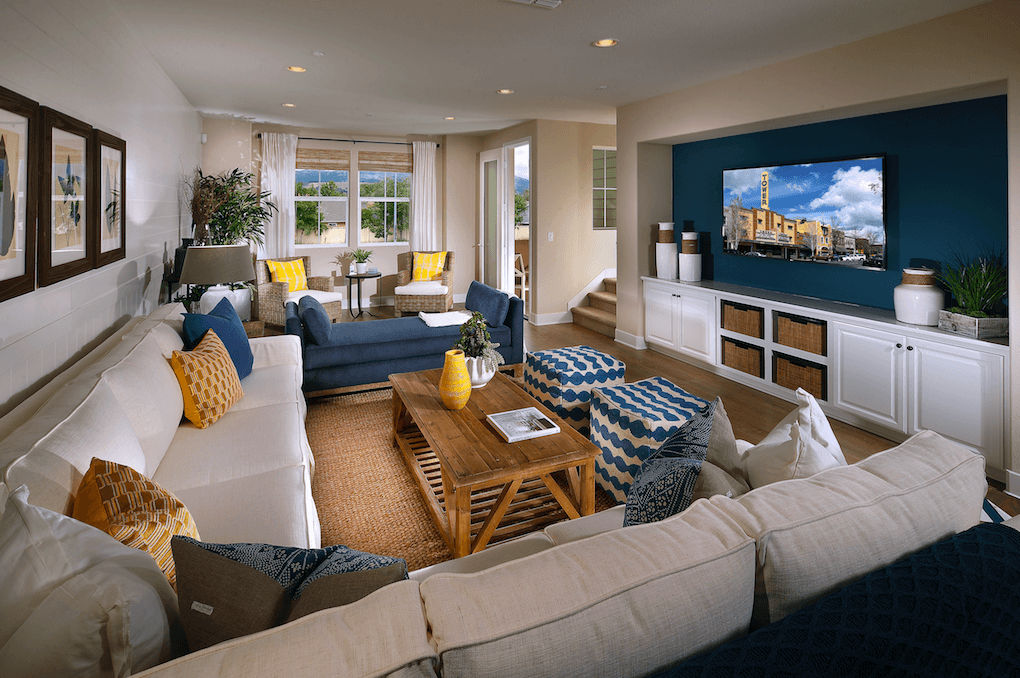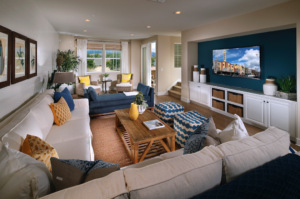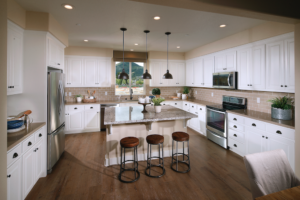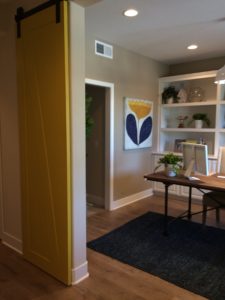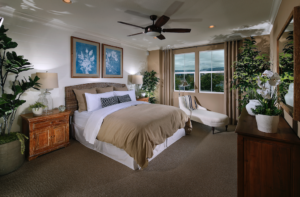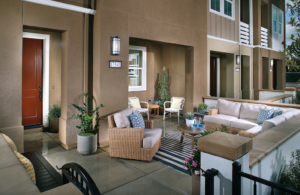October 28, 2015
In
Blog, Project Highlights
Chameleon Design Featured Project: Brighton Oaks, Plan 3 // Morgan Hill, CA
Plan 3 is the largest model offered at Brighton Oaks, at 2,440 square feet. It’s a center townhouse, so there are no windows in the sides, only in the front and back. There are 4 bedrooms and 3.5 bathrooms and this model was designed with an “updated cottage farmhouse” feel. The color palette has shades of white, fun pops of cobalt blue and canary yellow and linen and raffia textures. Tongue and groove paneling and cabinetry in white nicely compliment the pine and reclaimed wood furniture, creating a crisp, updated look. The deep seating on the outdoor patio is a great bonus to this plan.
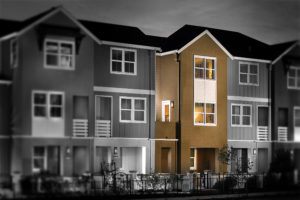
Exterior

