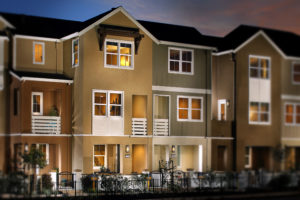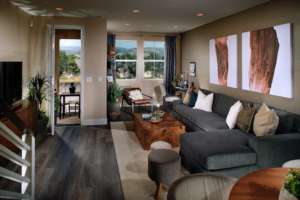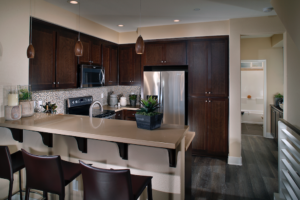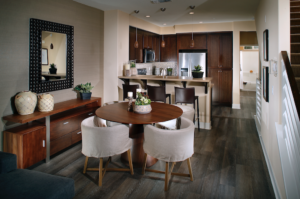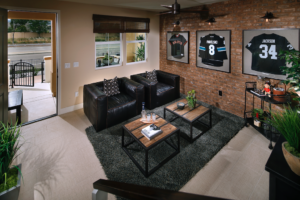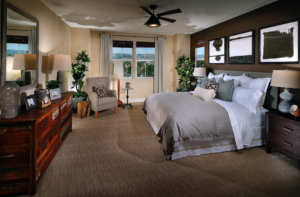Chameleon Design Featured Project: Brighton Oaks, Plan 2.2 // Morgan Hill, CA
Brighton Oaks offers buyers an impressive selection of three-story attached homes in a tech-industry friendly neighborhood in Northern California. The style was inspired by the historic row town architecture in Boston, with a contemporary edge.
Plan 2.2 offers almost 2,000 square feet of space with 3 bedrooms/3.5 baths and a den. Our look for this plan was a “natural rustic” design using heavy textures nicely juxtaposed with modern pieces with clean lines. Paint and fabrics were done in neutral greys and oatmeal with black accents. A focal wall of textured wallpaper in the kitchen grounds the living and dining areas that are all connected. In addition, we love the way the painted wood stair railing turned out, as it really elevated the look of the entire home. And last but not least, there is a bonus room on the first floor that we turned into a cool man den, complete with a masculine brick wall hung with sports jerseys. We know our husbands would never want to leave!


