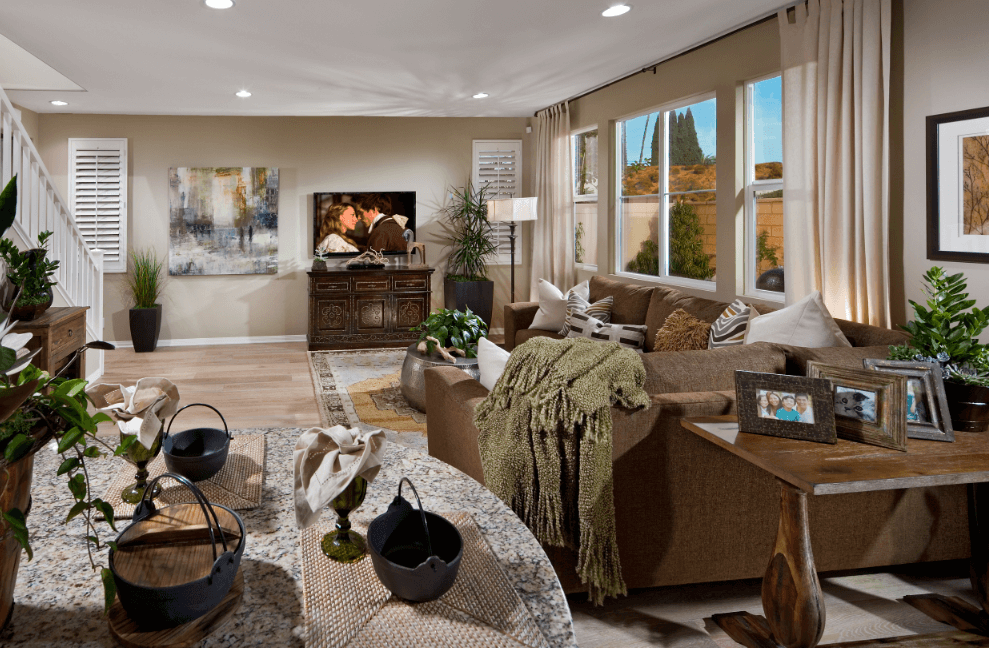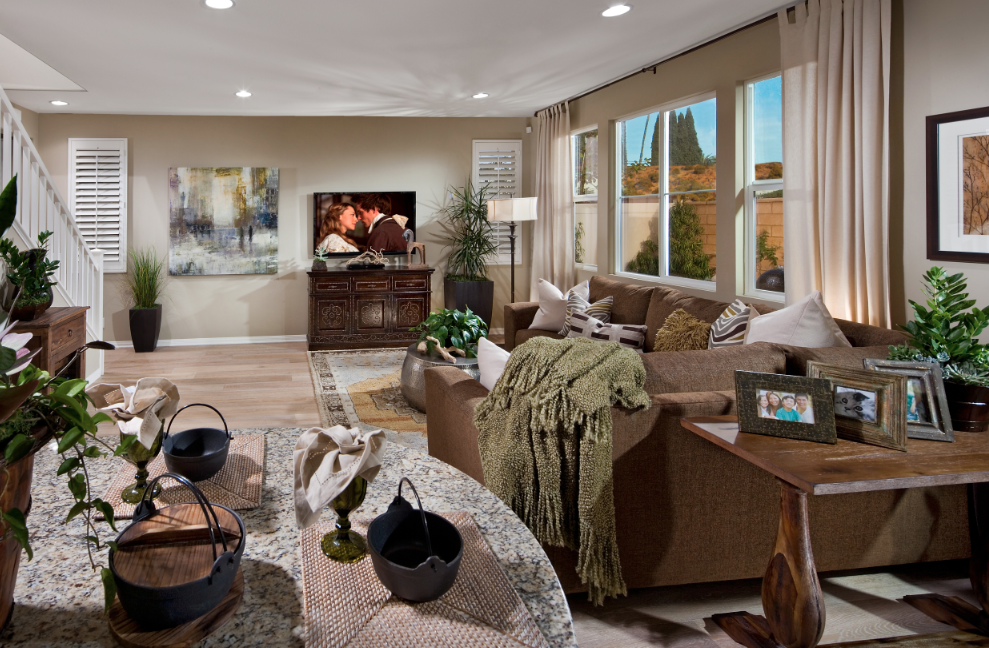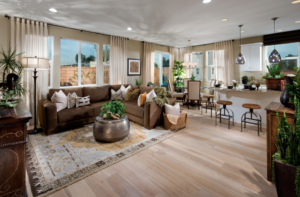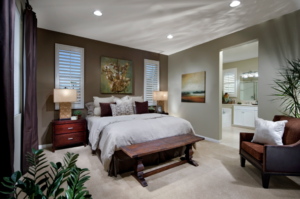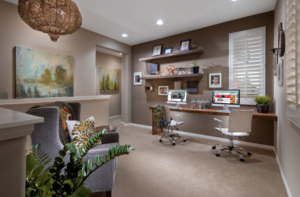March 20, 2013
In
Blog, Project Highlights
Chameleon Design Featured Project: Avo Plan 2, La Habra
We featured a model at Avo, a gated community in Northwest Orange County, on our blog a couple weeks ago and have another one to share with you! This model is also built as a family home but it has a different style and color palette, so there’s something for everyone. The design is casual eclectic, as we mixed modern and rustic pieces with Moroccan accents. The flooring is bleached oak, cabinets are white and walls are painted a soft tan shade. The color palette we worked with includes mocha brown, celery green, soft gold with white and grey accents. The home has a warm but fresh look that feels very relaxed.

