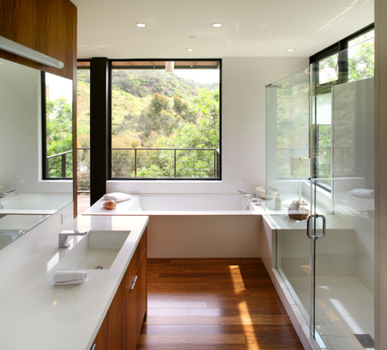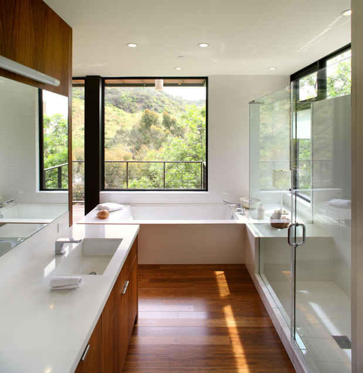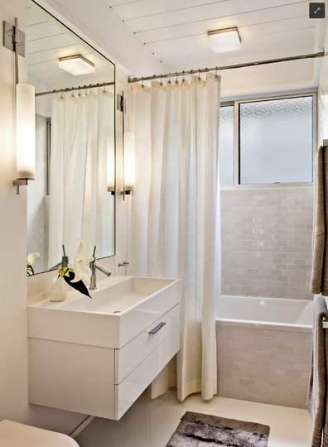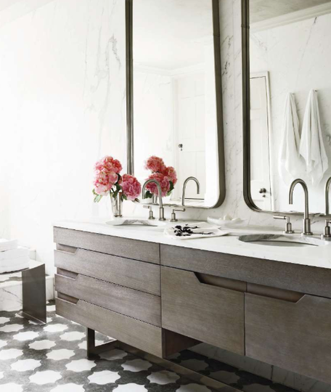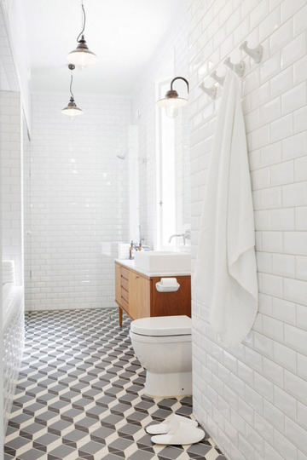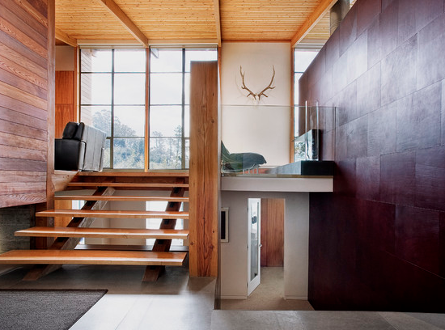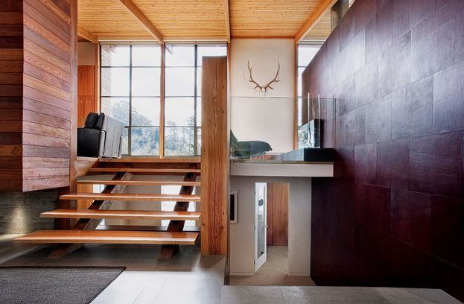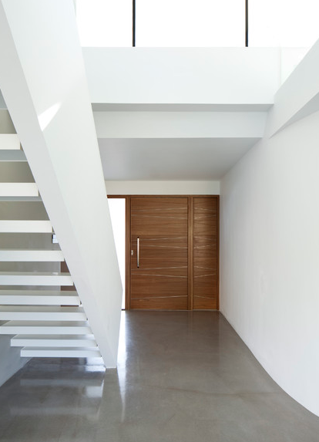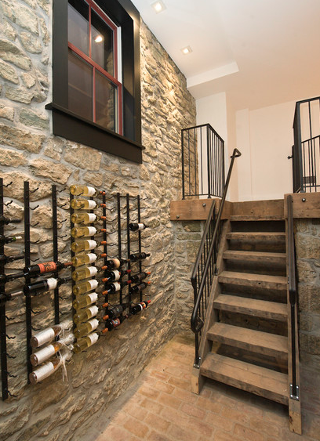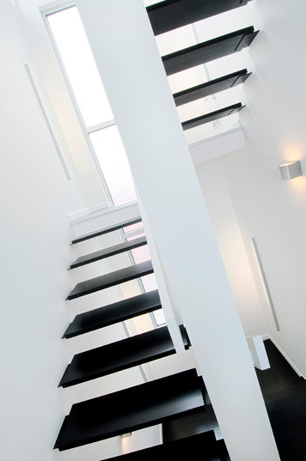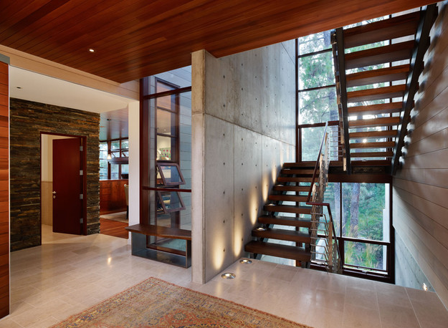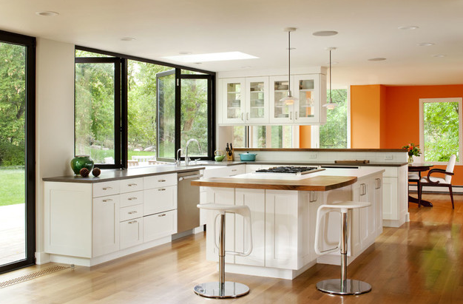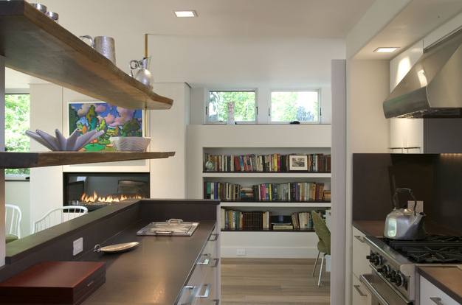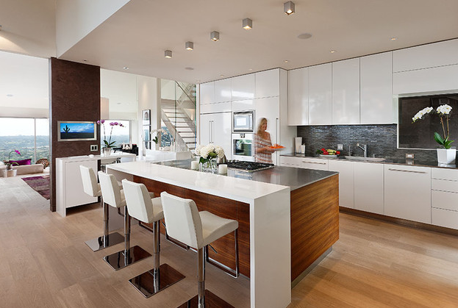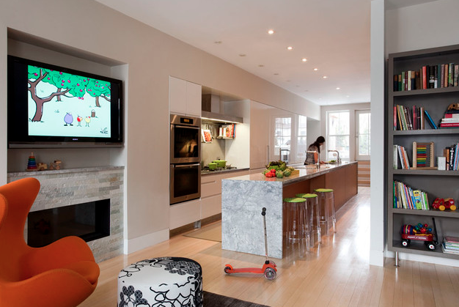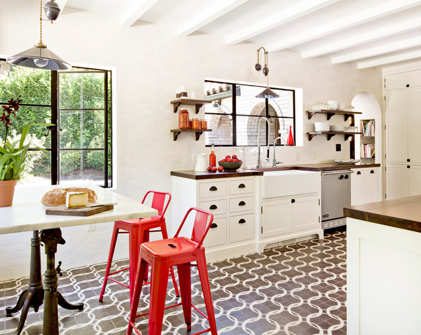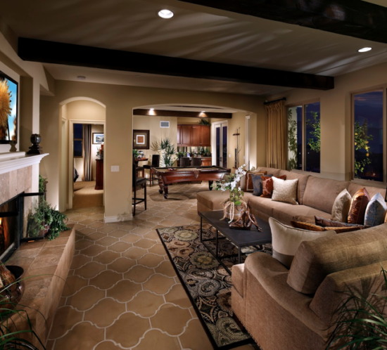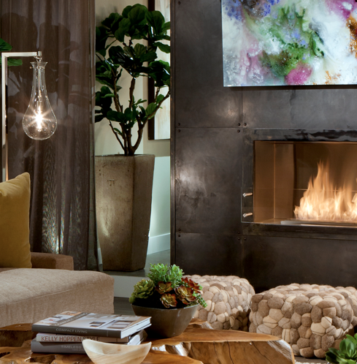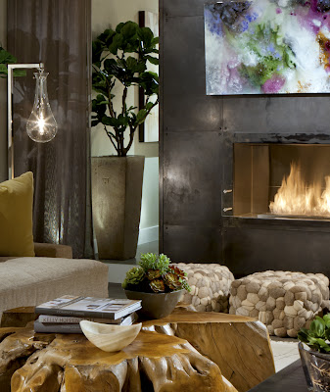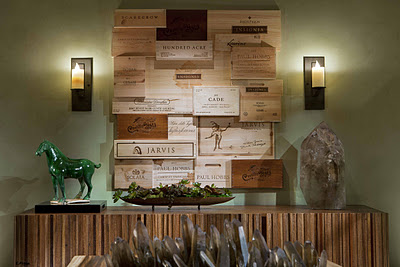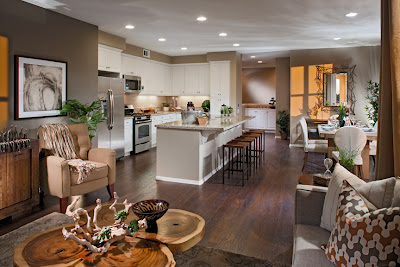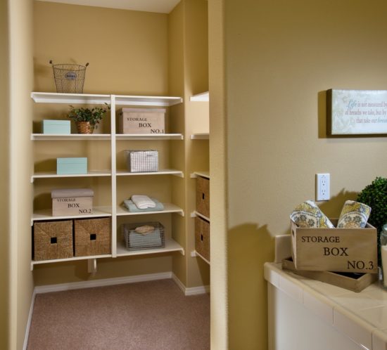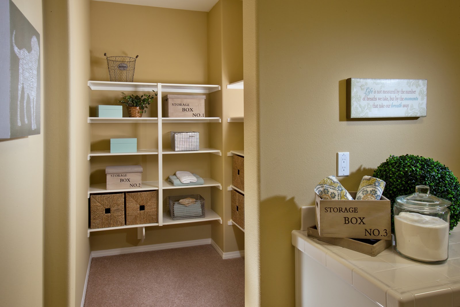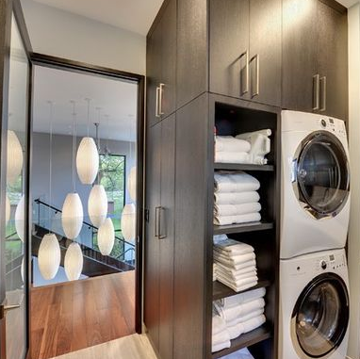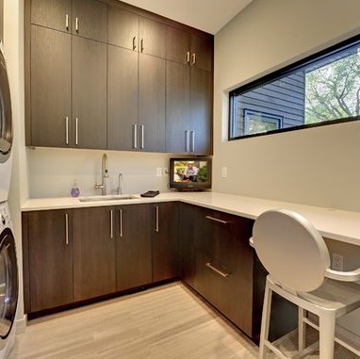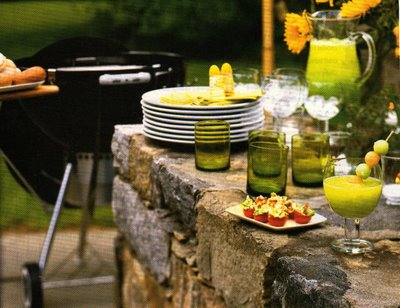The Modern Bath
A bathroom is more than a room of necessity. It should be beautiful, as well as efficient and easy to clean. Modern bathrooms are distinguished by clean lines, simple geometric fixtures, and sleek surfaces. This forward-thinking style has emerged as a popular trend and it’s not going anywhere! It can be adapted to your distinct taste by mixing classic design principles with modern features for a transitional look. Or you can go for an all out modern/minimalist look by combining geometric shapes, glass, metal, and even concrete surfaces.
Something to keep in mind is that a lack of contrast will always give you a fresh and airy feeling, which many people favor for a bathroom. Sleek, white on white, Scandinavian design is a style that we love and it keeps us coming back for more. It’s modern and clean and but an an addition of wood can add warmth and the use of paint, tile, concrete and other stone products can add depth. Whatever type of modern style appeals to you, and no matter your space and budget size, your dream bath can be achieved with good design and thoughtful planning. Here are some of our favorite bathrooms that showcase the best of modern design:

