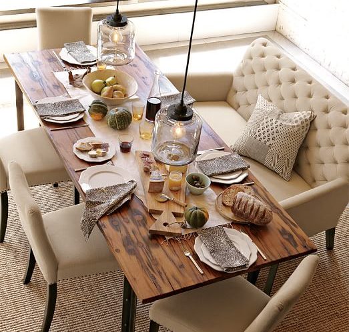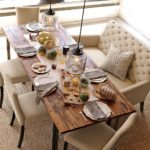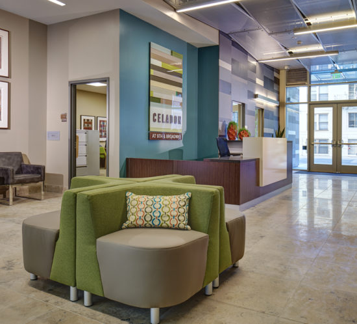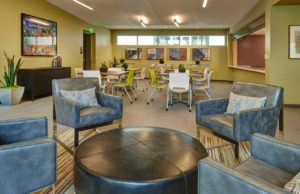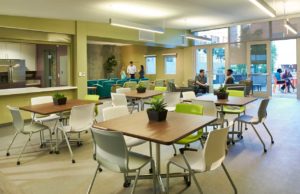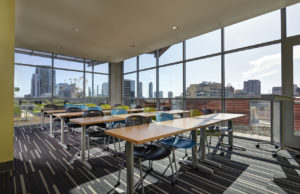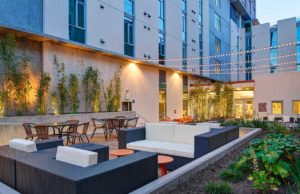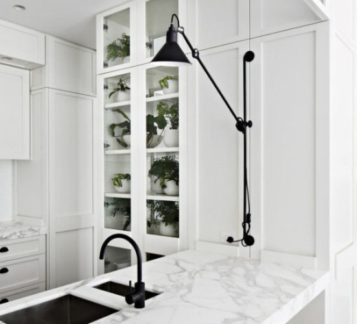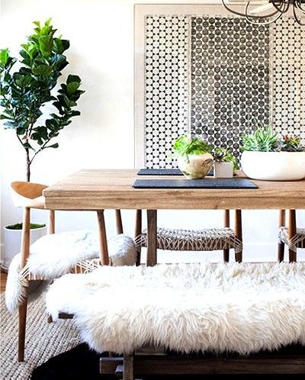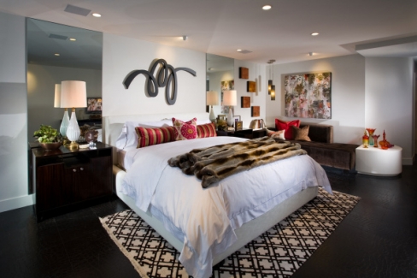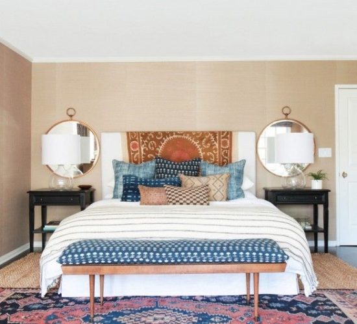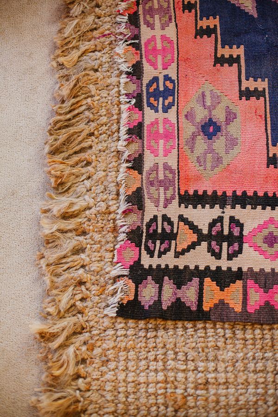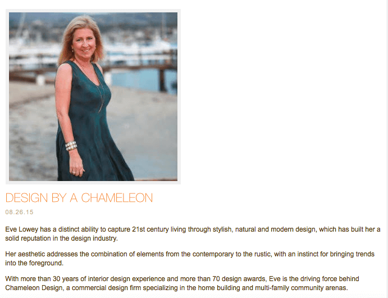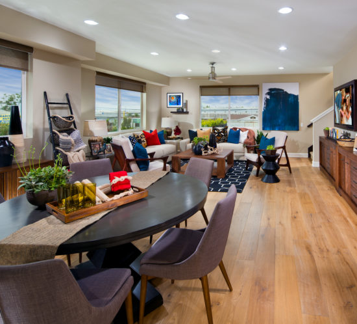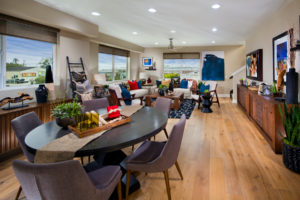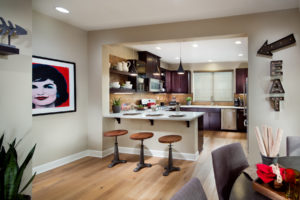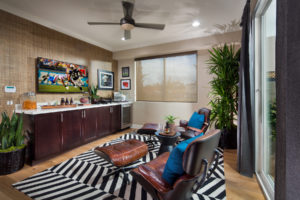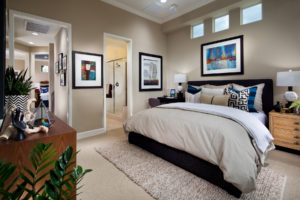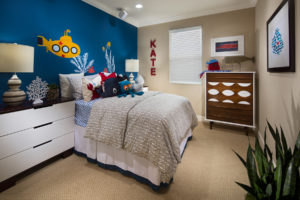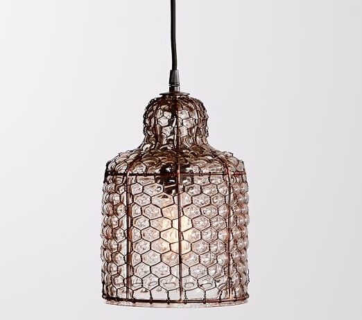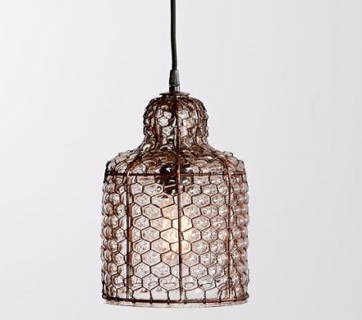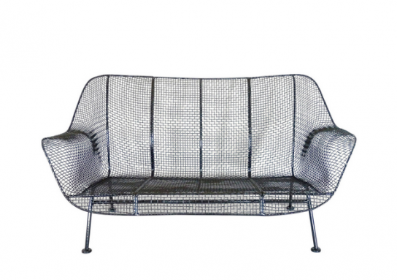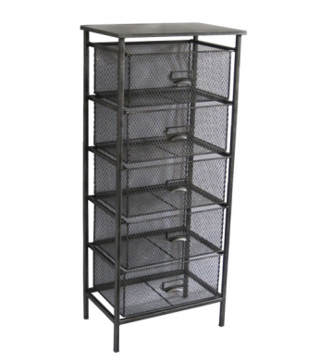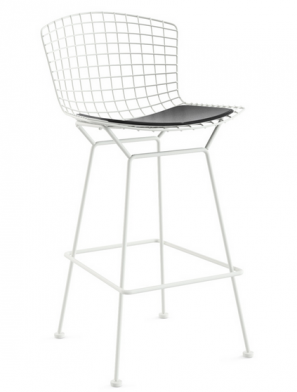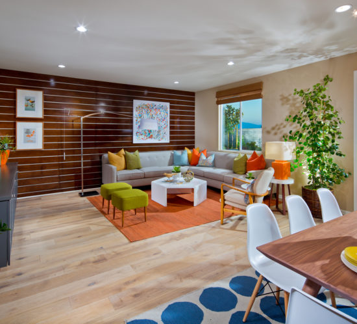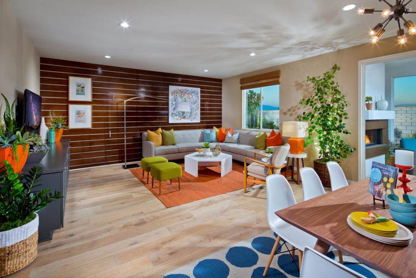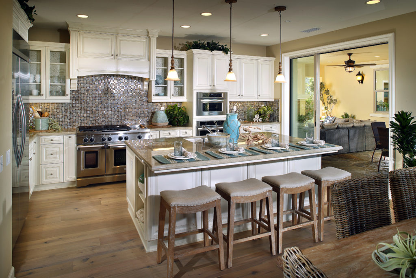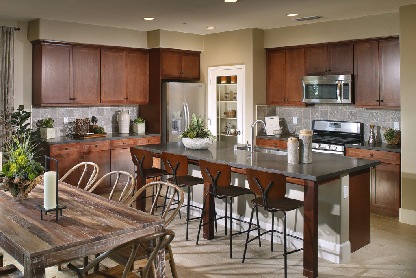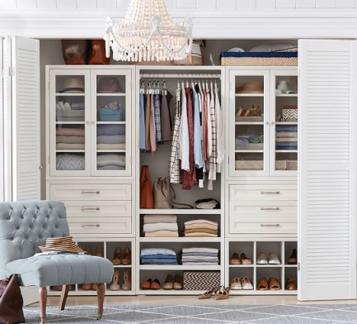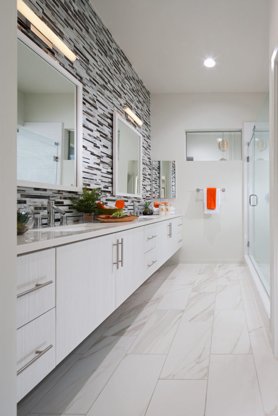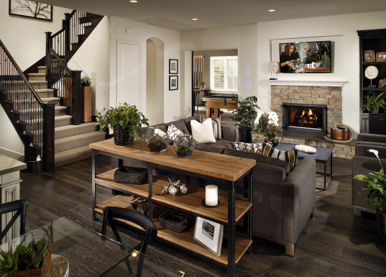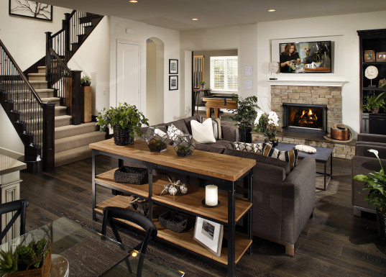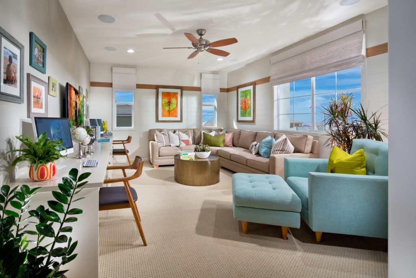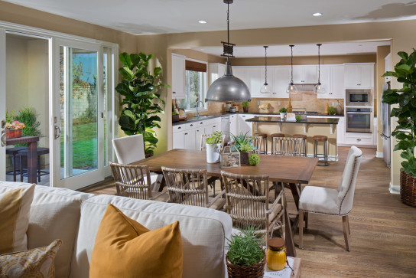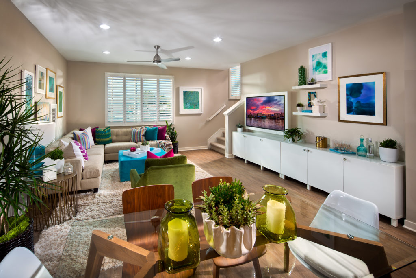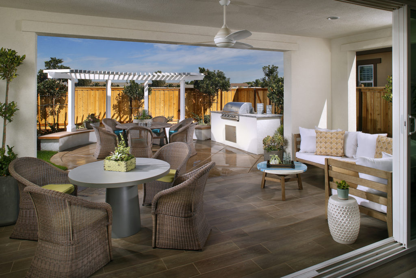Best Furniture Pieces for Small Scale Spaces
In a smaller room, you want to maximize your space as much as possible and how you decorate is everything. A few of the wrong pieces can overtake the room and throw the balance off entirely making the space feel small and cramped. However, that same room can feel open and larger if you select the right pieces of furniture, including some that do double duty eliminate the need for extra pieces. Below are our top picks for making your smaller rooms feel comfortable:
Bench
A backless bench is a highly versatile piece that can easily be moved from room to room. In the dining room it can be used for seating and tucked under the table when not being used. It can also be pulled into the living room or family room when guests are over and you find yourself without enough chairs, or even used in the bathroom against a wall to stack extra towels.
Settee
A small settee, or love seat as it’s also known, is perfect for areas that aren’t large enough for a full-size sofa or two bulky chairs. And just like the bench, it can also be pulled up to a dining table for added seating.
Nesting Tables
When you have guests over, tabletop real estate to place drinks or food on is hard to come by. But a set of nesting tables or pedestal table will solve the problem in a snap. When they aren’t in use, they stack together or can be tucked neatly into a corner.
Large Mirror
It’s not news that a mirror is one of the easiest tricks to make a small space appear larger. Don’t forget this simple and affordable addition to make your room appear bigger and brighter. Bonus points if you can hang it across from a window to boost the natural light.
Desk
You might not use a desk for working daily, but a smaller Parsons desk or floating desk are both great for smaller rooms. Both can double as extra table space and a floating desk has a table portion that flips down, opening up space when not in use.

Photo: Chameleon Design
Pouf/Ottoman
Poufs and ottomans come in a wide variety of sizes and colors and are also typically very affordable. They can be use as footrests, extra seats or side tables so they are great to have around.
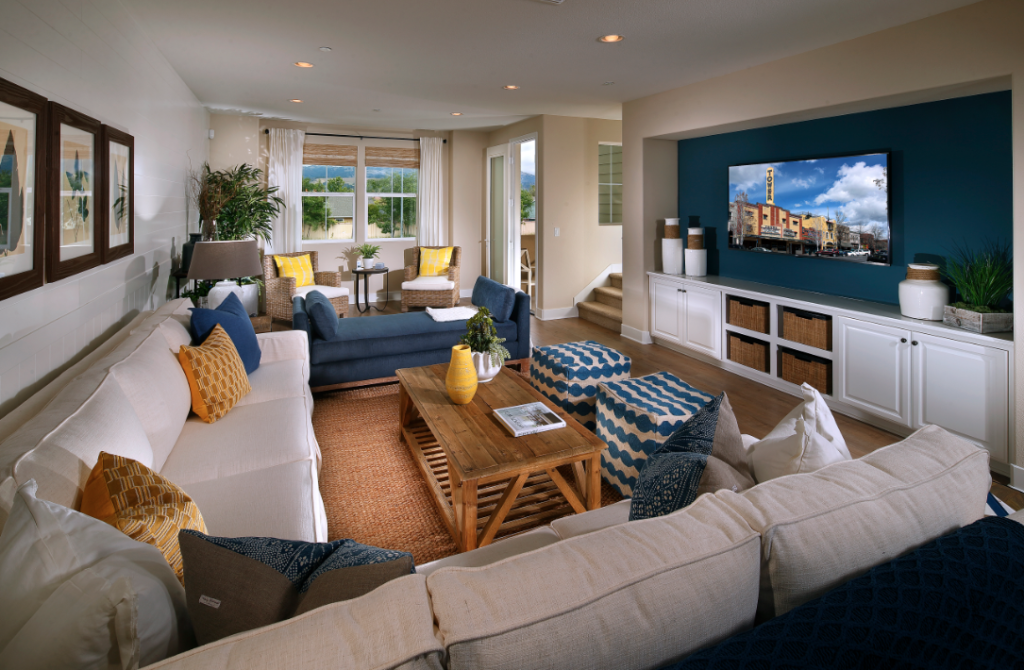
Photo: Chameleon Design

