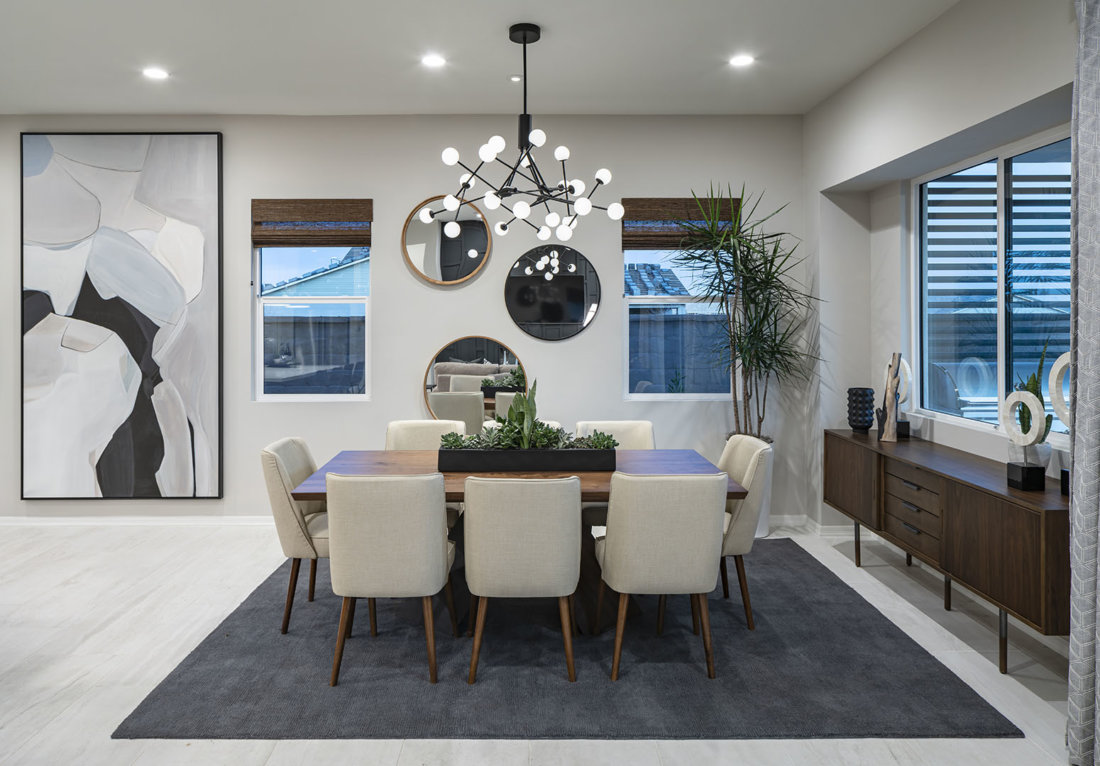Catalan at Allevare Defines Casual Luxe
This elegant Catalan model home at Allevare by Toll Brothers elevates everyday living with thoughtful touches and refined features. The composition plays with contrasts layered with neutral hues and natural elements in this cozy and modern single-level home in Buckeye, AZ. Dark and light, hard and soft, and lines and curves mix with wood furnishings and nature-inspired textures. Dramatic wall paneling at the entry immediately sets the tone and draws the eye inward. Similar black paneling extends into the great room to unify both spaces and serve as a feature wall that houses both a fireplace and TV. Mid-century furnishings like a marble-topped hexagonal cocktail table, dining table and chairs, and buffet connect the kitchen, living room, and dining spaces. Area rugs, soft textures, lighting, and wall art establish a distinction between each room while showing the spaciousness of the smaller floor plan. When it comes to art, don’t be afraid to add a large-scale piece, like the abstract artwork we curated for the kitchen. It creates a stunning statement that elevates the feel of the room.
A large covered backyard patio traverses the length of the home and creates a seamless transition from inside to outside. Our team made every square inch count with multiple areas for dining, lounging, and socializing. The backyard is also accessible from the primary bedroom suite continuing the home’s modern and sophisticated styling. Textured grid wallpaper, a linen duvet, and an upholstered chaise lounge soften the masculine undertones of this comfortable retreat. Wallpaper is having a moment, and the team used patterned selections for impact in the home office and laundry room among honey and walnut tones and textural features. Who says these super-functional spaces can’t be cool!
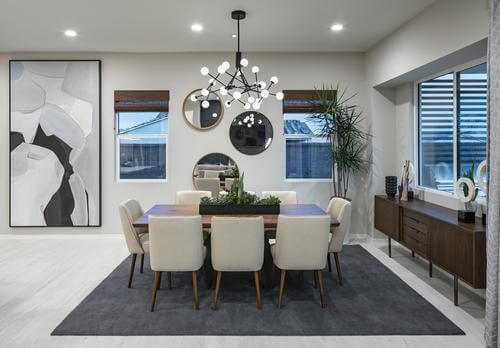
Photo credit: Chameleon Design
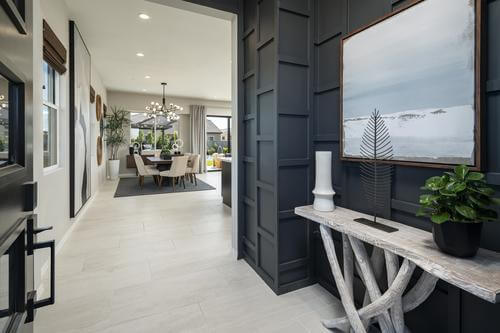
Photo credit: Chameleon Design
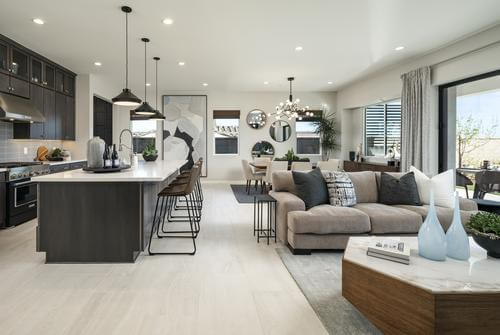
Photo credit: Chameleon Design
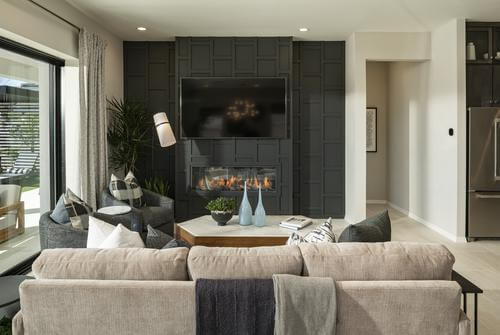
Photo credit: Chameleon Design
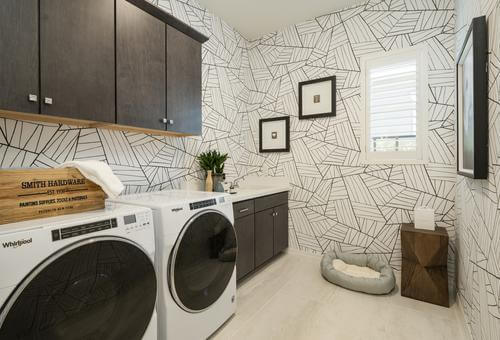
Photo credit: Chameleon Design
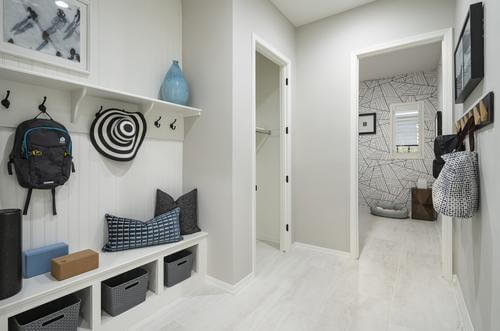
Photo credit: Chameleon Design
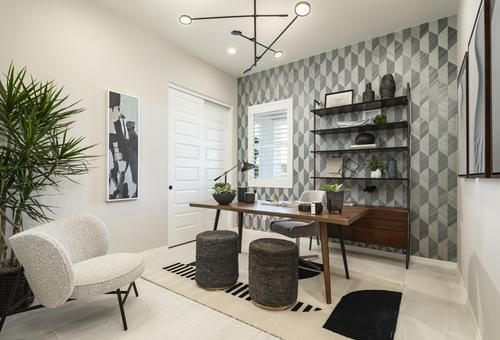
Photo credit: Chameleon Design
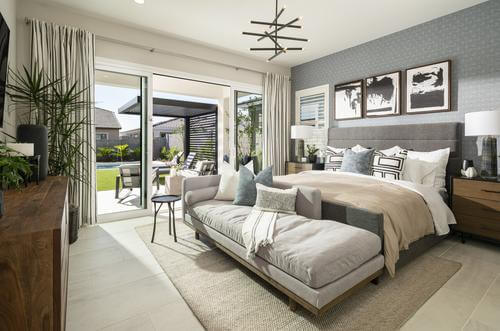
Photo credit: Chameleon Design
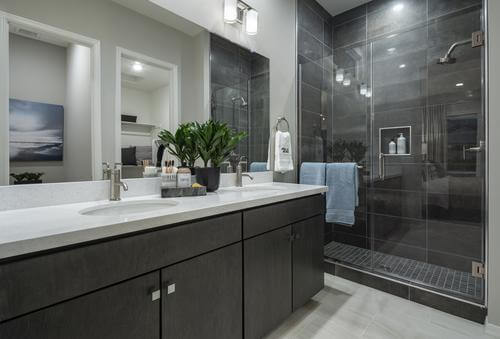
Photo credit: Chameleon Design
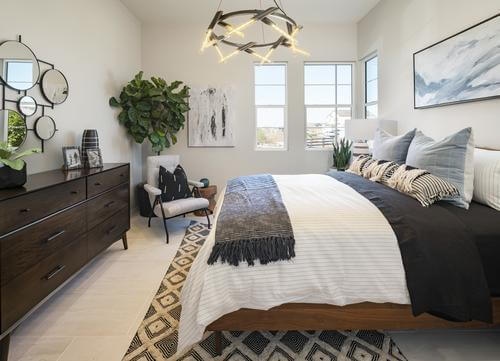
Photo credit: Chameleon Design
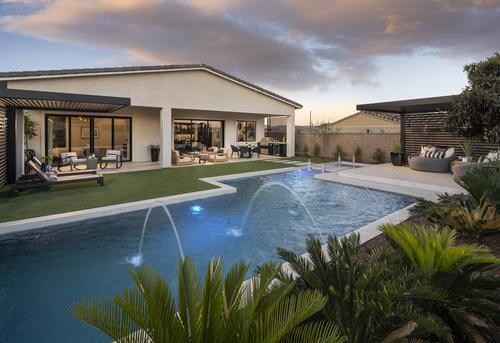
Photo credit: Chameleon Design

