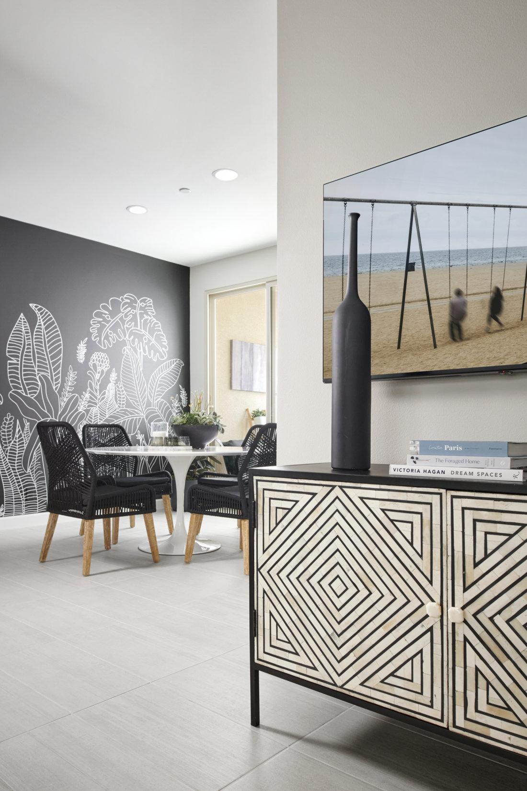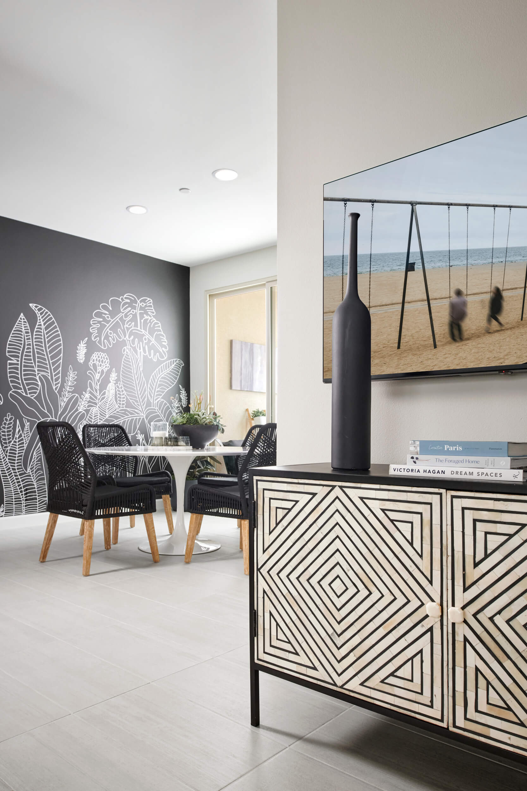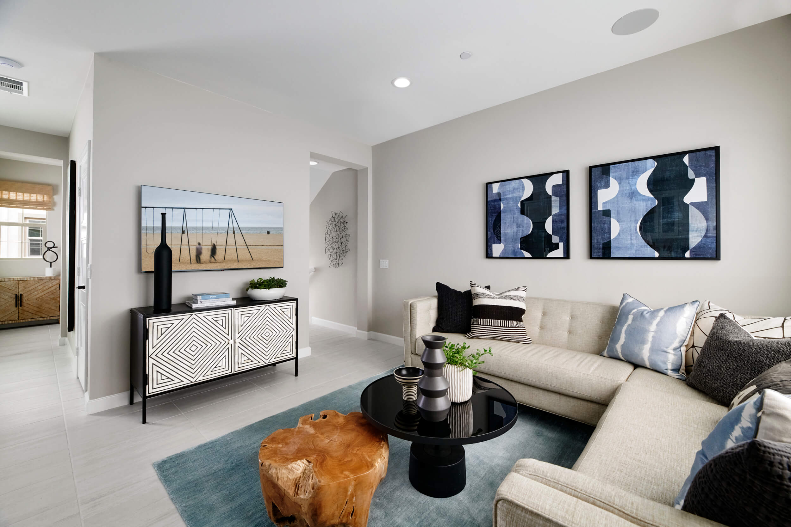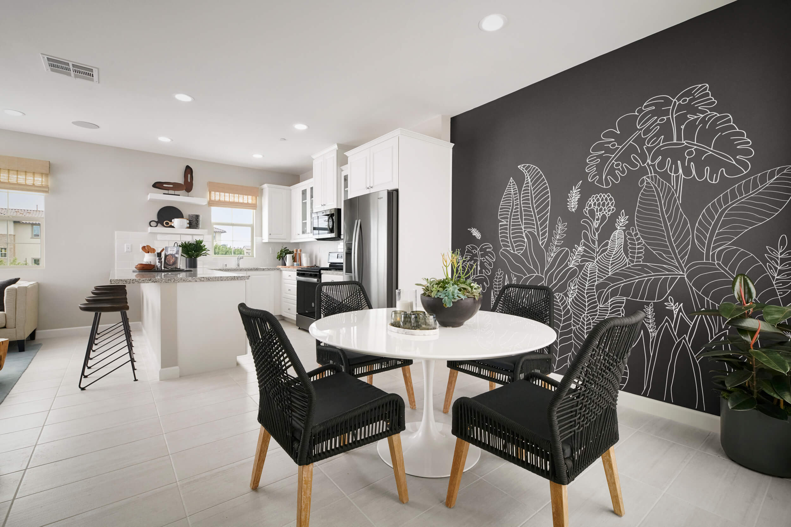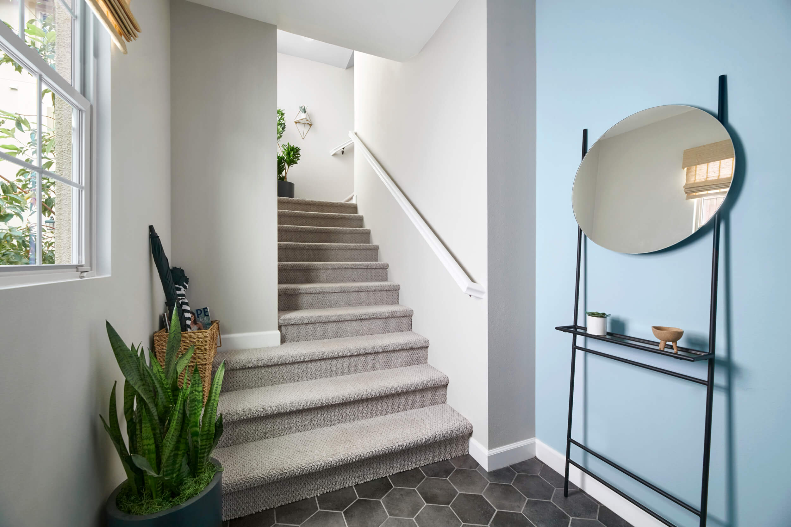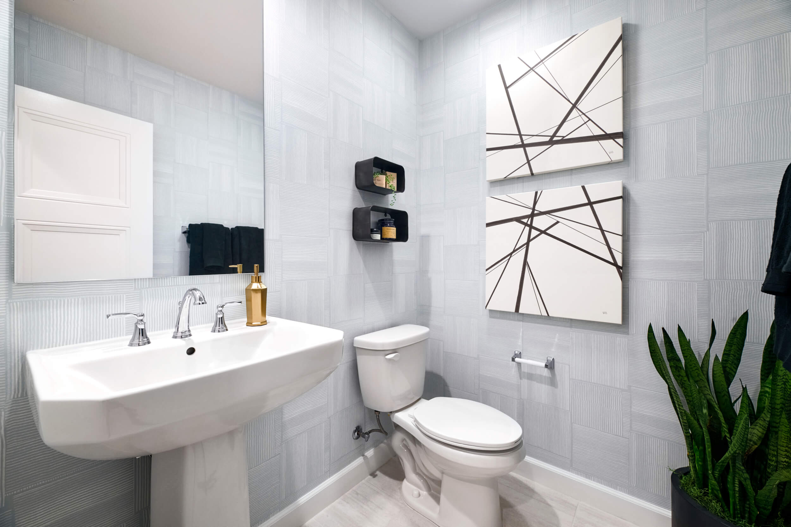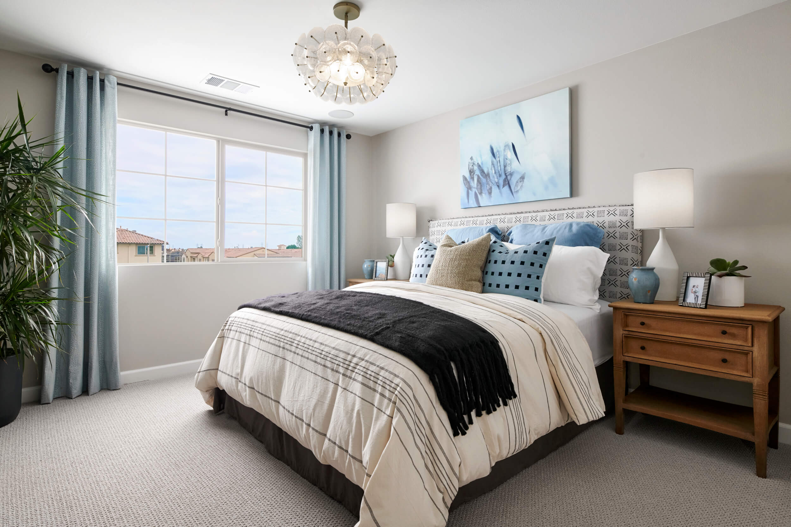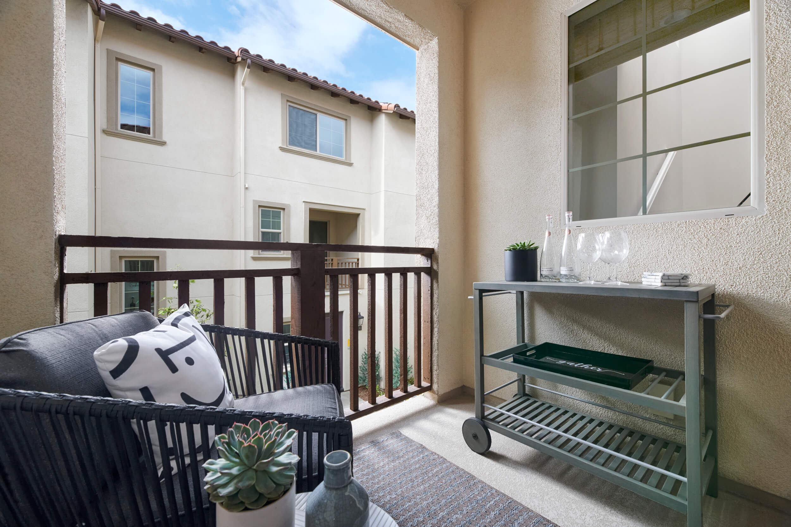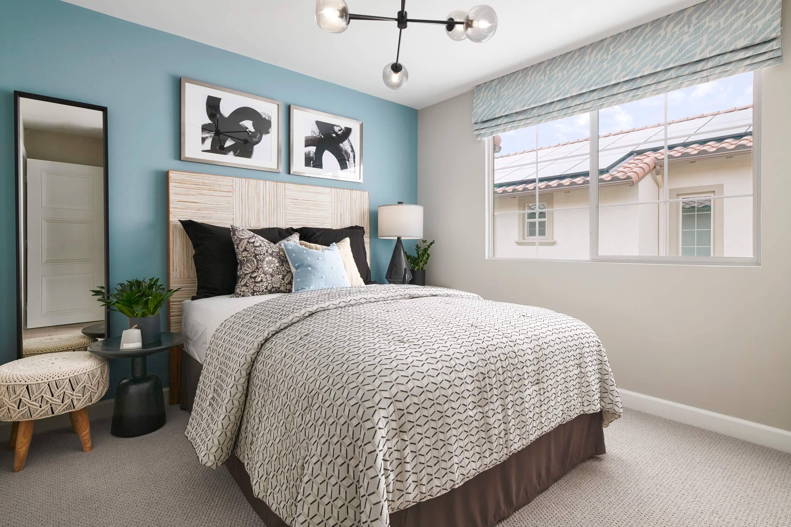Calm, Cool, and Collected at Gardens Plan 1 at Lantana @Beach
The team masterfully maximized every inch of this two-bedroom, 1,345 square-foot townhome at Gardens Plan 1 at Lantana @Beach by Brookfield SoCal. A subtle contrast of light and dark accentuate Plan 1’s best features, with hues of soft blue, sand, black, and white. An accent wall and charcoal hexagonal floor tile present a striking greeting at the entry, and the addition of a slim metal console and basket transforms the small space into a functional drop zone. Upstairs, open lines and geometric prints blend with nature-inspired shapes and warm woods for a soothing, tranquil balance. A black impact wall in the dining area immediately draws you into the main living spaces, with its larger-than-life botanicals playfully complementing the organic feel. Layering coffee tables of different shapes and materials is a great way to create depth in a room (see our latest post on this trend here), and we particularly love the organic root wood table paired with the glossy round metal piece for contrast. On the third level, bedrooms receive similar treatment with a combination of cool and warm features by extending the color palette and adding textured bedding, a macramé stool, wood and metal furnishings, and contemporary art. Gardens Plan 1 creates a stylish canvas where homebuyers can easily experience the incredible lifestyle at Lantana @Beach!

