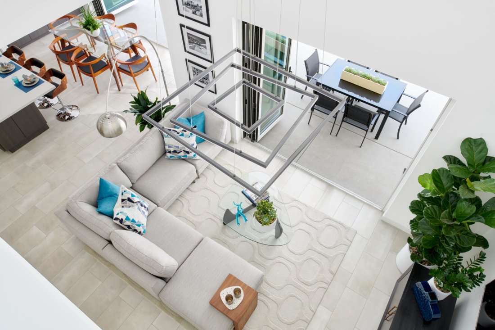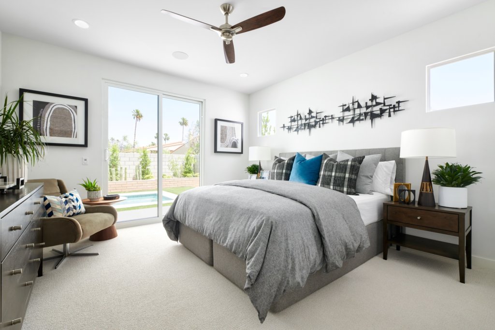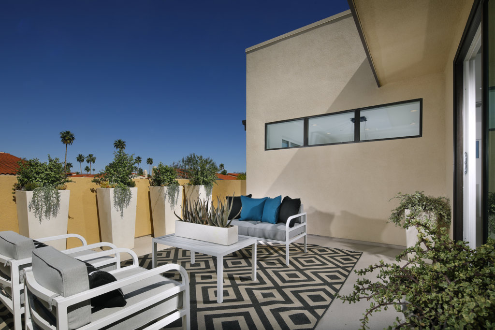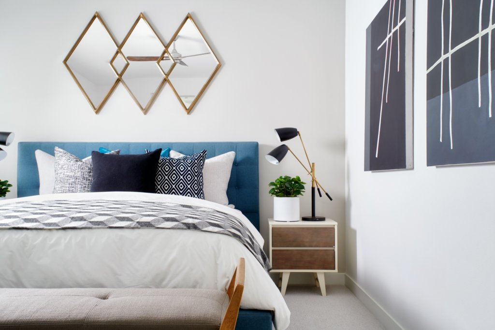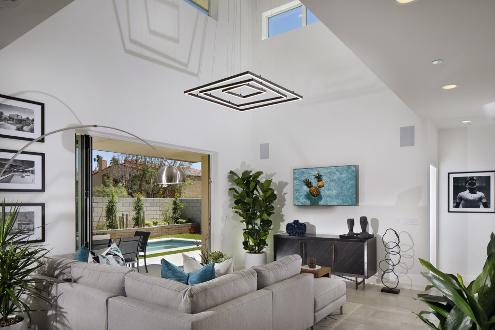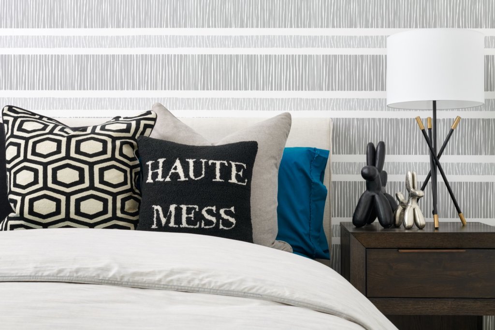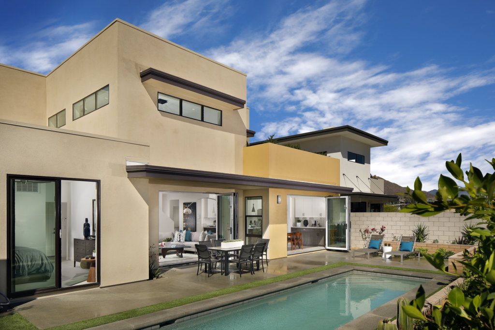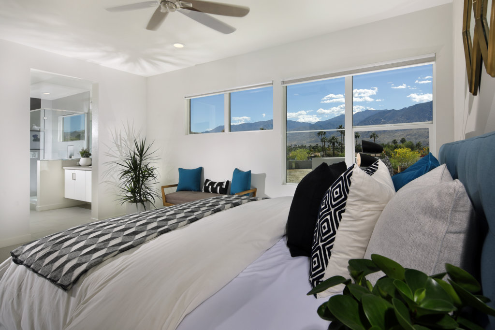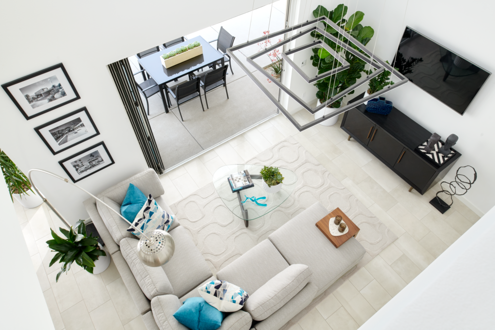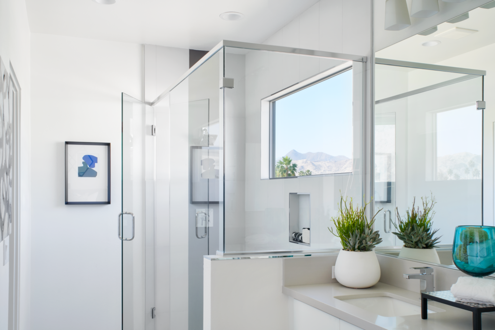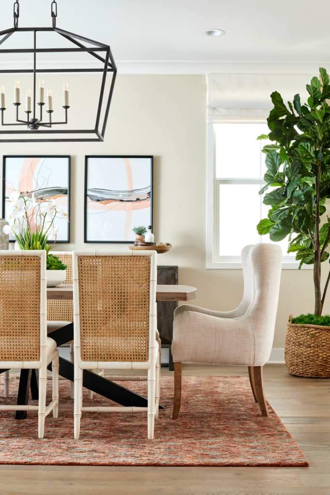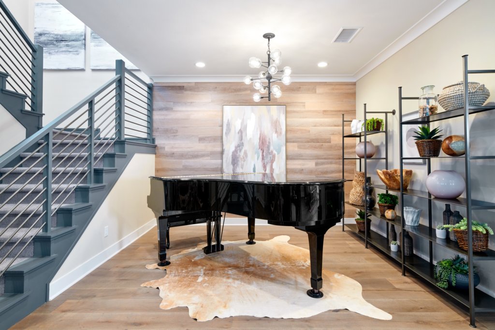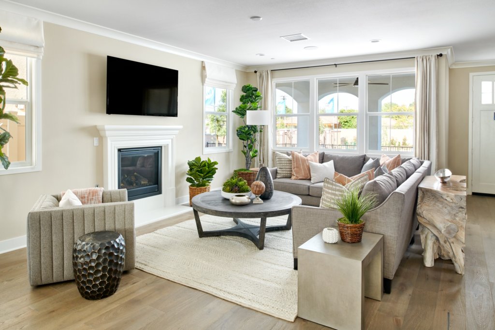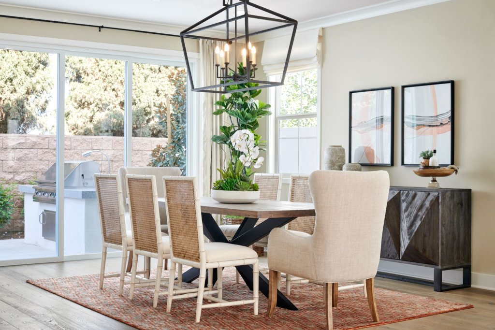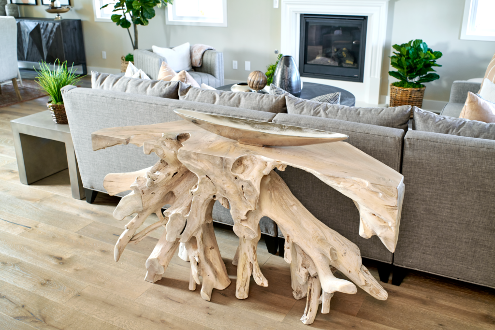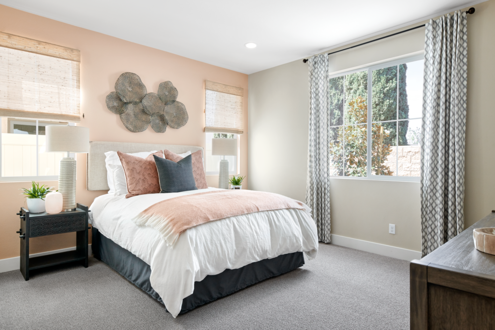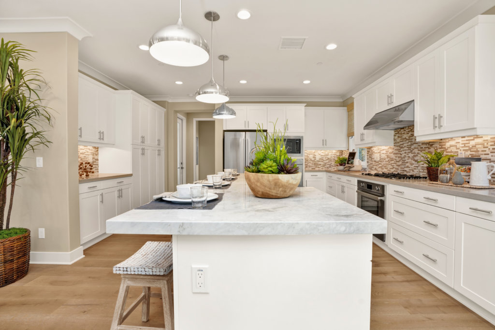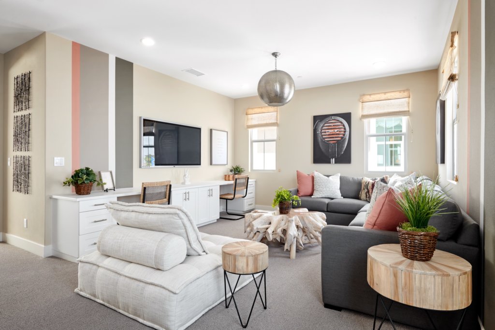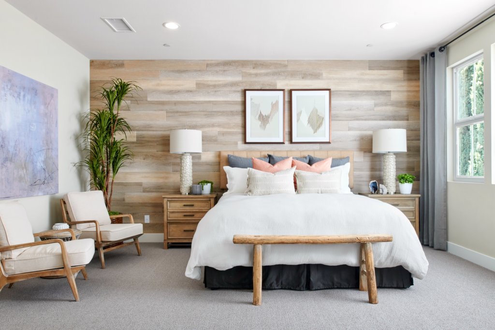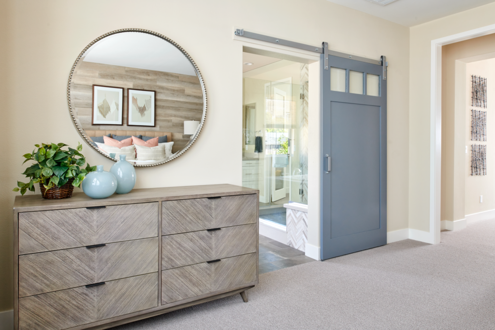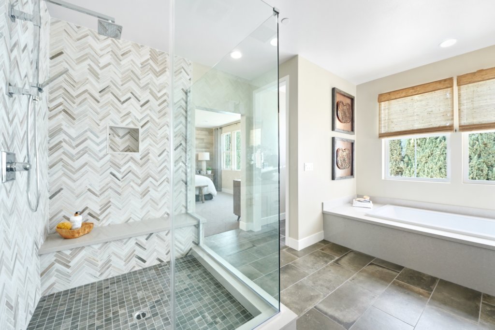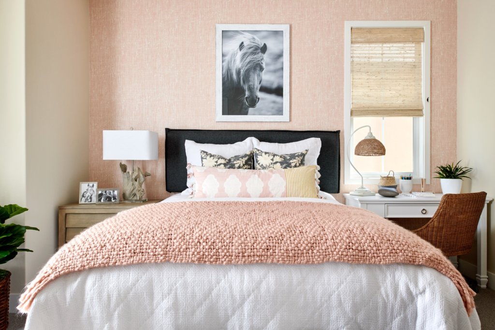And Our 2019 SoCal Winners Are…
The team here at Chameleon Design is thrilled to have won several coveted awards at the 2019 SoCal Awards held in Anaheim, CA, a few weeks ago! We are excited to announce that we took home eight silver awards and two gold awards! If you’re unfamiliar, the SoCal Awards honors the best in new home sales, marketing, and design throughout Southern California. We’re so proud of our amazing team and are grateful to our wonderful clients who give us the opportunity to design their model homes, sales offices, clubhouses, and more. Read on as we take a closer look at two of our gold award-winning projects.
Best Interior Merchandising of a Detached Home priced $600,000 – $900,000: The QUE Plan 3 for Woodbridge Pacific Group
This stunning three-bedroom, three-bath courtyard-style home by Woodbridge Pacific Group in Palm Springs effortlessly combines desert modern and Hollywood glamour.
The modern glam aesthetic works harmoniously throughout, giving the home a masculine feel with luxe embellishments and details. Oversized specialty lighting over the living area is open and sculptural, capitalizing on the volume ceiling. A Kate Moss photo collage adds playfulness and visual interest to the space, while the color palette of neutrals with grays and pops of teal give it a cool desert vibe. The living area design utilizes a modern sectional with the ottoman oriented toward both the TV and sparkling pool to integrate indoor/outdoor living.
Best Interior Merchandising of a Detached Home Priced $900,001 – $1.5 Million: Chateau Estates Plan 2
Nestled in an infill gated community in Garden Grove, this four-bedroom home by Melia Homes was designed for sophisticated and functional family living.
Subtle and natural design features are suffused throughout this two-story home. A neutral color palette of white, crème, charcoal, dark linen, with soothing accents of apricot. The home design allotted a separate space for a music alcove that is spacious enough to showcase a baby grand piano.
Upstairs, the teen loft offers a versatile multi-use space that includes built-in desks, a television, a large seating area, and a unique lounge chair with fun matching stripe paint detail on two walls, giving growing families a place to study, entertain, and connect. A winning combination of natural elements and subtle bohemian touches!
You can see our Silver SoCal Awards winners HERE.

