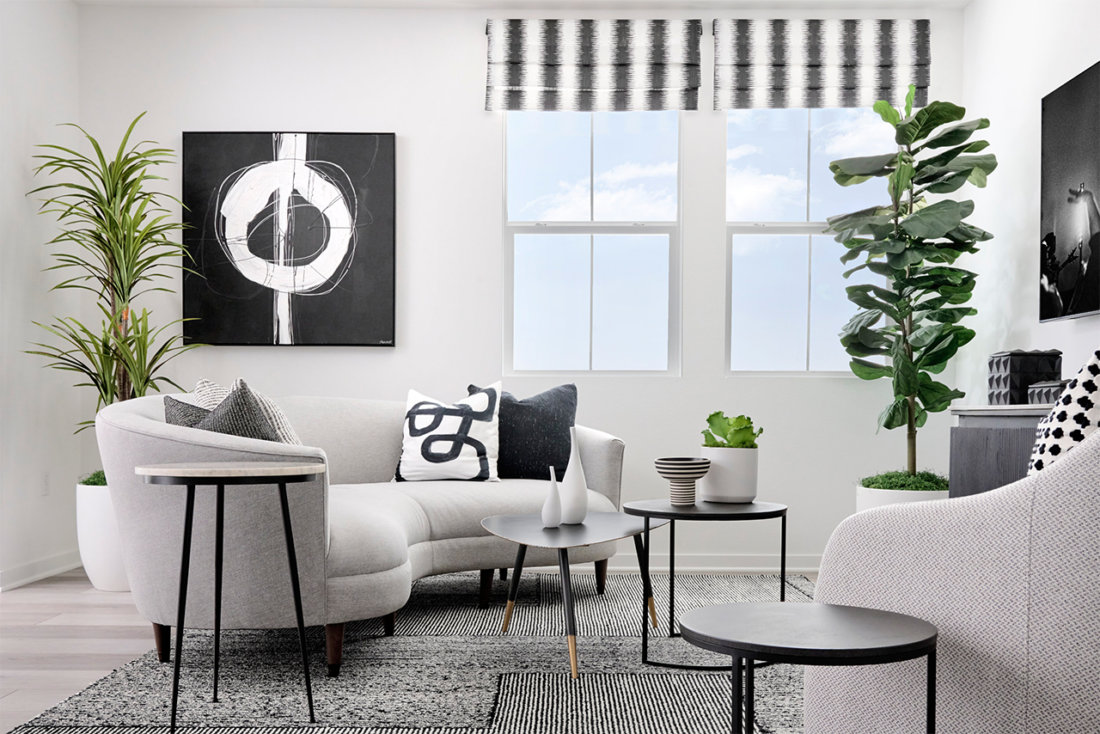A Monochrome Dream at Zest Plan 4
Nothing is sweeter than the new community of Zest by Trumark Homes. Nestled on the grounds of a former historic California citrus factory in the prime SoCal location of Covina, this community offers customizable flats and townhomes. The coolest residence yet is Plan 4, which features a dramatic black-and-white color scheme with minimalist touches of soft gray. Contemporary and rounded furnishings adorn each room in this home, tastefully accompanied by a variety of patterns that play off one another. We’ve layered these intriguing elements with eye-catching focal walls that draw you in—like the bold black millwork statement wall in the master bedroom. This home design is perfect for a young professional wanting an edgy yet sophisticated abode. The flex space offers comfortable quarters for working at home and is also a great space to create an exercise oasis. This retro-contemporary home has it all—enticing boldness with all the comforts of home.
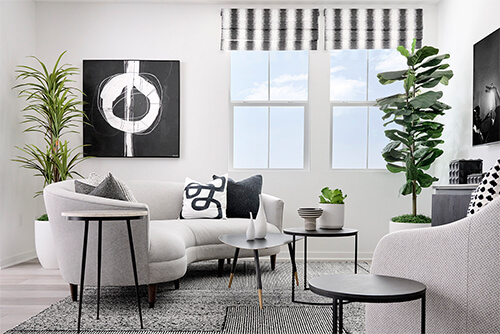
Photo credit: Chameleon Design
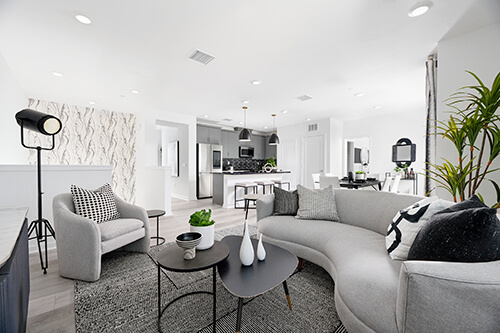
Photo credit: Chameleon Design
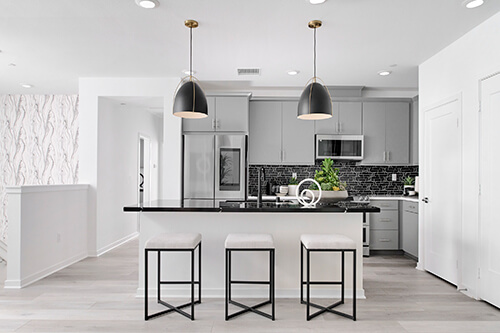
Photo credit: Chameleon Design
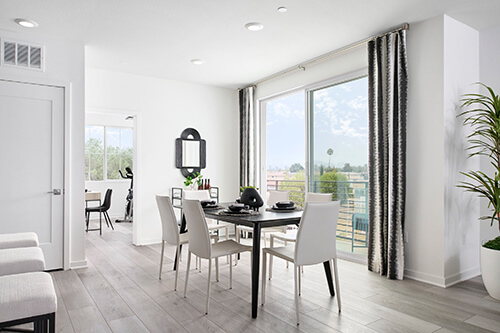
Photo credit: Chameleon Design
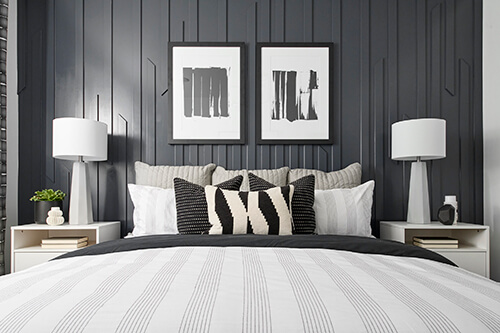
Photo credit: Chameleon Design
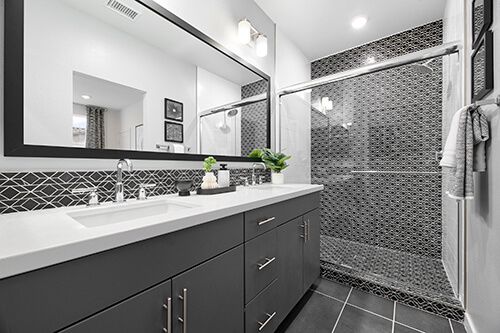
Photo credit: Chameleon Design
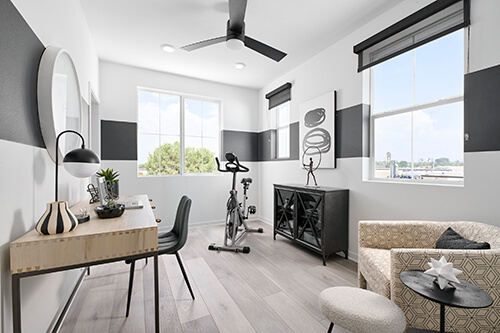
Photo credit: Chameleon Design
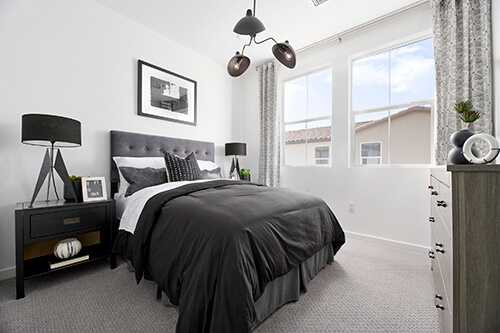
Photo credit: Chameleon Design

